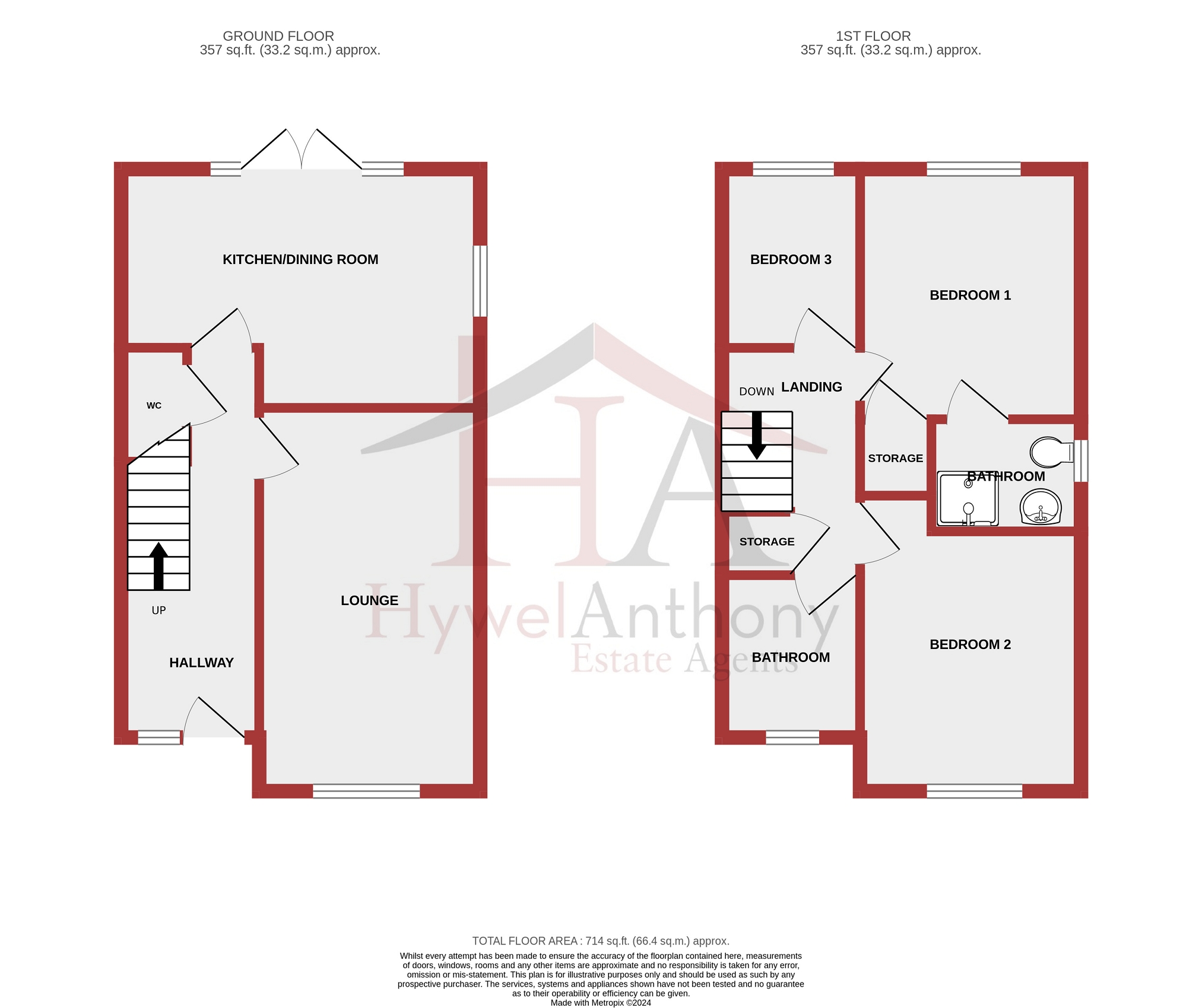Property for sale in Highfields, Tonyrefail, Porth CF39
Just added* Calls to this number will be recorded for quality, compliance and training purposes.
Property features
- No onward chain
- Modern and move in ready
- En-suite
- Garage
- NHBC warranty
Property description
Welcome to 60 Highfields, Tonyrefail 'The Hyatt' built by Lewis Homes circa 2018 and still within the NHBC warranty.
**no onward chain**
The property offers versatile living over 2 floors with three bedrooms, main with ensuite and family bathroom to the 1st floor and a spacious hallway, wc, lounge, modern kitchen/diner to the ground floor. Externally the property benefits from parking, garage and an enclosed rear garden.
Road links via the A4119 to M4 corridor, a generous selection of Schools including the coveted Tonyrefail Community School.
Front Aspect
The property sits in an elevated position with an area laid with lawn to the front, steps rise providing access to the property with a driveway providing off road parking and a garage to the side.
Hallway
Upon entering the property you access the hallway. A light and inviting space, finished with white emulsion walls and tiled floor. The hallway provides access into the lounge, ground floor WC and the kitchen/ diner set to the rear of the property. Carpeted stairs rise providing access to the landing.
Lounge (4.76m Max x 2.77m Max (15' 7" Max x 9' 1" Max))
The lounge is set to the front of the property, decorated in neutral tones with wood effect flooring. A front aspect window provides the room with natural light.
Kitchen-Diner (5.02m Max x 4.0m Max (16' 6" Max x 13' 1" Max))
The kitchen/ diner is set to the rear of the property. A spacious room with white emulsion walls and ceilings, spotlights and tiled floor. The room benefits from a side aspect window and French doors providing access to the enclosed rear garden.
The kitchen comprises of a combination of base, wall and full length units with a contrasting counter top and benefits from inset sink with drainer, gas hob, oven, built in fridge/ freezer and space for washer/ dryer. The boiler is housed in wall mounted kitchen unit.
WC
A ground floor WC is accessed off the hallway, the suit comprises of wash hand basin and low level WC.
Bedroom 1 (3.71m Max x 2.63m Max (12' 2" Max x 8' 8" Max))
The primary bedroom is set to the rear of the property, a spacious double bedroom finished in neutral tones. The room benefits from a rear aspect window, fitted carpet and access to an ensuite shower room.
En Suite (1.79m Max x 1.78m Max (5' 10" Max x 5' 10" Max))
The ensuite is finished with neutral walls, tiled shower surround and vinyl flooring. The suite comprises of walk in shower unit with mains powered shower, low level wc and wash hand basin. The room benefits from a side aspect window providing natural light.
Bedroom 2 (3.21m Max x 2.77m Max (10' 6" Max x 9' 1" Max))
Bedroom two is set to front of the property, the room has white emulsion walls and ceilings, a front aspect window and benefits from fitted carpet.
Bedroom 3 (2.92m Max x 2.30m Max (9' 7" Max x 7' 7" Max))
Bedroom three is set to the rear of the property with a rear aspect window providing an outlook over the garden. The room is decorated neutrally and benefits from fitted carpet.
Bathroom (2.19m Max x 1.75m Max (7' 2" Max x 5' 9" Max))
The family bathroom is accessed off the landing. The room is finished in neutral tones and benefits from vinyl flooring and a front aspect window. The bathroom suite comprises of wash hand basin, wc and bath with over head shower and glass shower guard.
Rear Garden
Externally, the property benefits from an enclosed rear garden, with a side gate providing access on to the driveway. The garden benefits from a lower patio area, with steps rising to an area laid with lawn a pathway provides access to another patio area set at the top of the garden.
Property info
For more information about this property, please contact
Hywel Anthony Estate Agents, CF72 on +44 1443 308915 * (local rate)
Disclaimer
Property descriptions and related information displayed on this page, with the exclusion of Running Costs data, are marketing materials provided by Hywel Anthony Estate Agents, and do not constitute property particulars. Please contact Hywel Anthony Estate Agents for full details and further information. The Running Costs data displayed on this page are provided by PrimeLocation to give an indication of potential running costs based on various data sources. PrimeLocation does not warrant or accept any responsibility for the accuracy or completeness of the property descriptions, related information or Running Costs data provided here.








































.png)
