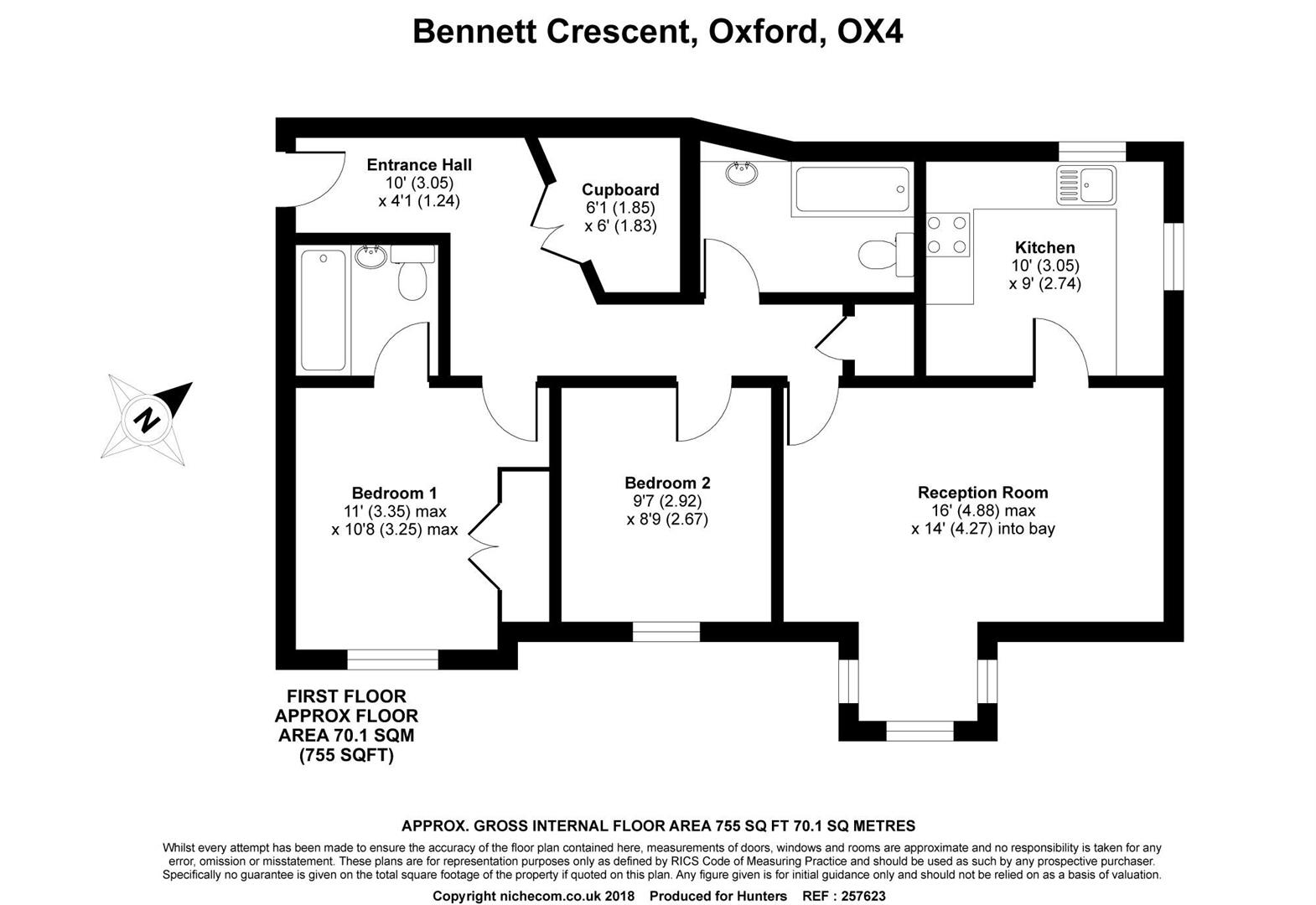Flat for sale in Bennett Crescent, Cowley, Oxford OX4
Just added* Calls to this number will be recorded for quality, compliance and training purposes.
Property features
- 1st Floor Flat with Allocated Parking x 1
- Living/Dining Room
- 2 Good Sized Bedrooms
- 2 Bathrooms
- Fitted Kitchen/Breakfast room
- Gas Central Heating
- Spacious entrance hall with built in cupboard
- Furniture, appliances and soft furnishing available by separate negotiation
- Leasehold Property with 973 Years remaining
- Close to Business Parks, Science Parks, Retail Park & Hospitals
Property description
Welcome to Bennett Crescent, Cowley, Oxford - a charming location that could be your next home sweet home! This delightful flat boasts a spacious reception room, perfect for entertaining guests or simply relaxing after a long day. With two good sized bedrooms and two bathrooms, there's plenty of space for you and your loved ones to unwind and rejuvenate.
Situated in a property built between 1998, this flat offers modern amenities while retaining a touch of character. Spanning 755 sq ft, there's ample room to personalise and make it your own. The convenience of having parking for one vehicle ensures that you'll never have to worry about finding a spot after a busy day out.
Whether you're a first-time buyer, a small family, or someone looking to downsize, this property has something for everyone. Don't miss out on the opportunity to make this lovely flat in Oxford your own - book a viewing today and step into your future home!
1st Floor 2 Bedroom flat, 2 bathrooms, combined living & dining room, fully fitted kitchen/breakfast room, 1 allocated parking space
Entrance Hall (3.05m x 1.24m (10 x 4'1))
Entering the flat door you will come straight into the entrance hall which leads to the master bedroom, second bedroom, main bathroom and living room. You will also find a generous built in storage cupboard measuring 6'1 x 6'.
Master Bedroom With Ensuite Bathroom (3.35m x 3.25m (11' x 10'8))
The master bedroom has a row of built in wardrobes and a large window overlooking the front of the property. There is also a good size ensuite bathroom complete with a bath and shower over head, wash hand basin and wc suite.
2nd Bedroom (2.92m x 2.67m (9'7 x 8'9))
This is a good size 2nd bedroom with a window looking out to the front of the property.
Main Bathroom
This bathroom comes complete with a bath suite, shower overhead, wash hand basin and wc.
Living Room (4.88m x 4.27m (16' x 14'))
This living and dining room benefits from a good amount of light from the deep bay window and another medium sized window. There is a separate door from the living room leading to the kitchen.
Airing Cupboard
Just before you enter the living room from the hall, you will find a door leading into the airing cupboard which houses the hot water tank.
Fitted Kitchen/Breakfast Area (3.05m x 2.74m (10' x 9'))
The kitchen enjoys a good amount of light. The wall and floor cupboard units are arranged along the walls in an L shape, leaving ample space for a breakfast table. The fitted units comprise of a extractor hood, gas hob, single fitted oven, single drainer sink. The boiler is fitted in the corner of the kitchen.
Front Of Building & Allocated Parking
A view of the front of the building overlooking the allocated parking space for the flat. The flat is located on the first floor.
Property info
For more information about this property, please contact
Hunters - Oxford, OX2 on +44 1865 366250 * (local rate)
Disclaimer
Property descriptions and related information displayed on this page, with the exclusion of Running Costs data, are marketing materials provided by Hunters - Oxford, and do not constitute property particulars. Please contact Hunters - Oxford for full details and further information. The Running Costs data displayed on this page are provided by PrimeLocation to give an indication of potential running costs based on various data sources. PrimeLocation does not warrant or accept any responsibility for the accuracy or completeness of the property descriptions, related information or Running Costs data provided here.






















.png)
