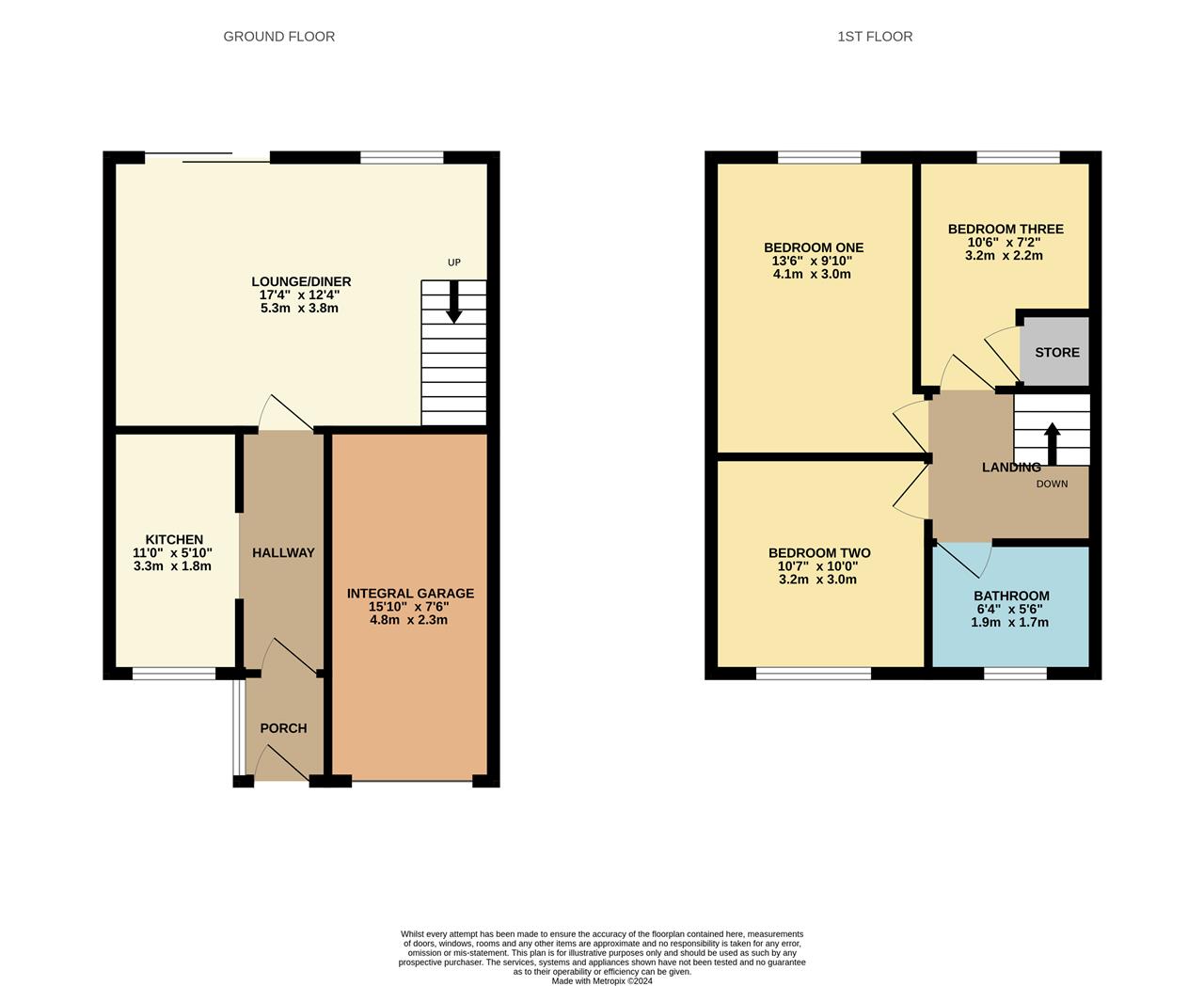End terrace house for sale in Glendale Drive, Stechford, Birmingham B33
Just added* Calls to this number will be recorded for quality, compliance and training purposes.
Property features
- Well-presented end terraced house with a charming exterior and immaculate interior
- Central heating and double glazing (where stated) for comfortable living
- Entrance porch and spacious entrance hall create a welcoming atmosphere
- Light-filled lounge providing a warm and inviting space for relaxation and entertainment
- Modern kitchen with sleek fixtures, fittings, and ample storage
- Three well-appointed bedrooms on the first floor, offering comfort and tranquility
- Tastefully designed bathroom with all necessary amenities
- Well-maintained garden at the rear, perfect for outdoor activities and relaxation
- Convenient block paved drive at the front, providing off-street parking
- Integral garage, offering additional storage or potential for a workshop space
Property description
Welcome to Glendale Drive, a charming and inviting end terraced house on the borders of Yardley & Stechford, Birmingham. This beautifully presented property offers a wonderful opportunity for those seeking a comfortable and contemporary living space.
Upon entering, you are greeted by an inviting entrance porch that leads seamlessly into the spacious entrance hall, setting the tone for the rest of this delightful home. The lounge, bathed in natural light, provides a warm and welcoming atmosphere, perfect for relaxing or entertaining guests.
The modern kitchen is a true highlight, featuring sleek fixtures and fittings that cater to the needs of any culinary enthusiast. With ample storage space, this kitchen is sure to inspire your inner chef.
Moving upstairs, the first-floor landing guides you to three well-appointed bedrooms, each offering a serene and comfortable haven for rest and relaxation. The bathroom is tastefully designed and boasts all the necessary amenities for your convenience.
One of the notable features of this property is the well-maintained garden, a tranquil retreat that invites you to enjoy outdoor activities or simply unwind amidst nature's beauty. Additionally, the block paved drive at the front provides convenient off-street parking, while the integral garage offers added storage or the potential for a workshop space.
Located in Stechford, a vibrant neighbourhood, you'll find a wealth of amenities and services at your doorstep. From shops, and cafes to parks and recreational facilities, everything you need is within easy reach. Excellent transport links, including nearby train stations and major roadways, ensure convenient access to Birmingham city centre and beyond.
With its immaculate presentation and desirable features, this house is truly a place to call home.
Don't miss the opportunity to experience the charm and warmth of Glendale Drive. We highly recommend scheduling a viewing to fully appreciate the many qualities this property has to offer. Contact us today to arrange a visit and take the first step towards making this delightful house your own.
Approach
The property is set back from the road behind a block paved driveway providing off road parking leading to garage door and a UPVC leaded double glazed front entrance door giving access to porch.
Porch
Having further door leading into entrance hallway.
Entrance Hallway
Having doors leading to kitchen and lounge, and central heating radiator.
Lounge (5.28m (17'4") x 3.76m (12'4"))
UPVC leaded double glazed window to rear elevation, fireplace with tiled hearth and feature recessed pebble effect electric fire, central heating radiator, TV aerial point, UPVC double glazed sliding patio door giving access to rear garden and stairs leading to first floor accommodation.
Kitchen (3.35m (11'0") x 1.78m (5'10"))
Fitted with a range of wall, drawer, and base level units with work surface over incorporating sink with drainer with mixer tap over, four ring gas hob with extractor hood over, built in oven, space for white goods, tiling to splash prone areas, and double glazed window to front.
Landing
Having access to loft and doors leading to bedrooms and bathroom.
Bedroom One (4.11m (13'6") x 3.00m (9'10"))
UPVC leaded double glazed window to rear elevation and central heating radiator.
Bedroom Two (3.23m (10'7") x 3.05m (10'0"))
UPVC leaded double glazed window to front elevation and central heating radiator.
Bedroom Three (3.20m (10'6") x 2.18m (7'2"))
UPVC leaded double glazed window to rear elevation, and central heating radiator.
Bathroom (1.93m (6'4") x 1.68m (5'6"))
Fitted with bath with shower over, low level flush w/c, vanity sink unit, tiling to walls, central heating towel rail, and UPVC obscure double glazed window to front elevation.
Rear Garden
Patio area, mainly laid to lawn garden area, fencing to boundaries and side gate giving access to frontage.
Garage
Metal up and over door, lighting and power supply.
Property info
For more information about this property, please contact
Partridge Homes, B25 on +44 121 659 0029 * (local rate)
Disclaimer
Property descriptions and related information displayed on this page, with the exclusion of Running Costs data, are marketing materials provided by Partridge Homes, and do not constitute property particulars. Please contact Partridge Homes for full details and further information. The Running Costs data displayed on this page are provided by PrimeLocation to give an indication of potential running costs based on various data sources. PrimeLocation does not warrant or accept any responsibility for the accuracy or completeness of the property descriptions, related information or Running Costs data provided here.



















.png)
