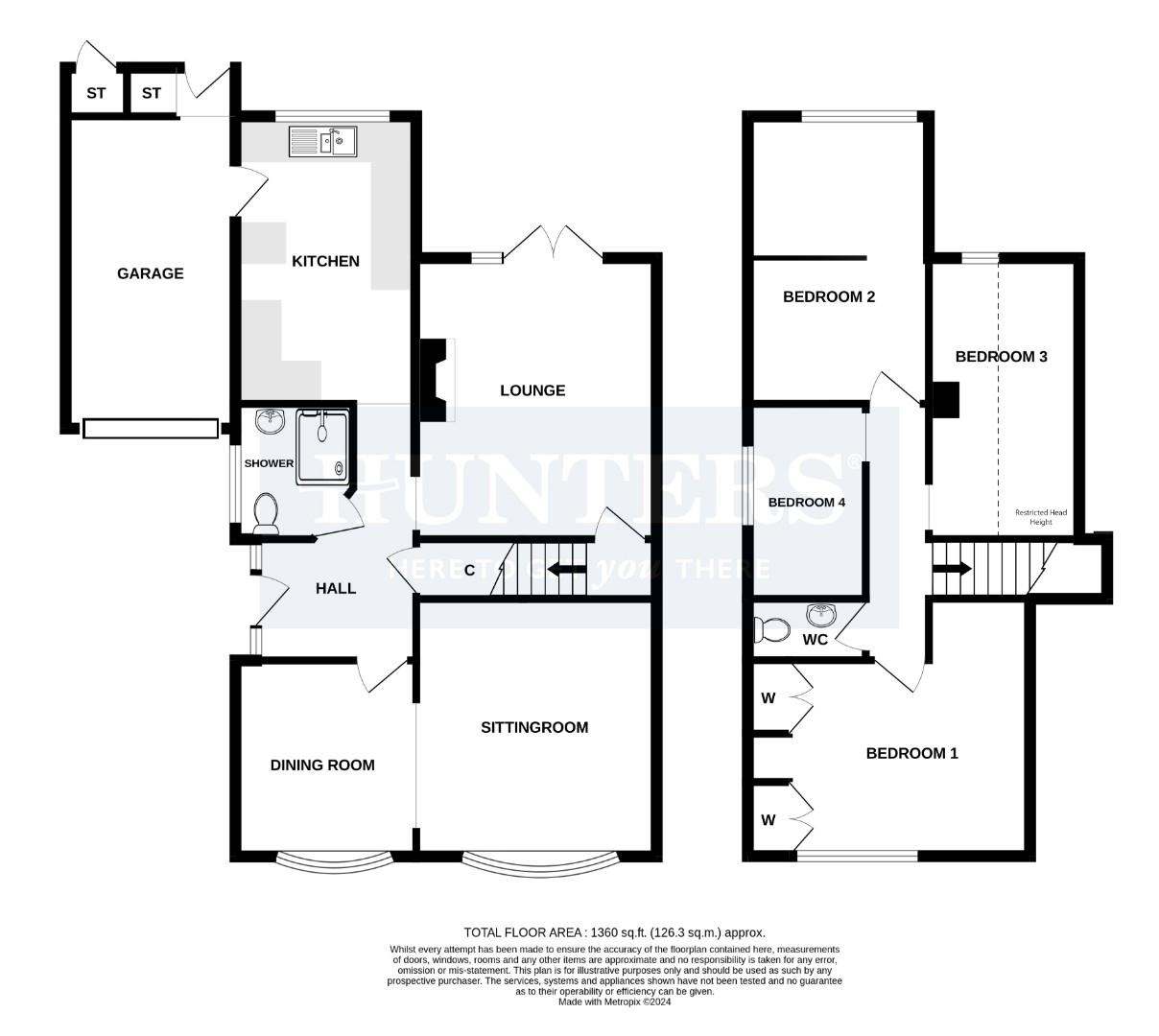Detached house for sale in Spinney Lane, Burntwood WS7
Just added* Calls to this number will be recorded for quality, compliance and training purposes.
Property features
- Freehold detached house
- In need of some improvemenmt
- Four bedrooms
- Lounge, sitting/dining room
- Kitchen
- Shower room., first floor W.C.
- Sealed unit double glazing
- Gas radiator central heating
- Garage, driveway parking for several cars
- Enclosed rear garden
Property description
Hunters Burntwood are pleased to offer For Sale this Freehold Detached House, which offers flexible
accommodation and is available with No Upward Chain. The accommodation benefits from sealed unit
double glazing, gas radiator central heating and in brief comprises: Hall, sitting/dining room, lounge, kitchen, shower room, landing, four bedrooms, W.C. And garage. Outside is a brick paved drive offering
parking for several cars and enclosed south facing rear garden.
Recessed Porch
Giving protection to the front entrance.
Hall
Having a sealed unit double glazed leaded side entrance door with adjoining side windows, radiator, understairs storage cupboard and laminate floor.
Sitting Room (3.91m x 3.63m (12'10" x 11'11"))
Having a sealed unit double glazed front bow window, radiators and laminate floor.
Dining Area (2.97m x 2.72m (9'9" x 8'11"))
Having a sealed unit double glazed front bow window, radiators and laminate floor.
Lounge (4.24m x 3.63m (13'11" x 11'11"))
With sealed unit double glazed rear French doors with adjacent double glazed window, feature fire surround with electric fire, radiator, 2 wall lights and door giving access to the stairway
Kitchen (4.37m x 2.77m (14'4" x 9'1"))
Fitted with a range of matching base, drawer and wall mounted units, larder unit, space for an electric cooker with stainless steel cooker hood above, extensive work surface incorporating 1 &1/2 bowl stainless steel sink top, splashbacks, space and plumbing for an automatic washing machine, extractor fan, sealed unit double glazed rear window and door to the garage.
Shower Room
Fitted with a white suite incorporating a shower cubicle with Triton T80 shower, low flush W.C., pedestal hand basin, tiled splashbacks, double panel radiator and sealed unit double glazed side window with extractor fan.
Landing
Giving access to all bedrooms, radiator and ceiling hatch to the roof space.
Bedroom 1 (4.29m x 2.95m (3.89m max) (14'1" x 9'8" (12'9" m)
With a sealed unit double glazed front window, radiator, double fitted wardrobes and access to the eaves storage.
Bedroom 2 (4.32m x 2.95m (14'2" x 9'8))
With a sealed unit double glazed rear window and radiator.
Bedroom 3 (4.24m x 2.29m (restricted head height) (13'11" x 7)
With a sealed unit double glazed rear window, radiator and eaves storage.
Bedroom 4 (3.00m x 1.73m (9'10" x 5'8"))
Having a sealed unit double glazed side window, radiator and shelving.
Guest Cloakroom
Fitted with a low flush W.C., hand basin, ceramic tiled splashback, shaver socket and extractor fan.
Garage (4.90m x 2.46m (16'1" x 8'1"))
Having an up and over entrance door, light & power points, storage cupboard and sealed unit double glazed rear door.
Outside
To the front of the property is a wide brick paved drive providing parking for several cars and gives access to the side entrance door, garage and side gate to the rear garden. At the rear the garden is enclosed by fencing and has a paved patio area, garden store, shed and lawn garden.
Property info
For more information about this property, please contact
Hunters - Burntwood, WS7 on +44 1543 748897 * (local rate)
Disclaimer
Property descriptions and related information displayed on this page, with the exclusion of Running Costs data, are marketing materials provided by Hunters - Burntwood, and do not constitute property particulars. Please contact Hunters - Burntwood for full details and further information. The Running Costs data displayed on this page are provided by PrimeLocation to give an indication of potential running costs based on various data sources. PrimeLocation does not warrant or accept any responsibility for the accuracy or completeness of the property descriptions, related information or Running Costs data provided here.































.png)

