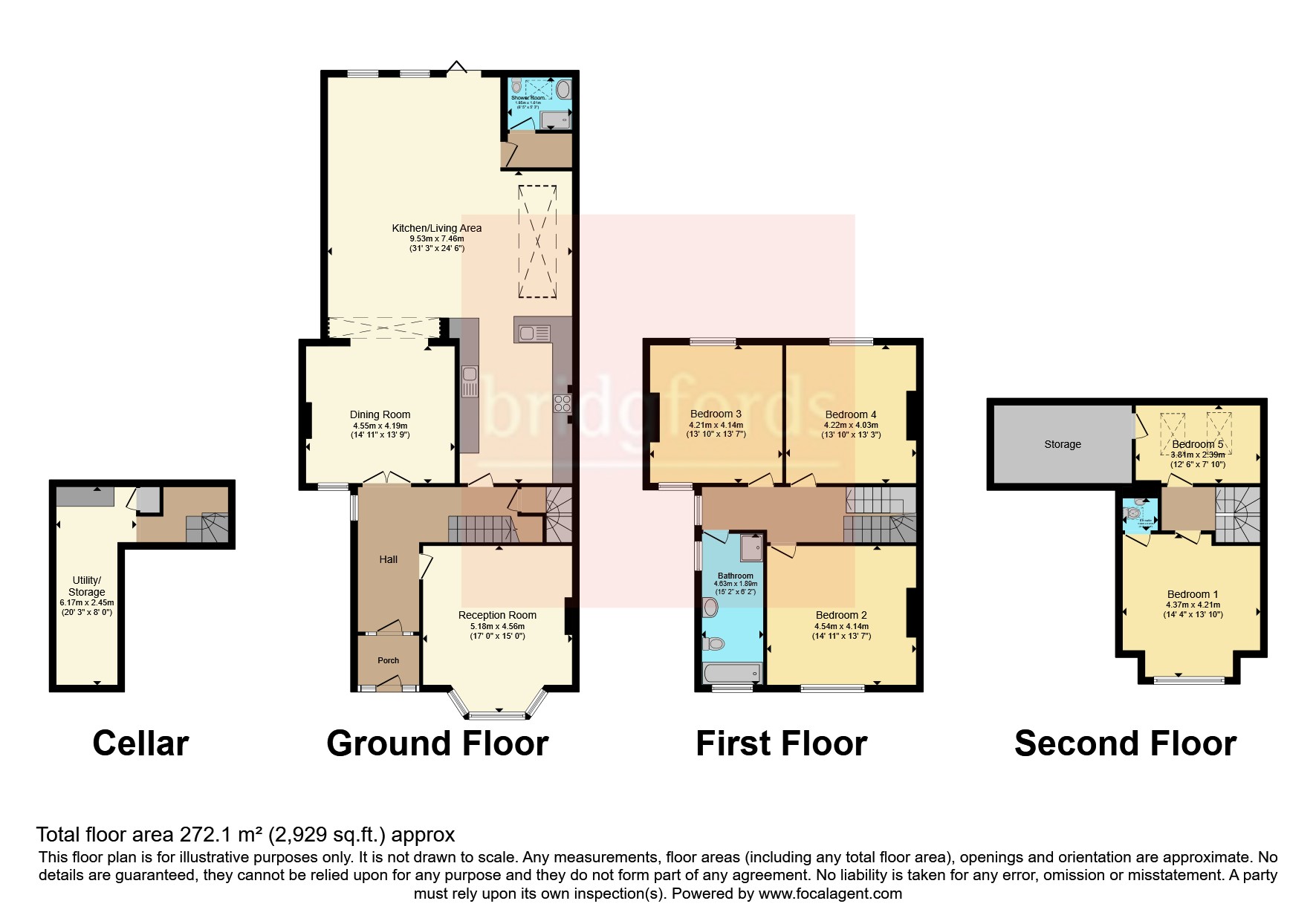Semi-detached house for sale in Broadoak Road, Ashton-Under-Lyne OL6
Just added* Calls to this number will be recorded for quality, compliance and training purposes.
Utilities and more details
Property description
Stunning Victorian Semi-Detached Property in Ashton: A Perfect Blend of Classic and Modern Design
Welcome to this exquisite Victorian semi-detached property situated in the heart of Ashton, known for its excellent transport links and reputable local schools. This home, set on an ample plot, flawlessly combines timeless charm with contemporary design features, creating an unparalleled living experience.
**Ground Floor:**
As you approach the property, the curb appeal is immediately evident with its beautifully maintained facade and a large driveway. Enter through the charming porch into a welcoming entrance hall adorned with encapsulated stained glass windows, setting a refined tone for the entire home.
The hallway provides access to:
- **Lounge:** This elegant space retains original features and is enhanced by a striking log burner and a classic bay window, perfect for cozy evenings and entertaining guests.
- **Open Plan Dining Room:** To the rear, the dining room, featuring another log burner, seamlessly flows into the expansive family room.
- **Family Room:** This bright and airy space boasts York stone floors with Nest controlled under floor heating, bespoke pitched skylights and bi-fold doors that flood the room with natural light. It includes a breakfast/ informal dining area, a stunning peninsula, and a luxurious Johnson & Johnson oak kitchen highlighted by an exposed brick feature wall above the cooker. With granite worksurfaces, 2 Belfast sinks, an in-sink macerator, integral AEG dishwasher and integral Hotpoint refrigerator drawers. The family room offers a perfect blend of functionality and style, ideal for modern family living. This area alone is 72m². The family room offers a perfect blend of functionality and style, ideal for modern family living.
- **Utility Room and Shower Room/WC:** Complete with underfloor heating, conveniently located next to the kitchen and bi-fold doors, providing additional practicality.
The entrance hall also provides access to a spacious cellar, ideal for storage.
**First Floor:**
Ascend the staircase to the first floor, which comprises:
- **Three Large Bedrooms:** Each room offers generous space and unique charm, perfect for family members or guests.
- **Luxury Family Bathroom:** A beautifully designed bathroom with both a bath and shower options, providing a spa-like retreat. Again, complete with underfloor heating.
**Second Floor:**
The second floor is equally impressive with:
- **Two Bedrooms:** The front bedroom features an attached W/C for added convenience.
- **Versatile Fifth Bedroom:** Currently utilized as a home office, this space includes a large storage area within the eaves, offering versatility to suit your needs.
**Exterior:**
The exterior of the property is as impressive as the interior, with:
- **Landscaped Rear Garden:** Set over three tiers, this beautifully landscaped garden includes two patio areas, a lawned area, and a charming playhouse, making it an ideal space for relaxation and outdoor activities.
- **Land to the rear:**
The unique piece of land, located at the rear of the property, is primed for further development and offers a range of possibilities. The site is already equipped with essential services, including a sewer connection, a water feed, and an electric supply, significantly easing the process of any future construction projects. Whether you envision extending the existing garden, adding outbuildings, or creating a standalone development, this land provides a rare opportunity. Any potential development would be subject to obtaining the relevant consents, allowing you to explore a variety of uses tailored to your specific needs and vision. This ready-to-develop land is a valuable asset, promising substantial flexibility and growth potential.
This Victorian gem truly needs to be viewed to appreciate its full beauty and the seamless blend of classic and modern features. Don't miss the opportunity to make this stunning property your new home.
For more information about this property, please contact
Bridgfords - Ashton, OL6 on +44 161 937 6673 * (local rate)
Disclaimer
Property descriptions and related information displayed on this page, with the exclusion of Running Costs data, are marketing materials provided by Bridgfords - Ashton, and do not constitute property particulars. Please contact Bridgfords - Ashton for full details and further information. The Running Costs data displayed on this page are provided by PrimeLocation to give an indication of potential running costs based on various data sources. PrimeLocation does not warrant or accept any responsibility for the accuracy or completeness of the property descriptions, related information or Running Costs data provided here.






























.png)
