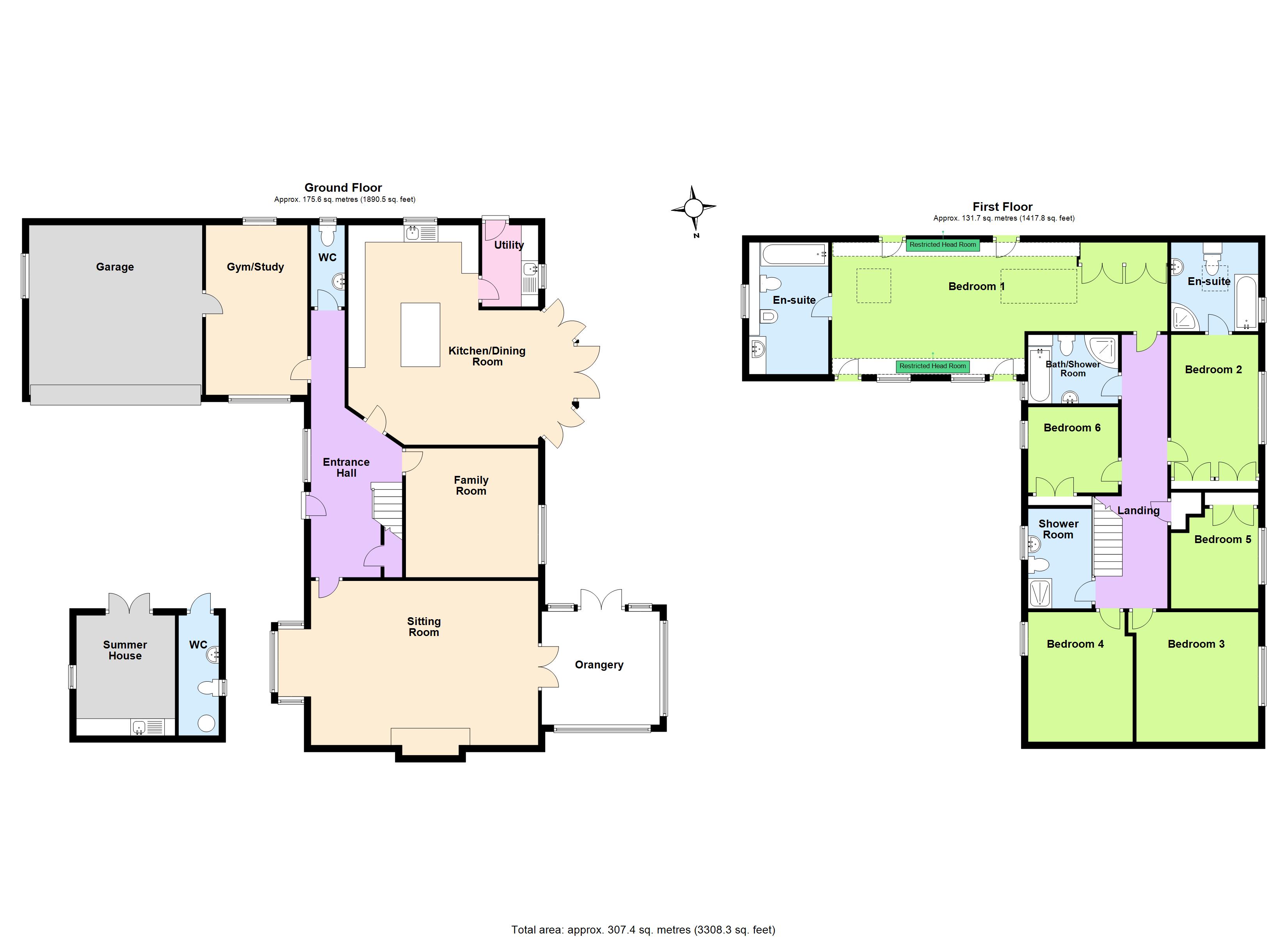Detached house for sale in Hampers Lane, Storrington, Pulborough RH20
Just added* Calls to this number will be recorded for quality, compliance and training purposes.
Property features
- Large Detached Family Home
- 6 Bedrooms
- 3 Large Reception Rooms
- Stunning Kitchen/Dining Room
- Double Garage
- Feature West Facing Gardens
- Swimming Pool and Summer House
- Council Tax Band 'G'
- EPC Rating 'C'
Property description
Substantial family house in a private road to the east of Storrington Village, set within beautiful gardens of around 1 acre. 6 bedrooms, 4 bathrooms (2 with en suites), 3 reception rooms and an oak framed orangery offering garden views. Swimming pool, summer house/cabin, large driveway and double garage.
A substantial family house situated in a private road just to the east of Storrington Village and set within beautiful gardens of around 1 acre.
The property's numerous features include six bedrooms, four bathrooms (two with en suites), three separate reception rooms as well as an oak framed orangery offering superb garden views. There is a beautiful, well secluded swimming pool which has recently been refurbished and includes brand new pump and filter as well as a new liner and a new cover for the current season. The adjacent summer house/cabin includes a small kitchen area and its own WC. To the front of the house is a large driveway providing extensive parking and leading to the double garage with electrically operated rolling door.
A particular feature of the house itself is the stunning kitchen/dining room which includes large built in fridge and freezer as well as 3 Neff ovens including a proving drawer and built in wine fridge as well as a separate utility area.
The gardens, which mainly enjoy a westerly aspect have been well kept and rise towards the pool area incorporating well stocked flower and shrub beds as well as some mature trees and there is an astro turf area to the side of the property that the current owners have used for a cricket net practice facility.
Internal viewing is highly recommended to appreciate this magnificent property.
Under the 1979 Estate Agents Act we are obliged to inform any interested party that the vendor of this property is employed at Hawke and Metcalfe Estate Agents.
Entrance hall
sitting room 22' x 15' 10" (6.71m x 4.83m)
orangery 11' 5" x 10' 11" (3.48m x 3.33m)
family room 12' 8" x 12' 6" (3.86m x 3.81m)
kitchen/dining room 22' 3" x 21' 9" (6.78m x 6.63m)
utility room 8' x 5' 6" (2.44m x 1.68m)
cloakroom
gym/study 16' x 9' 10" (4.88m x 3m)
first floor landing
bedroom 1 32' 5" x 12' 10" (9.88m x 3.91m)
en suite 12' 10" x 7' 9" (3.91m x 2.36m)
bedroom 2 13' 10" x 9' 4" (4.22m x 2.84m)
en suite 9' 2" x 8' 7" (2.79m x 2.62m)
bedroom 3 12' 9" x 11' 10" (3.89m x 3.61m)
bedroom 4 12' 9" x 9' 9" (3.89m x 2.97m)
bedroom 5 10' 3" x 9' 5" (3.12m x 2.87m) excluding built in wardrobes
bedroom 6 10' 1" x 8' 8" (3.07m x 2.64m)
shower room 9' 10" x 5' 7" (3m x 1.7m)
family bathroom 8' 8" x 6' 5" (2.64m x 1.96m)
garage 16' 9" x 16' 5" (5.11m x 5m)
summer house 11' 6" x 9' 7" (3.51m x 2.92m)
outside WC
westerly aspect rear gardens
swimming pool
Property info
For more information about this property, please contact
Hawke and Metcalfe Estate Agents, BN16 on +44 1903 906746 * (local rate)
Disclaimer
Property descriptions and related information displayed on this page, with the exclusion of Running Costs data, are marketing materials provided by Hawke and Metcalfe Estate Agents, and do not constitute property particulars. Please contact Hawke and Metcalfe Estate Agents for full details and further information. The Running Costs data displayed on this page are provided by PrimeLocation to give an indication of potential running costs based on various data sources. PrimeLocation does not warrant or accept any responsibility for the accuracy or completeness of the property descriptions, related information or Running Costs data provided here.













































.png)