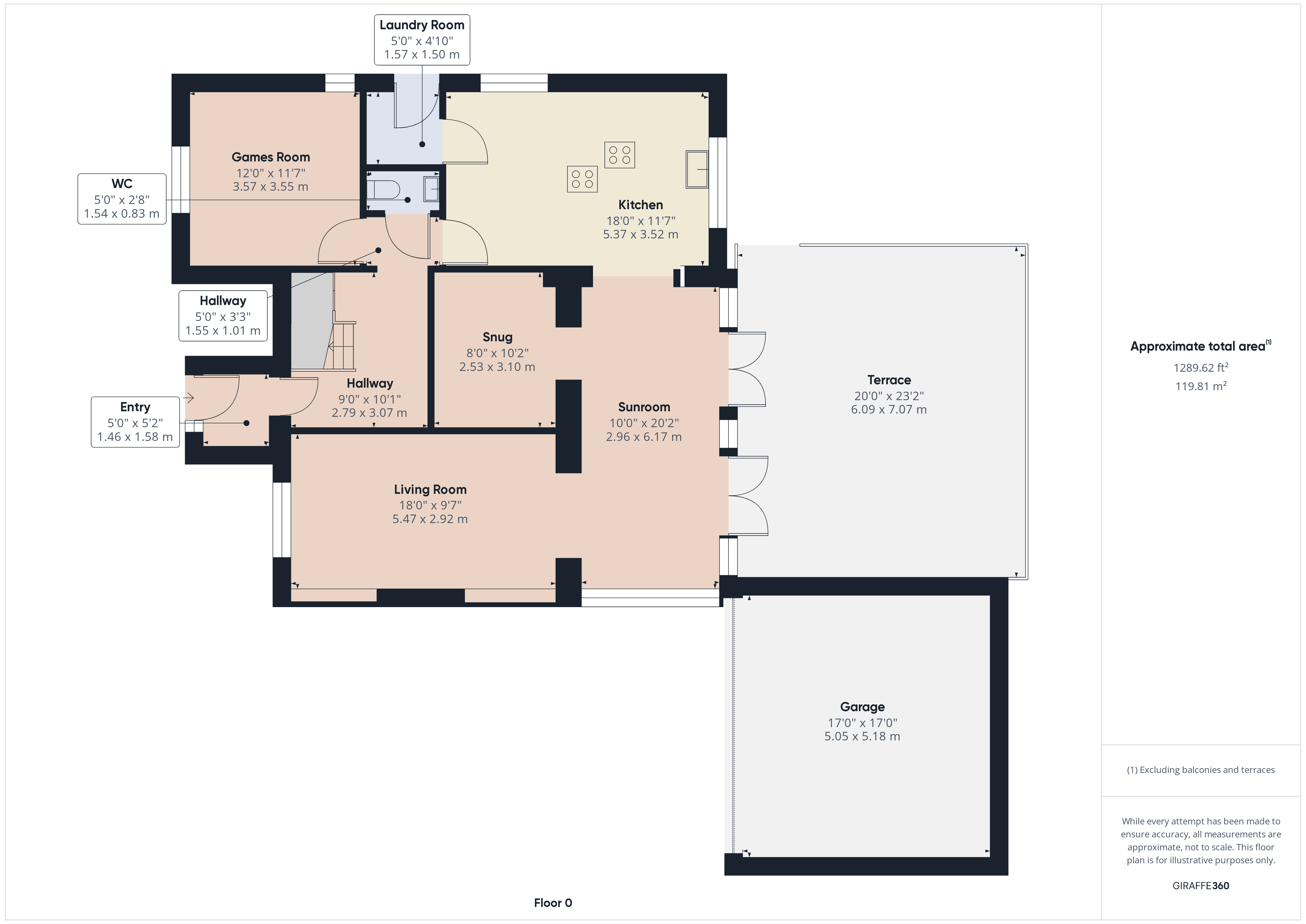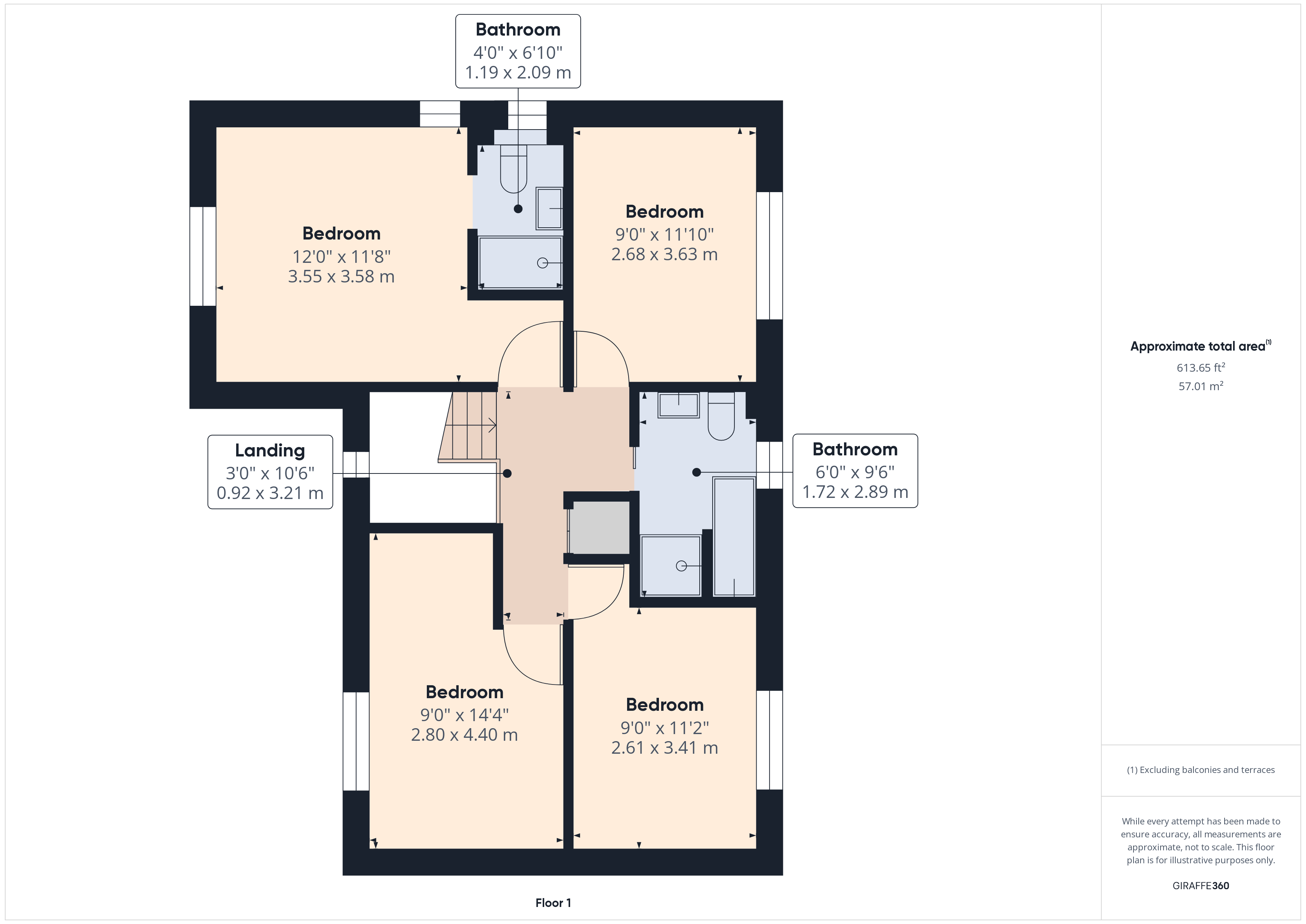Detached house for sale in Walton Crescent, Winford, Bristol, Somerset BS40
Just added* Calls to this number will be recorded for quality, compliance and training purposes.
Property features
- A commanding and impressive four bedroom, detached family home
- Enjoying a spectacular outlook and views over rolling countryside
- A private driveway, with electric gates leading to a detached garage.
- Extensively refurbished and well presented throughout, benefitting from flexible, light and bright open plan living areas
- A master bedroom with ensuite shower room
- The vendors have recently purchased an additional parcel of land to the rear, creating a super private rear gardens and extensive plot.
Property description
Welcome to this commanding and impressive 4-bedroom detached family home, a true gem that offers a harmonious blend of modern living and breathtaking natural beauty. Nestled in a serene location, this home boasts spectacular views over rolling countryside, providing a peaceful and picturesque setting for you and your family.
As you approach, you'll be greeted by a private driveway with secure electric gates leading to a detached garage, ensuring both convenience and privacy. The extensive refurbishment of the property is evident throughout, with every detail meticulously considered. The interior is beautifully presented, featuring flexible, light, and bright open-plan living areas that effortlessly adapt to your lifestyle needs.
The heart of the home is the expansive living space, perfect for both relaxing and entertaining. Large windows flood the area with natural light, enhancing the sense of openness and connection to the stunning surroundings. The modern kitchen is a chef's delight, equipped with high-end appliances and ample storage, making meal preparation a joy.
The master bedroom is a luxurious retreat, complete with an ensuite shower room for added convenience and privacy. Each of the additional bedrooms is generously sized, offering comfort and flexibility for family members or guests.
One of the standout features of this property is the recently acquired parcel of land to the rear. This addition has transformed the outdoor space into super private rear gardens and an extensive plot, perfect for outdoor activities, gardening, or simply enjoying the tranquility of the countryside.
This exceptional family home combines contemporary living with a serene rural lifestyle, making it a rare and highly desirable offering. Don’t miss the opportunity to make this spectacular property your own.
Entrance
On approach to the property there is a step up to a double glazed composite entrance door into vestibule area.
Vestibule
With tile flooring, a light and bright entrance area with a Velux double glazed skylight window, wall light and door to hallway.
Hallway
With tiled flooring throughout, doors to principal rooms, radiator, ceiling light.
Cloakroom
With tiled flooring and walls, low level WC, wash hand basin over vanity unit, extractor fan and ceiling spotlight.
Games Room
With wood effect laminate flooring, dual aspect UPVC double glazed windows, radiator, ceiling light.
Kitchen Area
An impressive kitchen / breakfast area with a well presented range of wall and floor units with composite worktops over. An inset stainless steel sink positioned under a UPVC double glazed window offering a spectacular outlook. An inset eye level oven and microwave, four ring induction hob, American style fridge freezer, integrated dishwasher, another UPVC double glazed window to side and opening to sitting dining area. Ceiling spot lights and radiator.
Utility
A useful utility area with worktop providing space and plumbing for appliances, fitted shelving, radiator, UPVC double glazed door to the side of the property, ceiling light.
Dining, Sitting, Conservatory Area
A fantastic, light and bright flexible area with wood effect vinyl flooring, UPVC double glazed windows and patio doors onto rear garden with tinted double glazed glass roof panels, and electric fireplace and surround, opening to snug and living room, wall lighting.
Snug
With tiled flooring, radiator, ceiling light.
Living Room
A UPVC double glazed window to front, fantastic feature media wall with fireplace, radiator, ceiling lights.
First Floor Landing
With doors to first floor rooms, would affect laminate flooring, storage covered housing hot water tank, radiator, roof access hatch, ceiling light.
Master Bedroom
An impressive double bedroom with dual aspect UPVC double glazed windows, radiator, ceiling spotlights and ceiling fan and light. Opening to en-suite shower room.
Ensuite Shower Room
A wet room style en-suite with tile flooring and walls, low-level WC, walk-in style mains fed shower, wash hand basin and pedestal, UPVC double glazed window, extractor fan and ceiling spotlights, heated towel rail.
Bedroom Two
Wood affect laminate flooring, UPVC double glazed window, radiator, ceiling light.
Bedroom Three
Wood affect laminate flooring, UPVC double glazed window, radiator, ceiling light.
Bedroom Four
Currently used as a dressing room with UPVC double glazed window, radiator, ceiling light.
Bathroom
With tile flooring and walls, close coupled WC and wash hand basin over vanity unit, tiled bath, enclosed mains fed shower, UPVC double glazed window, heated towel rail, extractor fan and ceiling lights.
Roof Space
A gas fired boiler is positioned in the roof space.
Outside
Front
To the front of the property there is a tarmac driveway which is owned by Chew Valley view.
Please Note
The front driveway area also has a right of access leading to the neighbouring private driveway. With two separate areas laid to gravel providing additional and valuable off street parking with gated access to the rear garden and vehicle electric gated access leading to the side private driveway and garage. Additional benefits include an ev charging point and outside lighting.
Side Driveway & Garage
To the side of the property is a set of electronically operated timber gates providing a private driveway laid to tarmac and leading to the garage.
A detached double garage with an electric roller shutter door. A super garage space with power supply points and lighting.
With timber decking steps and gated access to the rear garden.
Rear
A fantastic private and enclosed rear garden. Immediately to the rear of the property there is a slab patio area and timber pergola feature providing a commanding and impressive entertaining and relaxing area to enjoy the wonderful aspect and views. With gated access to the side and pathway leading down to the Lawn area.
Enclosed by recently planted hedging. The current owners have recently purchased an additional pass of land creating a fantastic private garden area.
Please Note
The vendors own the public footpath that borders the rear garden area, however the vendors tell us that the local authority is responsible for maintaining the vegetation and hedgerows. There is a fence and hedge positioned in between the garden and public footpath.
Services
The property also benefits from solar pv panels on the roof.
Mains Drains, water, electric, gas.
Tenure
Freehold
Property info
For more information about this property, please contact
David Plaister Ltd, BS23 on +44 1934 247160 * (local rate)
Disclaimer
Property descriptions and related information displayed on this page, with the exclusion of Running Costs data, are marketing materials provided by David Plaister Ltd, and do not constitute property particulars. Please contact David Plaister Ltd for full details and further information. The Running Costs data displayed on this page are provided by PrimeLocation to give an indication of potential running costs based on various data sources. PrimeLocation does not warrant or accept any responsibility for the accuracy or completeness of the property descriptions, related information or Running Costs data provided here.








































.png)

