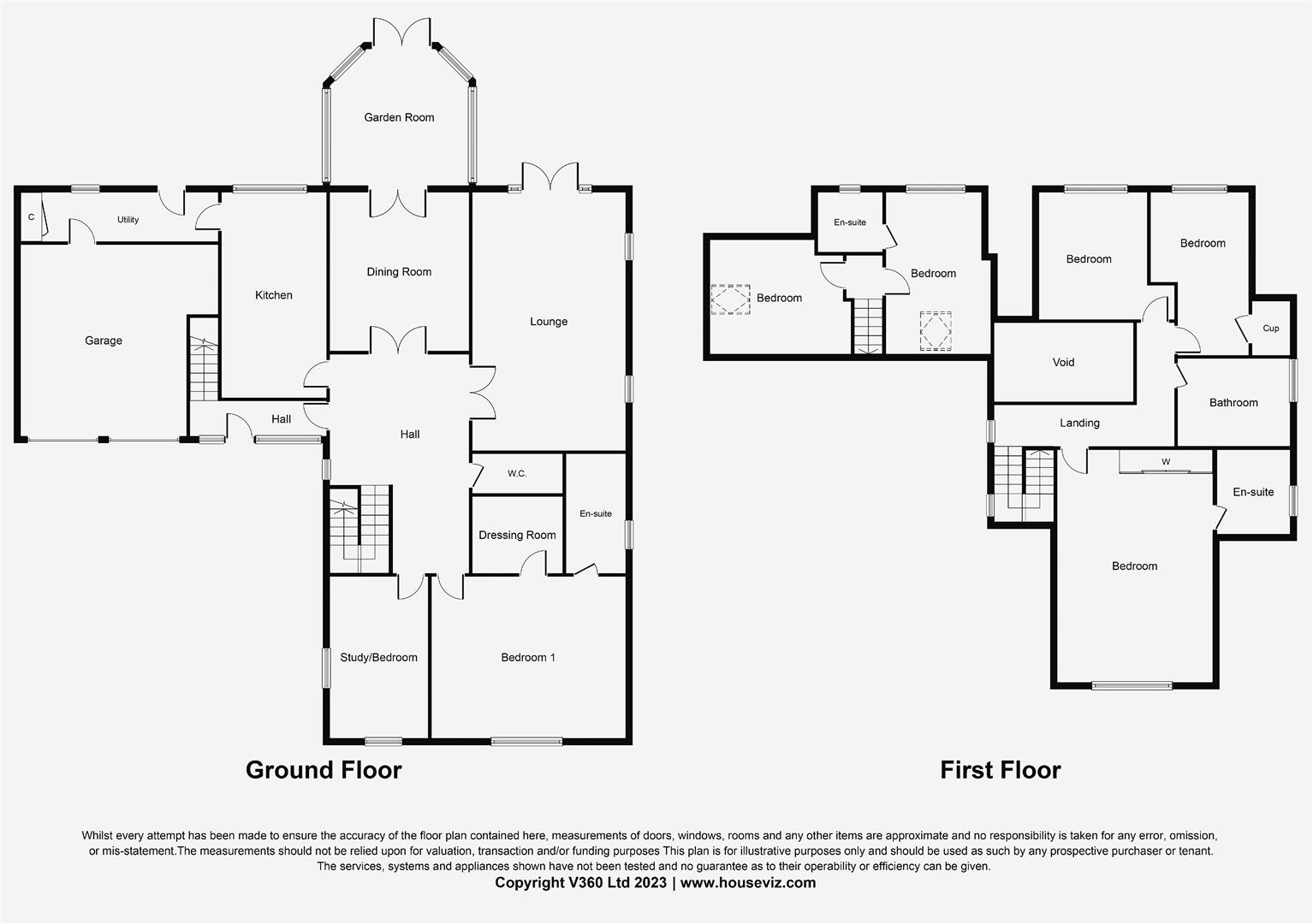Detached house for sale in Fairfield Close, Stockton-On-Tees TS19
Just added* Calls to this number will be recorded for quality, compliance and training purposes.
Property features
- Substantial detached house
- Six bedrooms
- Three en-suites plus family bathroom
- Utility and cloakroom/WC
- Refitted kitchen
- Conservatory
- Southerly facing rear garden
- Driveway and double garage
Property description
This spacious six bedroom detached house is available for sale with the benefit of no onward chain. Located in a cul-de-sac position on a sizable plot, the property includes a large driveway, integral double garage, and a south-facing rear garden.
Ideal for a growing family, this home offers versatile living space in the desirable Fairfield area. Upon entering, you are welcomed by a generous entrance hall featuring a modern glass-panelled staircase to the first floor.
The ground floor comprises a cloakroom/WC, two reception rooms, and a conservatory with views of the garden. The kitchen has been recently refitted with a range of modern units, including a separate island, integrated dishwasher, microwave, cooler, American-style fridge/freezer, and a utility room. There is also a study, and a ground-floor bedroom with a dressing room and en-suite shower room.
Upstairs, the main staircase leads to three bedrooms, one with an en-suite bathroom, and a family bathroom. A separate staircase provides access to two additional bedrooms and another en-suite shower room, offering a private space for teenagers or guests.
The front of the property features a garden, a resin driveway, and a double garage for ample parking. The rear garden includes a lawn, large paved patio, timber decked area, and a play area enclosed with fencing.
This ideal family home is well placed within close proximity to reputable local primary and secondary schools, including Stockton Sixth Form College. It also offers easy access to shops, amenities, and the A66, providing good transport links for commuting.
Large Reception Hallway
Lounge (22' 5'' x 14' 2'' (6.83m x 4.31m))
Dining Room (14' 8'' x 12' 3'' (4.47m x 3.73m))
Conservatory (15' 0'' x 13' 5'' (4.57m x 4.09m))
Kitchen (18' 0'' x 11' 6'' (5.48m x 3.50m))
Utility Room (15' 1'' x 5' 1'' (4.59m x 1.55m))
Cloakroom/Wc (7' 10'' x 3' 8'' (2.39m x 1.12m))
Ground Floor Study (15' 0'' x 9' 0'' (4.57m x 2.74m))
Ground Floor Bedroom One (17' 5'' x 14' 11'' (5.30m x 4.54m))
With built in wardrobes.
Dressing Room (6' 9'' x 5' 9'' (2.06m x 1.75m))
En-Suite (10' 11'' x 5' 8'' (3.32m x 1.73m))
First Floor Landing
Bedroom Two (18' 10'' x 13' 3'' (5.74m x 4.04m))
With built in wardrobes.
En-Suite (7' 0'' x 6' 5'' (2.13m x 1.95m))
Bedroom Three (14' 10'' x 9' 8'' (4.52m x 2.94m))
With built in wardrobes.
Bedroom Four (11' 9'' x 9' 9'' (3.58m x 2.97m))
Family Bathroom (9' 6'' x 8' 1'' (2.89m x 2.46m))
Accessed Via A Separate Staircase:
Bedroom Five
En-Suite (5' 11'' x 4' 11'' (1.80m x 1.50m))
Bedroom Six (11' 9'' x 8' 11'' (3.58m x 2.72m))
Property info
For more information about this property, please contact
Gowland White - Chartered Surveyors, TS18 on +44 1642 966057 * (local rate)
Disclaimer
Property descriptions and related information displayed on this page, with the exclusion of Running Costs data, are marketing materials provided by Gowland White - Chartered Surveyors, and do not constitute property particulars. Please contact Gowland White - Chartered Surveyors for full details and further information. The Running Costs data displayed on this page are provided by PrimeLocation to give an indication of potential running costs based on various data sources. PrimeLocation does not warrant or accept any responsibility for the accuracy or completeness of the property descriptions, related information or Running Costs data provided here.


































.png)

