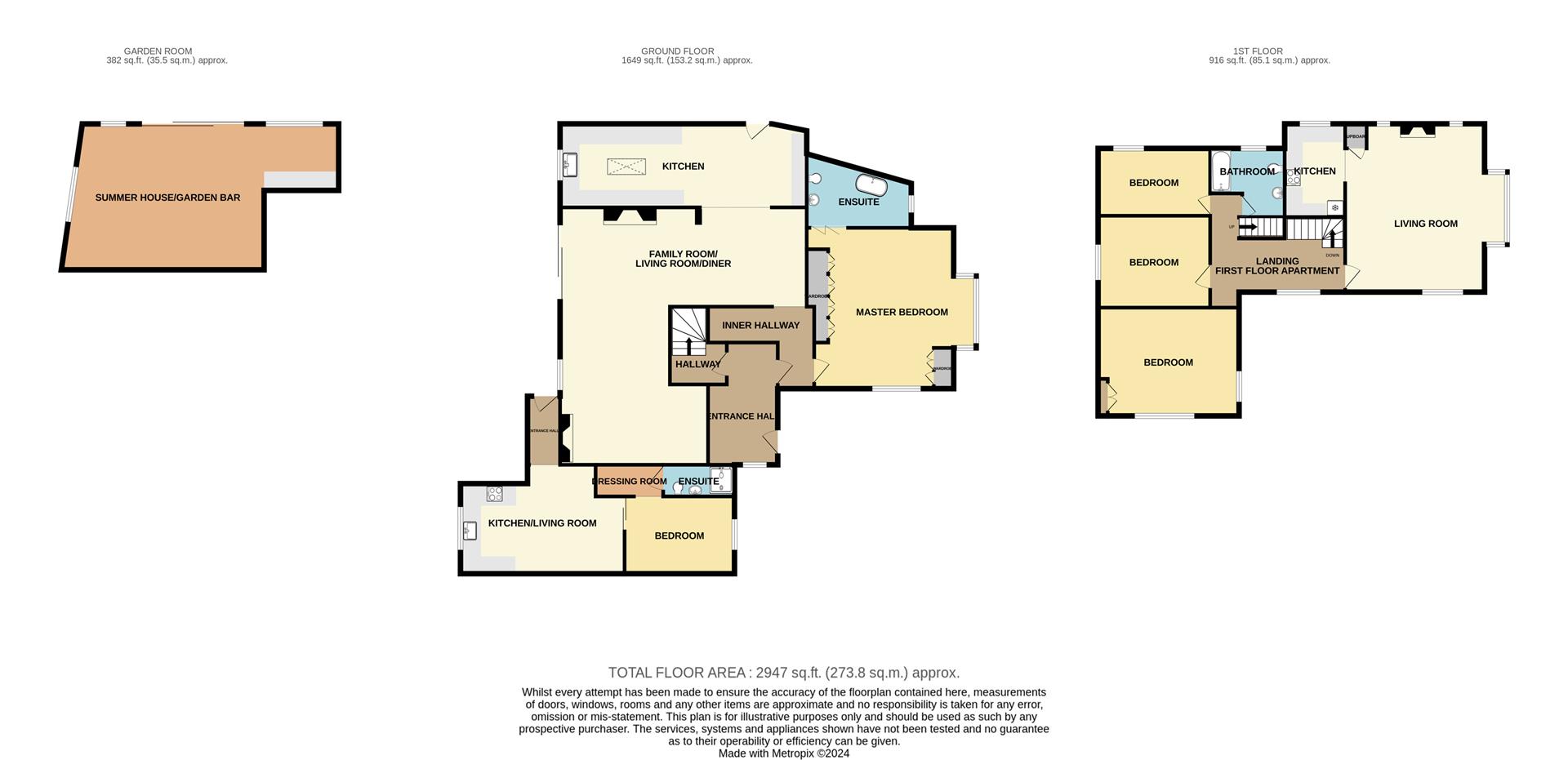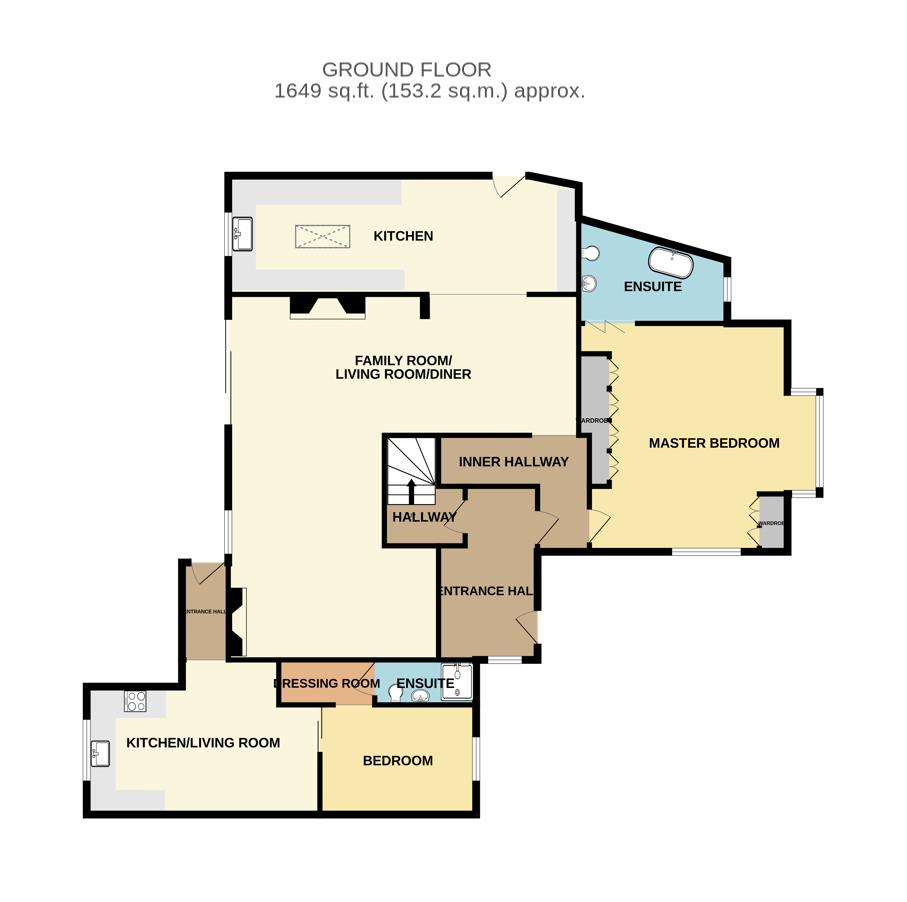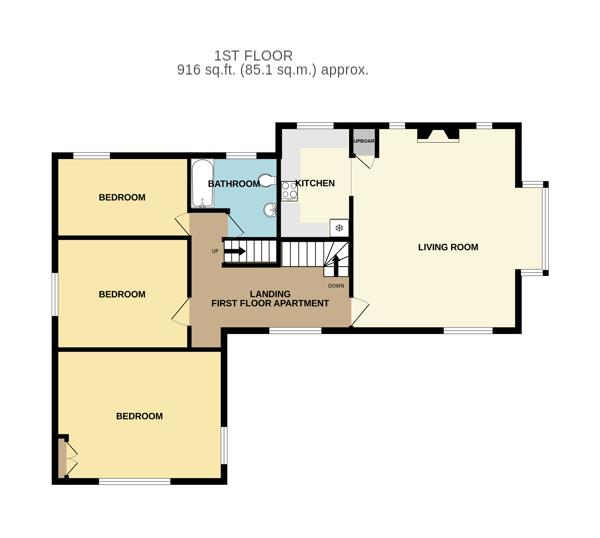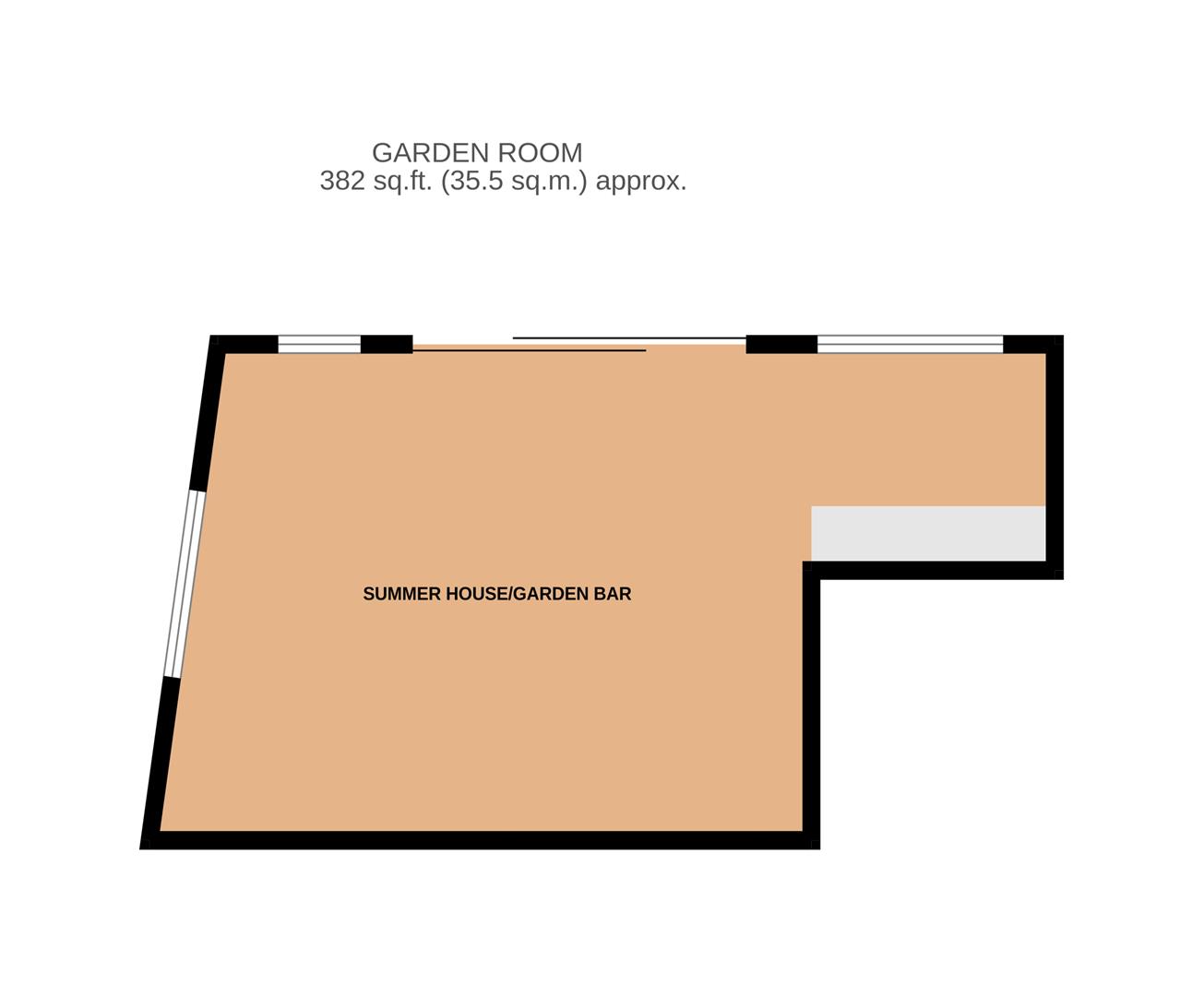Property for sale in Liskey Hill, Perranporth, Cornwall TR6
Just added* Calls to this number will be recorded for quality, compliance and training purposes.
Property features
- A large family home currently offering two letting apartments as well as the main accommodation
- Beautifully presented throughout
- Large family room, double bedroom, en-suite and kitchen on the ground floor
- Second living room, three bedrooms and bathroom on the first floor
- One bedroom self-contained annexe
- Large 27" x15" garden room/bar/entertainment area
- Perfect as a multi investment property
- Suitable for multi-family living or one large family home
- Enclosed gardens, driveway parking and sea views
- Block construction with Mundic present. Stage 3 tested (A3). Mortgageable(subject to lender)
Property description
The perfect property for multi-family living, a family home plus two rental apartments or one large family home with annexe.
The Property
This truly unique, beautifully presented, and versatile property is perfect for those seeking an extensive family home, a property with additional holiday letting apartments, or a multi-family living arrangement.
From the moment you enter, you will be impressed by the property's size and presentation. The entrance hall features locked doors that provide access to both the upper apartment and the main living areas.
From the inner hallway, you can access the master bedroom, complete with an en-suite bath/shower room that includes a charming roll-top bath and a walk-in shower. The hallway also leads to the beautiful family room, thoughtfully divided into a dining area, sitting room, and lounge area with a snug. This space opens into the well-fitted and spacious kitchen.
On the first floor, the apartment offers a large living room with a kitchen, three bedrooms, and a family bathroom. This floor also provides stair access to the 36-foot long attic space. If desired, this floor can be integrated with the lower floor to extend the family home.
Additionally, the property includes a lovely one-bedroom annexe featuring an open-plan kitchen/living room, a shower room, and a dressing room. Located off the rear gardens, this annexe can also serve as a letting unit, offering potential for additional income.
The gardens also benefit from a remarkable garden room with bar and additional entertaining areas. To the front you will find parking for 6 or more vehicles on the private driveway.
Entrance Hall (2.41m x 1.68m (7'11 x 5'6))
From here, you can access the main living area and the master bedroom, as well as the lobby leading to the upstairs. The upper level is currently configured as a self-contained, three-bedroom apartment, ideal for additional living space, holiday rental, or an extension of the family home.
Both the apartment and the main living accommodation are securely separated, ensuring privacy for each space.
Family Room
This spacious room is thoughtfully divided into distinct areas, offering a wonderful semi-open plan experience. The dining area, adjacent to the kitchen, flows seamlessly into the TV/sitting room, which then leads to the lounge featuring a feature electric fire and a cozy snug. The sitting room also boasts large sliding patio doors that open to the gardens, enhancing the sense of indoor-outdoor living while also providing the room with a great amount of natural light.
Dining Area/Living Room (8.08m x 3.35m (26'6 x 11'0))
Lounge And Sitting Room Area (5.08m x 4.85m (16'8 x 15'11))
Kitchen (8.08m x 2.74m (26'6 x 9'0))
Ground Floor (Master) Bedroom (5.28m x 4.57m (17'4 x 15'0))
En-Suite Bath & Shower Room (3.63m x 2.41m narrowing to 1.35m (11'11 x 7'11 nar)
Inner Lobby (Access To Self Contained Apartment)
Landing
Living Room (5.64m x 4.57m (18'6 x 15'0))
This room has the potential to be another bedroom with an en-suite.
Kitchen (3.05m x 1.98m (10'0 x 6'6))
Bedroom (4.57m x 3.48m (15'0 x 11'5))
Bedroom (3.63m x 3.48m (11'11 x 11'5))
Bedroom (3.66m x 2.21m (12'0 x 7'3))
Bathroom
Attic (9.75m x 1.96m max length with sloping ceilings on)
Stairs lead up from the first floor landing
Annexe
Entrance Hall
Living Room/Kitchen/Diner (5.38m x 2.21m (17'8 x 7'3))
Bedroom (3.61m x 2.51m (11'10 x 8'3))
Dressing Room (2.34m x 1.42m (7'8 x 4'8))
Shower Room (2.39m x 1.04m (7'10 x 3'5))
Gardens
The property boasts fully enclosed rear gardens designed for low maintenance. These gardens offer a variety of pleasant seating areas, providing the perfect spots for relaxation. From here, you can access the self-contained annexe and the spacious garden room.
Garden Room/Bar (8.46m x 4.78m (max measurements) (27'9 x 15'8 (ma)
A stunning garden room and bar, perfect for entertaining, adds the finishing touch to this remarkably versatile property. The space is furnished generously to accommodate your guests and features a stylish bar area. Large sliding doors open the entire room to the garden, seamlessly blending indoor and outdoor living.
Parking
Directions
Sat Nav/Post Code: TR6 0ET
What3words: ///affirming.label.clincher
For further help, please contact the Camel Coastal & Country office.
Property Information
Age of Construction: 1930'3 plus extensions
Construction Type: Block
Heating: Oil
Electrical Supply: Mains
Water Supply: Mains
Drainage: Mains
Council Tax: E
EPC: Awaiting New EPC
Tenure: Freehold
Mundic Report
The property has undergone a stage 3 mundic test. Samples tested are classified as A3, making the property mortgageable subject to lenders.
Agents Notes
Viewings: Strictly by appointment only with Camel Homes, Perranporth.
Money laundering regulations
Intending purchasers will be asked to produce identification documentation at offer stage and we would ask for your co-operation in order that there will be no delay in agreeing the sale.
Property misdescriptions
These details are for guidance only and complete accuracy cannot be guaranteed. They do not constitute a contract or part of a contract. All measurements are approximate. No guarantee can be given with regard to planning permissions or fitness for purpose. No guarantee can be given that the property is free from any latent or inherent defect. No apparatus, equipment, fixture or fitting has been tested. Items shown in photographs and plans are not necessarily included. If there is any point which is of particular importance to you, verification should be obtained. Interested parties are advised to check availability and make an appointment to view before travelling to see a property.
Data protection act 2018
Please note that all personal information provided by customers wishing to receive information and/or services from the estate agent will be processed by the estate agent, for the purpose of providing services associated with the business of an estate agent and for the additional purposes set out in the privacy policy, copies available on request, but specifically excluding mailings or promotions by a third party. If you do not wish your personal information to be used for any of these purposes, please notify your estate agent.
Property info
Floor Plans View original

Ground Floor View original

First Floor View original

Garden Room/Bar View original

For more information about this property, please contact
Camel Homes, TR6 on +44 1872 395015 * (local rate)
Disclaimer
Property descriptions and related information displayed on this page, with the exclusion of Running Costs data, are marketing materials provided by Camel Homes, and do not constitute property particulars. Please contact Camel Homes for full details and further information. The Running Costs data displayed on this page are provided by PrimeLocation to give an indication of potential running costs based on various data sources. PrimeLocation does not warrant or accept any responsibility for the accuracy or completeness of the property descriptions, related information or Running Costs data provided here.














































.png)


