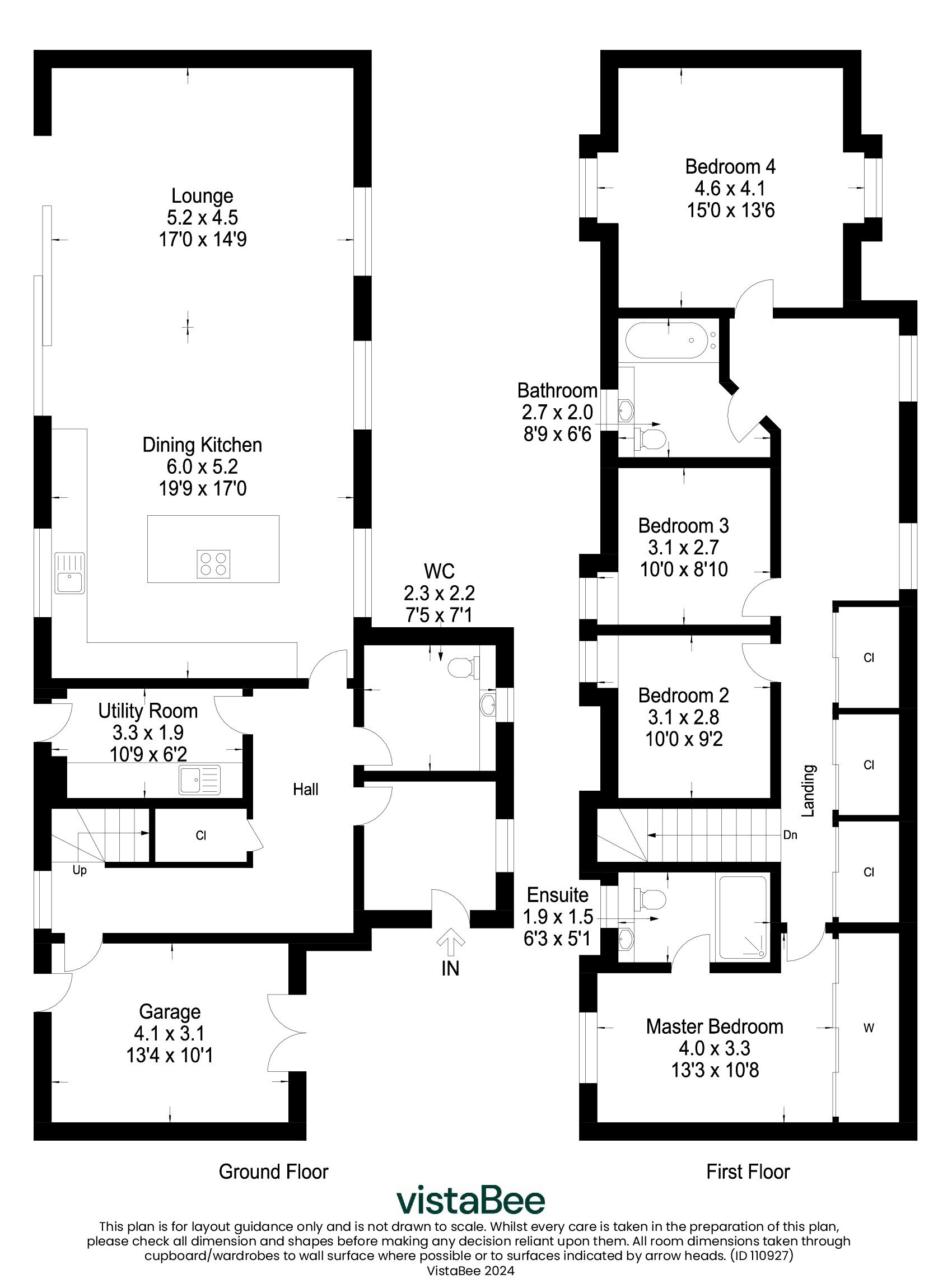Detached house for sale in Kippen, Stirling, Stirlingshire FK8
Just added* Calls to this number will be recorded for quality, compliance and training purposes.
Utilities and more details
Property features
- Bespoke Four Bedroom Detached Home
- Recently Constructed
- Excellent Size
- Light and Airy Throughout
- Driveway and Garage
- Private Gardens
- Beautiful Views
Property description
New to market
This excellent modern house only recently began its life and provides a rare and exciting opportunity to purchase a great sized home with outstanding outlooks over the surrounding countryside.
With great attention to detail in its construction, the living, bedroom and bathroom spaces of over 1750sq.ft flows across two storeys behind an abundance of windows which frame wonderful dual aspect views of the surrounding areas and landmarks. The secluded plot is one of six bespoke homes and sits at the edge of the village of Kippen and only nine miles from Stirling.
Strewiebank Steadings is approached via a quiet country access road. This house sits on the left-hand side. The driveway has a generous provision for off street parking which leads to an integral garage.
A discreet front entrance leads into a cloakroom area, ideal for shoes and coats. This connects to the inner hallway which links to the living space, downstairs toilet, upper stairwell and the internal access point to the garage.
The living spaces are designed on an open-plan layout. The kitchen, dining room and lounge enjoys bi-folding doors and front and rear windows which invites light to flood through. A highly efficient log burning stove forms a natural centrepiece to the room. The contemporary kitchen has been designed with a firm focus on functionality and ease of use, with appliances neatly built into the bespoke cabinetry. A central island with breakfast bar provides a nice space for casual dining. Off the hallway is a useful utility room providing separate washing facilities. An additional exit point to the gardens is available from the utility room. The WC is ideally placed for darting in and out of the garden.
On the upper level, four bedrooms are positioned off the upper hallway. The upper hallway has a generous amount of storage and velux windows provide an excellent quality of natural light. The two larger bedrooms are positioned at each of the gable ends of the home. The principal bedroom enjoys a luxurious ensuite shower room and fitted wardrobes. The other three bedrooms are served by a beautiful three-piece bathroom with shower over the bath.
Designed with a high level of energy retention and efficiency in mind, the house has an electric air source heat pump system, heat recovery ventilation system, underfloor heating and many of the windows are triple glazed. Highly insulated, the house has been carefully designed to maintain regular temperatures in winter conditions whilst regulating against excessive heat gain in summer months.
The gardens feel completely integrated into the design of the house. They are laid primarily to lawn, and bordered by timber fencing. A raised decking area provides a patio to sit and enjoy the quiet and private surroundings.
The home is a short distance from Kippen which is a sought after residential village and is located between Stirling and Loch Lomond, just off the A811 and commands enviable views over some of Scotland's finest scenery. Kippen and the nearby Kippen Muir are steeped in history. There are a number of walks around the village, through Burnside Wood, into glens, down to Loch Laggan and up the Gargunnock Hills. There are a few local shops and a primary school in the village as well as a traditional village inn, the Cross Keys. Kippen is a lovely village but is easily accessible. The motorway network is only a few miles to the east, with the M80 giving access to Glasgow and the M9 to Edinburgh. Glasgow can also be easily reached via the A81 through Strathblane and Milngavie. Both Edinburgh and Glasgow Airports have regular services to London as well as services to a wide range of domestic and international destinations. From Stirling there are rail services to Edinburgh, Glasgow, Inverness, Aberdeen and to London.
Lounge (5.18m x 4.5m)
Dining Kitchen (6.02m x 5.18m)
Utility Room (3.28m x 1.88m)
WC (2.26m x 2.16m)
Garage (4.06m x 3.07m)
Master Bedroom (4.04m x 3.25m)
(Wardrobe Not Included)
Ensuite Bathroom (1.9m x 1.55m)
Bedroom 2 (3.05m x 2.8m)
Bedroom 3 (3.05m x 2.7m)
Bedroom 4 (4.57m x 4.11m)
Bathroom (2.67m x 1.98m)
Property info
For more information about this property, please contact
Slater Hogg & Howison - Stirling Sales, FK8 on +44 1786 392886 * (local rate)
Disclaimer
Property descriptions and related information displayed on this page, with the exclusion of Running Costs data, are marketing materials provided by Slater Hogg & Howison - Stirling Sales, and do not constitute property particulars. Please contact Slater Hogg & Howison - Stirling Sales for full details and further information. The Running Costs data displayed on this page are provided by PrimeLocation to give an indication of potential running costs based on various data sources. PrimeLocation does not warrant or accept any responsibility for the accuracy or completeness of the property descriptions, related information or Running Costs data provided here.









































.png)
