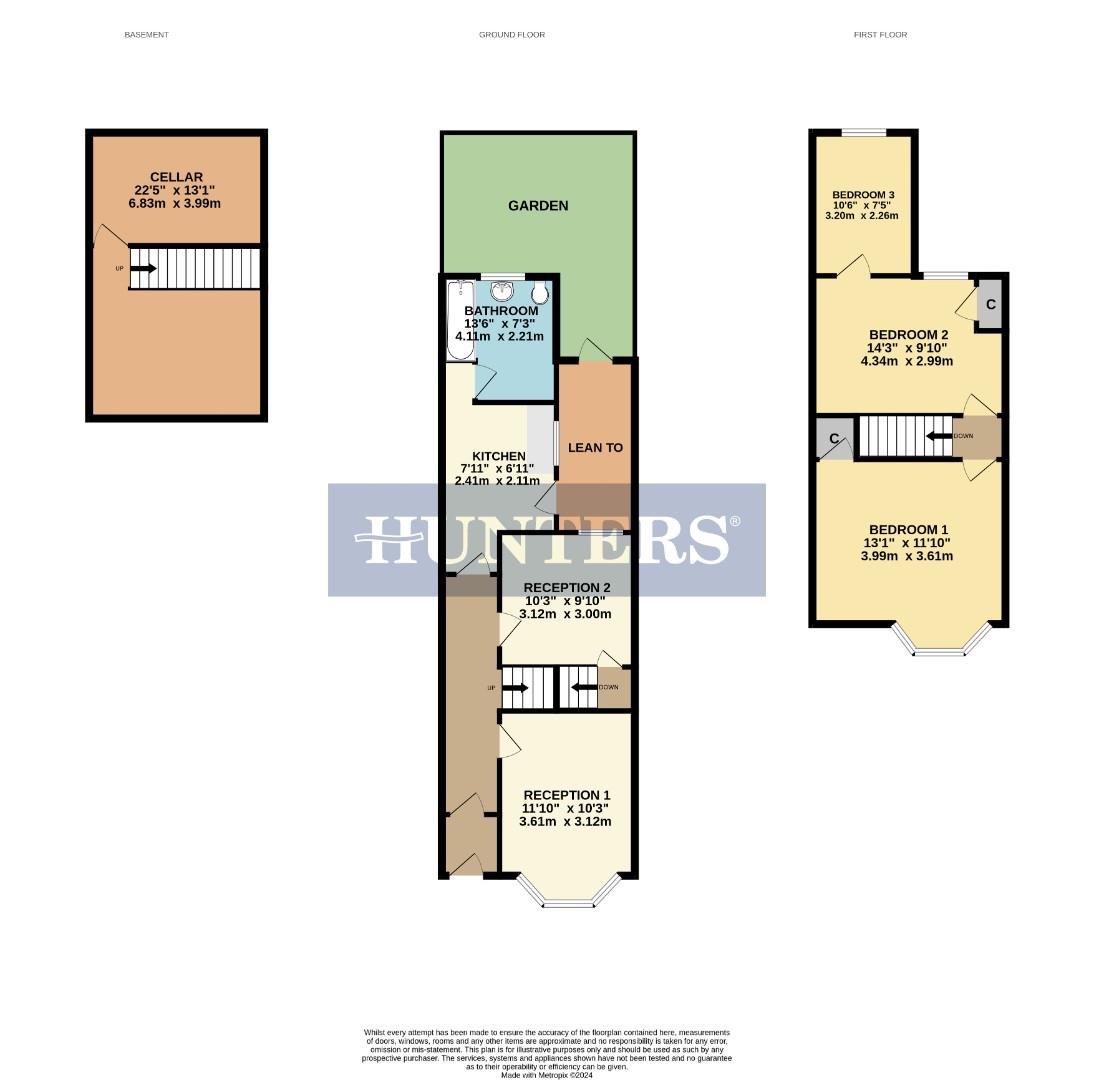Property for sale in Herbert Street, London E13
Just added* Calls to this number will be recorded for quality, compliance and training purposes.
Property features
- Victorian mid-terrace
- Three bedrooms
- Two receptions
- Well proportioned kitchen
- Ground floor bathroom
- Cellar
- Located for plaistow station
- Being offered chain free
Property description
Guide Price: £375,000 - £400,000
Discover the charm and potential of this Victorian mid-terrace property, perfectly situated on a residential turning in the sought-after area of Plaistow. This unique presents an exciting opportunity for discerning cash buyers looking to invest in a prime location and add their personal touch through modernisation.
This classic Victorian home boasts a spacious layout, featuring three bedrooms on the first floor, providing ample space for family living or future rental income. The ground floor offers two inviting reception rooms, ideal for entertaining or creating cosy family spaces. The well-proportioned kitchen awaits your creative vision to transform it into the culinary heart of the home. Additionally, the property includes a convenient ground floor bathroom and the added bonus of a versatile cellar, perfect for storage or potential conversion.
Positioned well for Plaistow Tube station, this property offers excellent connectivity for commuters, ensuring easy access to the city and beyond. The surrounding area is rich with local amenities, including shops, schools, parks, and dining options, making it an ideal location for a vibrant urban lifestyle.
This property is being offered chain-free, presenting a smooth and swift transaction process for eager buyers.
Reception One (3.61m x 3.12m (11'10" x 10'3"))
Double glazed bay window to front.
Reception Two (3.12m x 3.00m (10'3" x 9'10"))
Double glazed window to front, storage cupboard.
Kitchen (4.11m x 2.21m (13'6" x 7'3"))
Wall and base units, sink and drainer, double glazed window to side, door leading bathroom, door to lean to.
Bathroom (2.41m x 2.11m (7'11" x 6'11"))
Double glazed window to rear, bath, low level w.c, wash basin.
Lean To
Door leading to rear garden.
Rear Garden
First Floor
Bedroom One (3.99m x 3.61m (13'1" x 11'10"))
Double glazed bay window to front
Bedroom Two
Double glazed window to rear.
Bedroom Three (3.20m x 2.26m (10'6" x 7'5"))
Double glazed window to rear.
Cellar (6.83m x 3.99m (22'5" x 13'1"))
Property info
For more information about this property, please contact
Hunters - Plaistow, E13 on +44 20 8128 1939 * (local rate)
Disclaimer
Property descriptions and related information displayed on this page, with the exclusion of Running Costs data, are marketing materials provided by Hunters - Plaistow, and do not constitute property particulars. Please contact Hunters - Plaistow for full details and further information. The Running Costs data displayed on this page are provided by PrimeLocation to give an indication of potential running costs based on various data sources. PrimeLocation does not warrant or accept any responsibility for the accuracy or completeness of the property descriptions, related information or Running Costs data provided here.

























.png)
