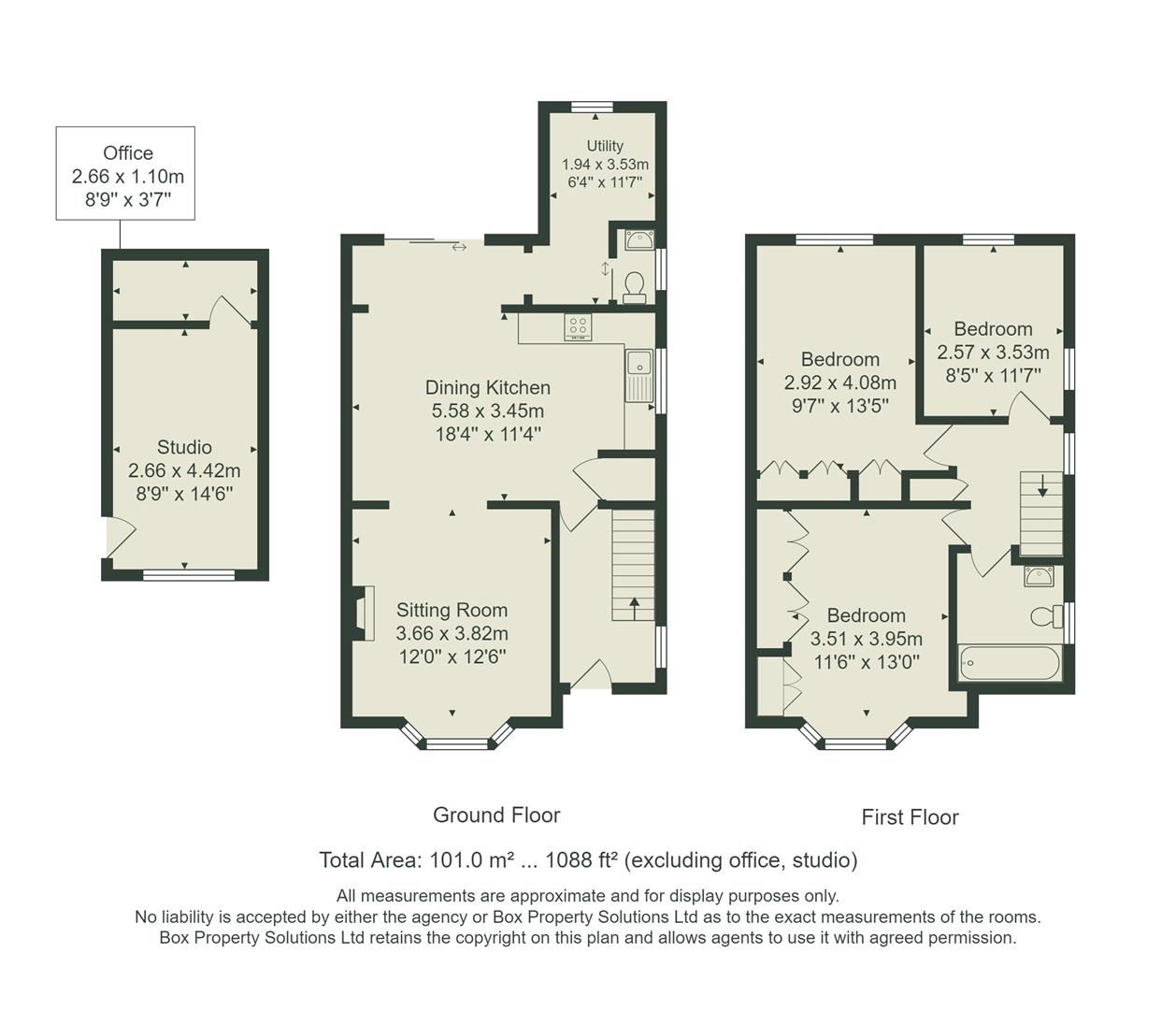Semi-detached house for sale in Ashfield Drive, Baildon, Shipley BD17
Just added* Calls to this number will be recorded for quality, compliance and training purposes.
Property features
- Three Double Bedrooms
- Open-Plan Dining Kitchen
- Generous Amount Of Off-Street Parking
- Lawned Gardens To The Front And Rear
Property description
A beautifully presented and substantially extended family home featuring a level South facing garden, converted garage and off-street parking for three cars.
Nestled within a secluded, sought after residential area and within walking distance of the train station plus catchment area for Baildon C of E Primary School, this inviting semi-detached home provides spacious accommodation arranged over two floors and enjoys captivating far reaching views.
With gas central heating, the accommodation comprises:
Ground Floor
Entrance Hall (3.20m x 1.78m (10'6 x 5'10))
With a wood effect tiled floor, useful understairs cupboard and a window to the side elevation.
Sitting Room (3.81m (plus bay window) x 3.66m (12'6 (plus bay wi)
Connecting to both the entrance hall and dining kitchen and featuring a feature fireplace with stone hearth and a bay window. Sliding doors flow through to:
Dining Kitchen (5.59m x 3.45m (18'4 x 11'4))
With underfloor heating to the kitchen area and comprising an extensive range of base and wall units with coordinating work surfaces and concelaed lighting as well as a breakfast bar. Integrated appliances include an oven, four ring gas hob with hood over, fridge and a dishwasher. The dining area provides ample space for a table and chairs and adjoins:
Living Area (3.15m x 1.70m (10'4 x 5'7))
A particularly versatile living space with French doors leading out to the rear garden.
Utility Room (3.53m x 1.93m (11'7 x 6'4))
Including base units with coordinating work surfaces, plumbing for a washing machine, space for a dryer and a door to the garden.
Cloakroom
With a hand wash basin within vanity unit and w.c.
First Floor
Bedroom (4.70m x 2.92m (15'5 x 9'7))
A particularly generous double bedroom featuring a range of recessed wardrobes with store cupboards over. Fantastic long distance views.
Bedroom (4.57m (into bay) x 3.53m (15'0 (into bay) x 11'7))
A second double bedroom featuring a range of fitted wardrobes with fitted shelves and drawers. A bay window provides a pleasant outlook over the front garden.
Bedroom (3.53m x 2.57m (11'7 x 8'5))
A third double bedroom including a dual aspect.
Bathroom (2.46m x 1.91m (8'1 x 6'3))
Highly appointed and including a bath with shower over plus glass screen, hand wash basin within vanity unit, w.c and a heated towel rail.
Landing
With an airing cupboard, window to the side elevation and a hatch leading to a fully boarded loft.
Outside
Studio And Office
The garage has been creatively converted into a home studio and office.
The spacious home studio measures 14'6 x 8'8 and could serve several functions.
The office measures 8'8 x 3'7 and provides the perfect home working space separate from the main accommodation.
Front Garden
A well kept lawned front garden.
Rear Garden
A principally lawned, South facing rear garden featuring well-stocked flower beds and a block-paved seating area. A concealed paved area provides a useful storage area while there is also a garden shed and Wendy house.
Please Note
The extent of the property and its boundaries are subject to verification by inspection of the title deeds. The measurements in these particulars are approximate and have been provided for guidance purposes only. The fixtures, fittings and appliances have not been tested and therefore no guarantee can be given that they are in working order. The internal photographs used in these particulars are reproduced for general information and it cannot be inferred that any item is included in the sale.
Money laundering, terrorist financing and transfer of funds regulations 2017
Money Laundering Regulations (Introduced June 2017). To enable us to comply with the expanded Money Laundering Regulations we are required to obtain identification from prospective buyers once a price and terms have been agreed on a purchase. Please note the property will not be marked as sold subject to contract until the appropriate identification has been provided.
Property info
For more information about this property, please contact
Tranmer White, LS29 on * (local rate)
Disclaimer
Property descriptions and related information displayed on this page, with the exclusion of Running Costs data, are marketing materials provided by Tranmer White, and do not constitute property particulars. Please contact Tranmer White for full details and further information. The Running Costs data displayed on this page are provided by PrimeLocation to give an indication of potential running costs based on various data sources. PrimeLocation does not warrant or accept any responsibility for the accuracy or completeness of the property descriptions, related information or Running Costs data provided here.



































.png)
