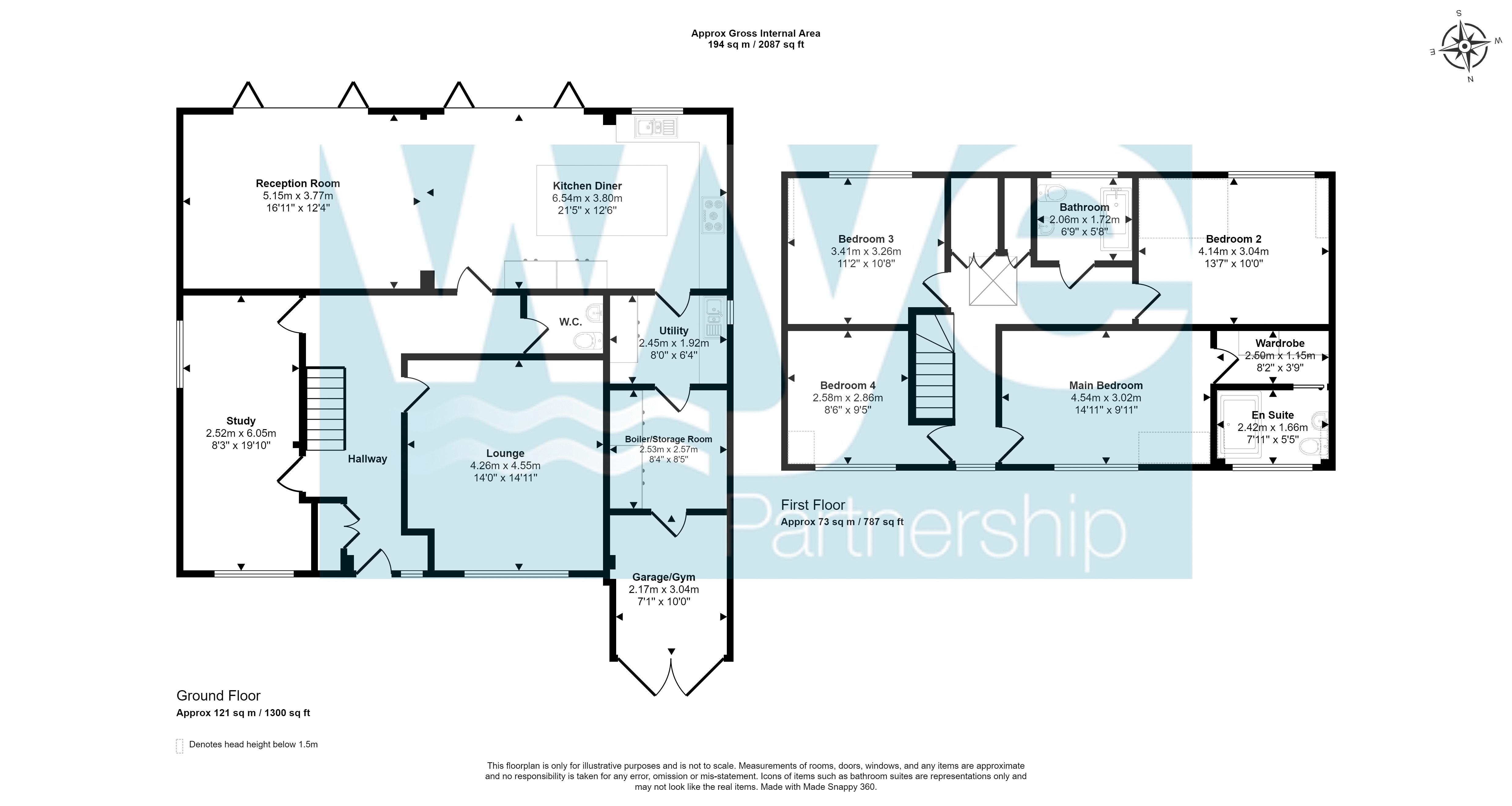Detached house for sale in Oak View, Great Kingshill, High Wycombe HP15
Just added* Calls to this number will be recorded for quality, compliance and training purposes.
Property features
- Detached Chalet Property - Large Driveway And Front Garden
- Open Plan Kitchen/Living Area - Lounge - Dining Room/Study/Children's Playroom
- Four Double Bedrooms - Family Bathroom - Ensuite
- Utility Rooms - Cloakroom - Garage Converted To A Gym And Boiler/Store Room
- Private Garden - Double Glazing - Gas Central Heating
Property description
Situated at the end of a quiet cul-de-sac in Great Kingshill, is this extended family home that come to market with no onward chain. To the front, is a large front garden with a shingled driveway, which will accommodate several cars with car charging point, gated side access to the rear garden and before entering the property there is an external storm porch. The whole of the downstairs has an engineered oak flooring, which starts at the entrance hall and extends throughout. The main hub of this property is the open plan kitchen/living/dining room that has a fully fitted kitchen, island, stone worktops, integrated appliances, space for a good size dining table and large seating area, an ideal family gathering space! The property also benefits from a lounge, a dining room, which can be partitioned into two rooms, if required, a downstairs cloakroom, a utility room, a boiler/storeroom and converted garage, which is currently used as a gym. Upstairs are four double bedrooms (all recently fitted with made to measure shutters), with the principle bedroom having a dressing room, which has floor to ceiling fitted wardrobes and an en-suite, plus there is a family bathroom. There is also access to the Eaves storage in the principle bedroom, landing and bedroom two. To the outside, the rear garden is private with an initial 'Trex' decking area and then mainly laid to lawn with mature borders.
Property info
For more information about this property, please contact
The Wye Partnership - Hazlemere, HP15 on +44 1494 958583 * (local rate)
Disclaimer
Property descriptions and related information displayed on this page, with the exclusion of Running Costs data, are marketing materials provided by The Wye Partnership - Hazlemere, and do not constitute property particulars. Please contact The Wye Partnership - Hazlemere for full details and further information. The Running Costs data displayed on this page are provided by PrimeLocation to give an indication of potential running costs based on various data sources. PrimeLocation does not warrant or accept any responsibility for the accuracy or completeness of the property descriptions, related information or Running Costs data provided here.



































.png)

