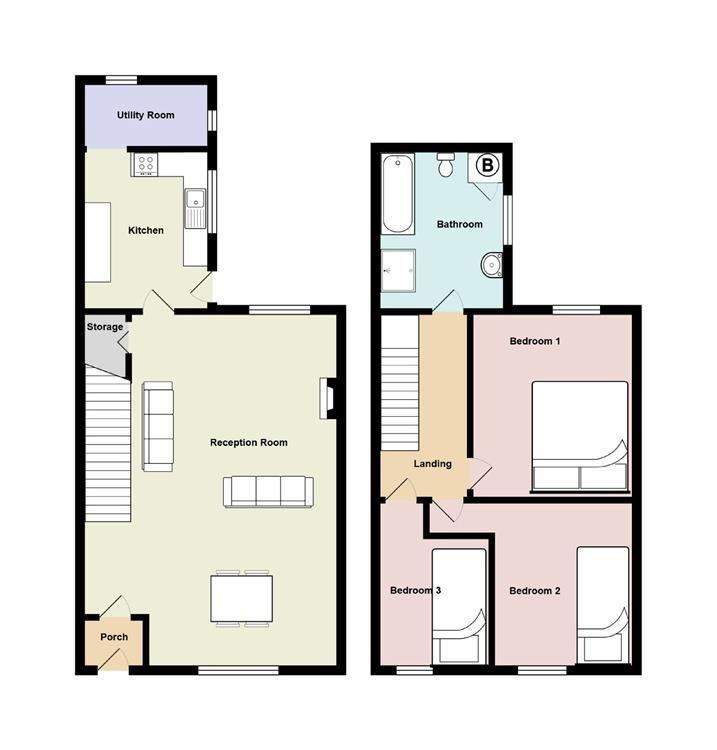Terraced house for sale in Hermon Road, Caerau, Maesteg CF34
* Calls to this number will be recorded for quality, compliance and training purposes.
Property features
- *ideal first time buy*
- Three Bedroom Mid Terraced Property
- Well Presented
- Utility Room
- First Floor Bathroom
- Gas Central Heating
- Upvc Double Glazing
- Front & Rear Gardens
Property description
** viewings to start week commencing 12th August 2024 **
A Three Bedroom Mid Terraced Property situated in Caerau, Maesteg. Close to local schools, shops and bus routes. The property briefly comprises: Entrance porch, reception room, kitchen and a utility room to the ground floor. Three bedrooms and a bathroom to the first floor. The property further benefits from gas central heating, uPVC double glazing, front and rear gardens. The property is in need of refurbishment and has been attractively priced to promote a quick sale and we would invite all buyers in a position to proceed to view.
Tenure = Freehold (to be confirmed by a legal representative).
EPC rating = E.
Council Tax Band = A.
Entrance Porch
Entry via composite door. Skimmed and coved ceiling with ceiling rose. Skimmed and wood panelled walls. Ceramic tiled flooring. Half glazed Georgian door leading into:
Reception Room (6.63 x 4.47)
Skimmed and coved ceiling with ceiling roses. Skimmed walls. Laminate flooring. Two radiators. Upvc double glazed windows to the front and rear of property. Carpeted stairs to the first floor. Under stairs storage cupboard. Wooden feature fire surround housing gas pebble effect fire with marble back and hearth. Door leading into:
Kitchen (3.58 x 2.62)
Skimmed ceiling. Skimmed and tiled walls. Ceramic tiled flooring. Upvc double glazed window to the side of property. Upvc double glazed composite door to the side of property. Radiator. A range of wall and base units with complementary work surface housing stainless steel sink drainer. Plumbed for automatic washing machine. Space for cooker and fridge/freezer. Door leading into:
Utility Room (2.77 x 1.19)
Skimmed ceiling and walls. Vinyl flooring. Upvc double glazed windows with obscured glass to the side and rear of property. Radiator.
Landing
Textured and coved ceiling. Skimmed and papered walls. Fitted carpet. Four doors leading off to:
Bathroom (3.58 x 2.62)
Skimmed ceiling with spot lights. Skimmed and tiled walls. Ceramic tiled flooring. Upvc double glazed window to the side of property. Heated towel rail radiator. Four piece suite comprising: Panelled bath, low level W.C. Shower cubicle and pedestal wash hand basin.
Bedroom One (3.23 x 2.87)
Skimmed ceiling with loft access. Skimmed walls. Fitted carpet. Radiator. Upvc double glazed window to the rear of property.
Bedroom Two (3.25 x 2.29)
Skimmed and coved ceiling. Skimmed walls. Laminate flooring. Radiator. Upvc double glazed window to the front of property.
Bedroom Three (2.36 x 2.18)
Skimmed and coved ceiling. Skimmed walls. Laminate flooring. Upvc double glazed window to the front of property. Radiator.
Front Garden
Area laid with decorative pea shingle with mature plants and shrubs, bordered with dwarf wall, wrought iron railings and gate.
Rear Garden
Area laid to concrete, further areas laid with artificial grass and patio, bordered with block wall. Wooden gate offering rear lane access.
Property info
For more information about this property, please contact
Ferriers Estate Agents, CF34 on +44 1656 376859 * (local rate)
Disclaimer
Property descriptions and related information displayed on this page, with the exclusion of Running Costs data, are marketing materials provided by Ferriers Estate Agents, and do not constitute property particulars. Please contact Ferriers Estate Agents for full details and further information. The Running Costs data displayed on this page are provided by PrimeLocation to give an indication of potential running costs based on various data sources. PrimeLocation does not warrant or accept any responsibility for the accuracy or completeness of the property descriptions, related information or Running Costs data provided here.
















.png)



