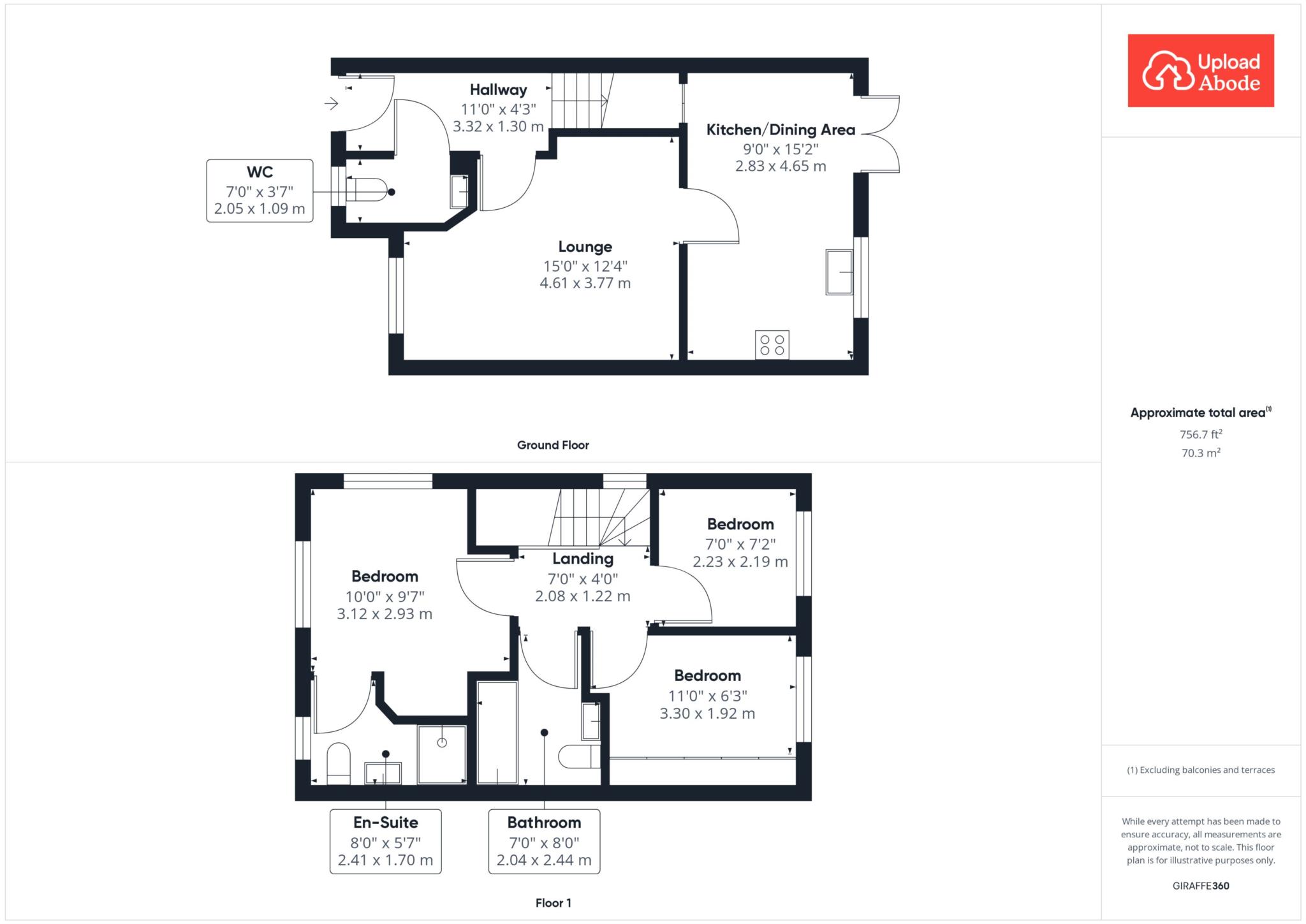End terrace house for sale in Linen Drive, Stonehouse, Larkhall ML9
Just added* Calls to this number will be recorded for quality, compliance and training purposes.
Property features
- 3 Bedrooms
- Master Bedroom with En-suite
- Kitchen/diner
- Immaculate Presentation
- Walk-in Condition
- Modern Kitchen
- Stunning Garden
- Allocated Parking
- 3D Virtual Tour Available
Property description
Step inside this immaculate semi-detached residence, tailored for the discerning first-time buyer seeking a stylish abode in a tranquil neighbourhood. Boasting a harmonious blend of contemporary decor and classic charm, this property offers a unique living experience with its well-appointed features and elegant finishes.
Five things the current owners love about their home:
1. We love the view from the front of the house, which overlooks a small woodland area with protected Scots pine trees. There are no houses directly opposite, giving a more open feel. Additionally, there is ample street parking near the woodland area, perfect for visitors and guests, along with our 2 off-road parking spaces.
2. The area is lovely and quiet, away from the busy main road, resulting in very little traffic passing by our house.
3. We adore our garden, having invested significant time and effort into creating an ideal outdoor living space. It features multiple areas including an Indian sandstone patio for evening relaxation under the pergola, a small manageable lawn with gravel and cobblestone borders for planters and pots, a small decking area at the rear with a water feature perfect for morning coffee, and a summer house insulated with power.
4. French doors that open from the dining area onto the patio.
5. Stylish decor with seamless lvt flooring downstairs and luxury carpet upstairs, along with upgrades throughout including a premium kitchen, modern brushed chrome sockets/switches, and rain showers in both the bathroom and ensuite.
As you enter, the warm embrace of the oak flooring welcomes you, setting the tone for the exceptional standard of the home. The sophisticated living room, adorned with chic styling, creates an idylactic space for both relaxation and entertaining guests. The heart of the home, a shaker-style kitchen, equipped with modern amenitiesand space for a dining area. Here, patio doors invite natural light and frame a picturesque view of the delightful back garden, perfect for those who appreciate the seamless integration of indoor and outdoor living.
Upstairs, the wall panelling on the staircase exudes a sense of refinement leading to the well-proportioned bedrooms. The master suite, a serene haven, features an en-suite bathroom and a cosy reading cove, providing a private retreat for moments of tranquillity. The second bedroom, generous in size and aesthetically pleasing, offers versatility, while the third room serves as an adaptable space, suitable as a home office or chic dressing room.
A spacious family bathroom complements the upper level, catering to all your pampering needs. The rear garden, an enchanting escape, is landscaped with lush greenery and vibrant flowers, accompanied by two distinct seating areas, inviting one to indulge in nature's beauty and serenity.
With off-road parking for two vehicles, this property ticks all the boxes for a first-time buyer yearning for a home that radiates elegance and provides a peaceful lifestyle.
Say yes to the address @uploadabode
Notice
Please note we have not tested any apparatus, fixtures, fittings, or services. Interested parties must undertake their own investigation into the working order of these items. All measurements are approximate and photographs provided for guidance only.
Property info
For more information about this property, please contact
Upload Abode, G71 on +44 1698 599631 * (local rate)
Disclaimer
Property descriptions and related information displayed on this page, with the exclusion of Running Costs data, are marketing materials provided by Upload Abode, and do not constitute property particulars. Please contact Upload Abode for full details and further information. The Running Costs data displayed on this page are provided by PrimeLocation to give an indication of potential running costs based on various data sources. PrimeLocation does not warrant or accept any responsibility for the accuracy or completeness of the property descriptions, related information or Running Costs data provided here.












































.png)
