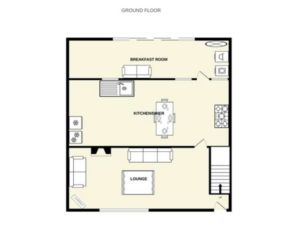Terraced house for sale in Tarling Road, London E16
Just added* Calls to this number will be recorded for quality, compliance and training purposes.
Property features
- Freehold
- Near docklands
- Private garden
- Near keir hardie recreation ground
- 3 bedrooms
- Good transport links
Property description
Central location with potential development opportunity
3 bedroom terraced house with back access to large rear garden set in this ideal position for canning town station, DLR, excel centre, O2
Situated minutes walk from Royal Victoria Docks bars, restaurants, shops, and all bus routes, this property has many benefits
including a large kitchen diner, lean to, double glazing.
3 Bedrooms
• West facing garden
• Gas central heating
• Walk to Canning Town station
• Walk to bars and restaurants
• Terraced house
• Double glazed
• Available 10/9/24
• St Lukes school catchment
• Walk to local shops
Front aspect
Small crazy paved front garden leading to hardwood door with frosted glass insets and side panel window to:
Lounge 13' 8" by 10' 8" (4m 17cm by 3m 25cm), ()
Double glazed window to front aspect, coving to ceiling, ceiling rose, radiator in cover, power points, TV point, wood feature fireplace, solid wood flooring, under stair cupboard, stairs to first floor.
Kitchen/Diner 20' by 14' (6m 10cm by 4m 27cm), ()
Obscure double-glazed door to rear and double-glazed windows to
rear aspect. Range of fitted base and eye level with complimentary roll edge work tops incorporating stainless steel sink unit with matching drainer. Mixer taps, Space for fridge, freezer, 5 ring gas range cooker and extractor over. Tiled flooring, part tiled walls, radiator, power points, coved to ceiling, down lighters.
Lean to 20' by 6' (6m 10cm by 1m 83cm), ()
Double glazed sliding patio doors and windows to rear aspect, tiled
flooring, radiator, roll top work surface with space for washing
machine and tumble dryer, wall mounted boiler
Property Description
First floor landing
Access to loft space, power points. Radiator, coving, doors to all
rooms.
Bedroom 1 12' by 10' (3m 66cm by 3m 5cm), ()
Double glazed window to front aspect, radiator, power points, TV
point, coved to ceiling, Built in wardrobes, laminated wood flooring,
ceiling rose.
Bedroom 2 9' by 9' (2m 74cm by 2m 74cm), ()
Double glazed window to rear aspect, radiator, power points, TV
point, coved to ceiling, Built in storage cupboard, laminated wood flooring.
Bedroom 3 7' 5" by 8' (2m 26cm by 2m 44cm), ()
Double glazed window to front aspect, radiator, power points, TV
point, coved to ceiling, Built in wardrobes, laminated wood flooring.
Bathroom
Obscure double-glazed window to rear aspect, modern White 3
piece comprising of a hand wash basin in vanity unit with mixer taps,
low level flush toilet, panel enclosed bath with mixer taps and
shower attachment, heated towel rail, fully tiled walls, tiled flooring,
coving.
Rear garden
Approx 20ft rear paved garden. Plus another approx 60ft leading to the immediate rear with double gates.
Property Ownership Information
Tenure
Freehold
Council Tax Band
C
Disclaimer For Virtual Viewings
Some or all information pertaining to this property may have been provided solely by the vendor, and although we always make every effort to verify the information provided to us, we strongly advise you to make further enquiries before continuing.
If you book a viewing or make an offer on a property that has had its valuation conducted virtually, you are doing so under the knowledge that this information may have been provided solely by the vendor, and that we may not have been able to access the premises to confirm the information or test any equipment. We therefore strongly advise you to make further enquiries before completing your purchase of the property to ensure you are happy with all the information provided.
Property info
For more information about this property, please contact
Purplebricks, Head Office, CO4 on +44 24 7511 8874 * (local rate)
Disclaimer
Property descriptions and related information displayed on this page, with the exclusion of Running Costs data, are marketing materials provided by Purplebricks, Head Office, and do not constitute property particulars. Please contact Purplebricks, Head Office for full details and further information. The Running Costs data displayed on this page are provided by PrimeLocation to give an indication of potential running costs based on various data sources. PrimeLocation does not warrant or accept any responsibility for the accuracy or completeness of the property descriptions, related information or Running Costs data provided here.


























.png)

