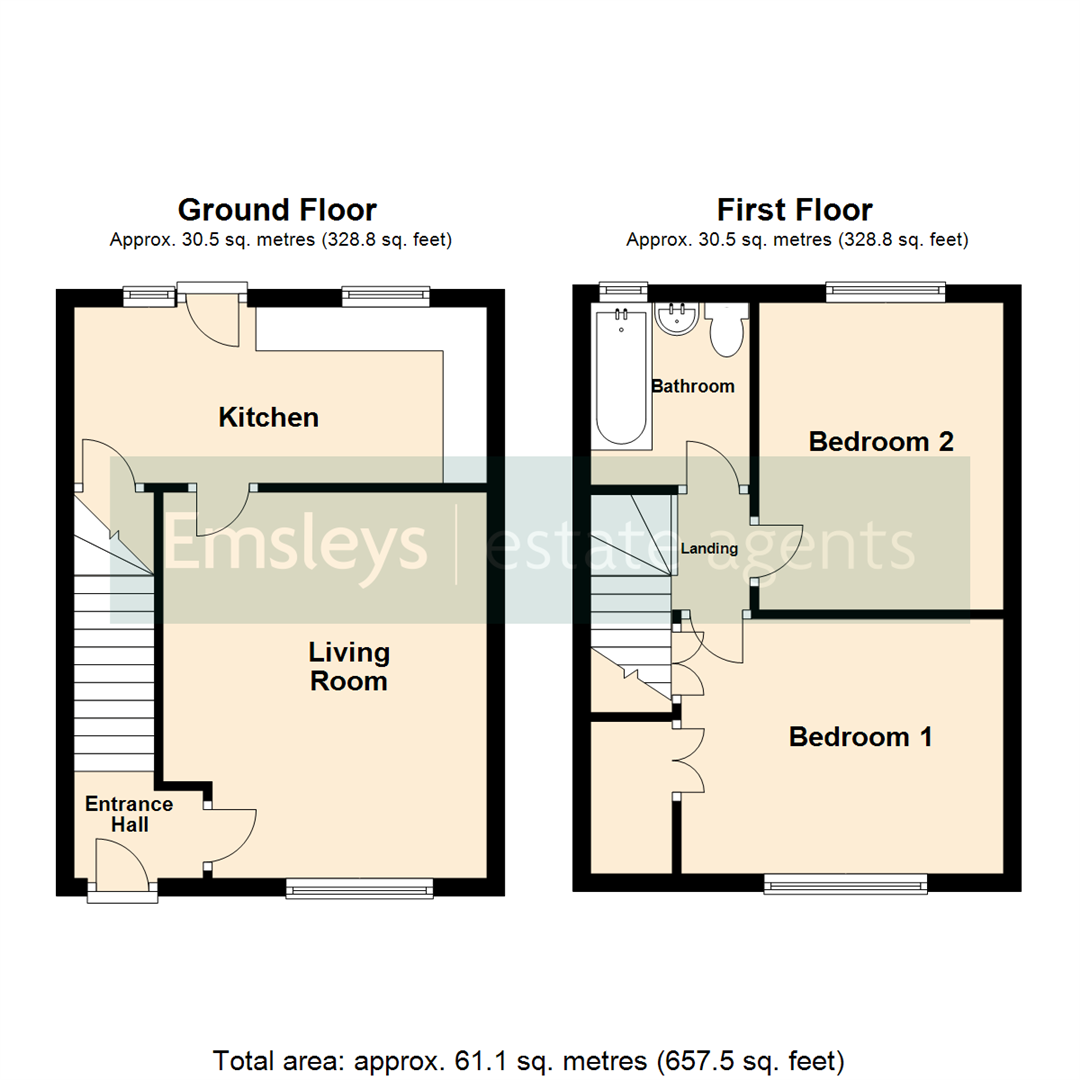End terrace house for sale in Skelwith Walk, Leeds LS14
* Calls to this number will be recorded for quality, compliance and training purposes.
Property features
- Renovation project
- Two bedroom end of terrace house
- Corner plot with potential
- Close to local amenities and schools
- Easy reach of arterial roads
- Council tax band A
- EPC rating D
Property description
We are acting in the sale of the above property and have received an offer of £120,000 on the above property.
Any interested parties must submit any higher offers in writing to the selling agent before exchange of contracts take place.
*** are you looking for A renovation project ?***
This end of terrace is in need of a full renovation. Ideally suited to investors, cash buyers or builders alike looking for their next project this is a full 'back to brick' renovation to include windows, doors, rewiring, heating etc., but does have the benefit of a large side garden on a a corner plot.
Seacroft is an area undergoing a complete transformation with many new build sites in and around the estate. Being approximately 3-4 miles from Leeds city centre the location is ideally placed for a quick commute to Leeds and close to Seacroft and St James' Hospitals and local primary and secondary schools.
Situated on a corner plot with gardens on three sides the house offers well proportioned rooms on two floors. Briefly comprising;- entrance hall, living room and dining/kitchen to the ground floor with two bedrooms and a bathroom on the first floor.
Ideally placed for the commuter having the advantage of good public transport links both to the city centre and surrounding areas via the A64 plus the main A6120 Ring Road is just a short distance away. There are plenty of local amenities in the Crossgates shopping centre including local banks, post office and a railway station.
*** Call now 24 hours a day 7 days a week to book your place ***
Ground Floor
Entrance Hall
Enter through a PVCu entry door. Staircase to the first floor.
Living Room (4.39m x 3.69m (14'5" x 12'1"))
Window to the front and central heating radiator. Hole in the wall coal effect living flame gas fire.
Kitchen (2.01m x 4.70m (6'7" x 15'5"))
Fitted with some wall and base units, cooker point, sink unit with drainer and plumbed space for a washing machine.
First Floor
Landing
Access to all bedrooms and bathroom.
Bedroom 1 (2.90m x 3.67m (9'6" x 12'0"))
A double bedroom with central heating radiator and window to the front.
Bedroom 2 (3.50m x 2.79m (11'6" x 9'2"))
A second double bedroom with central heating radiator and window to the rear.
Bathroom
Fitted with a panelled bath, pedestal hand wash basin and low flush w.c.
Exterior
To the front is a paved garden. To the side is a large corner plot which extends to the rear.
Property info
For more information about this property, please contact
Emsleys, LS15 on +44 113 826 7958 * (local rate)
Disclaimer
Property descriptions and related information displayed on this page, with the exclusion of Running Costs data, are marketing materials provided by Emsleys, and do not constitute property particulars. Please contact Emsleys for full details and further information. The Running Costs data displayed on this page are provided by PrimeLocation to give an indication of potential running costs based on various data sources. PrimeLocation does not warrant or accept any responsibility for the accuracy or completeness of the property descriptions, related information or Running Costs data provided here.



















.png)