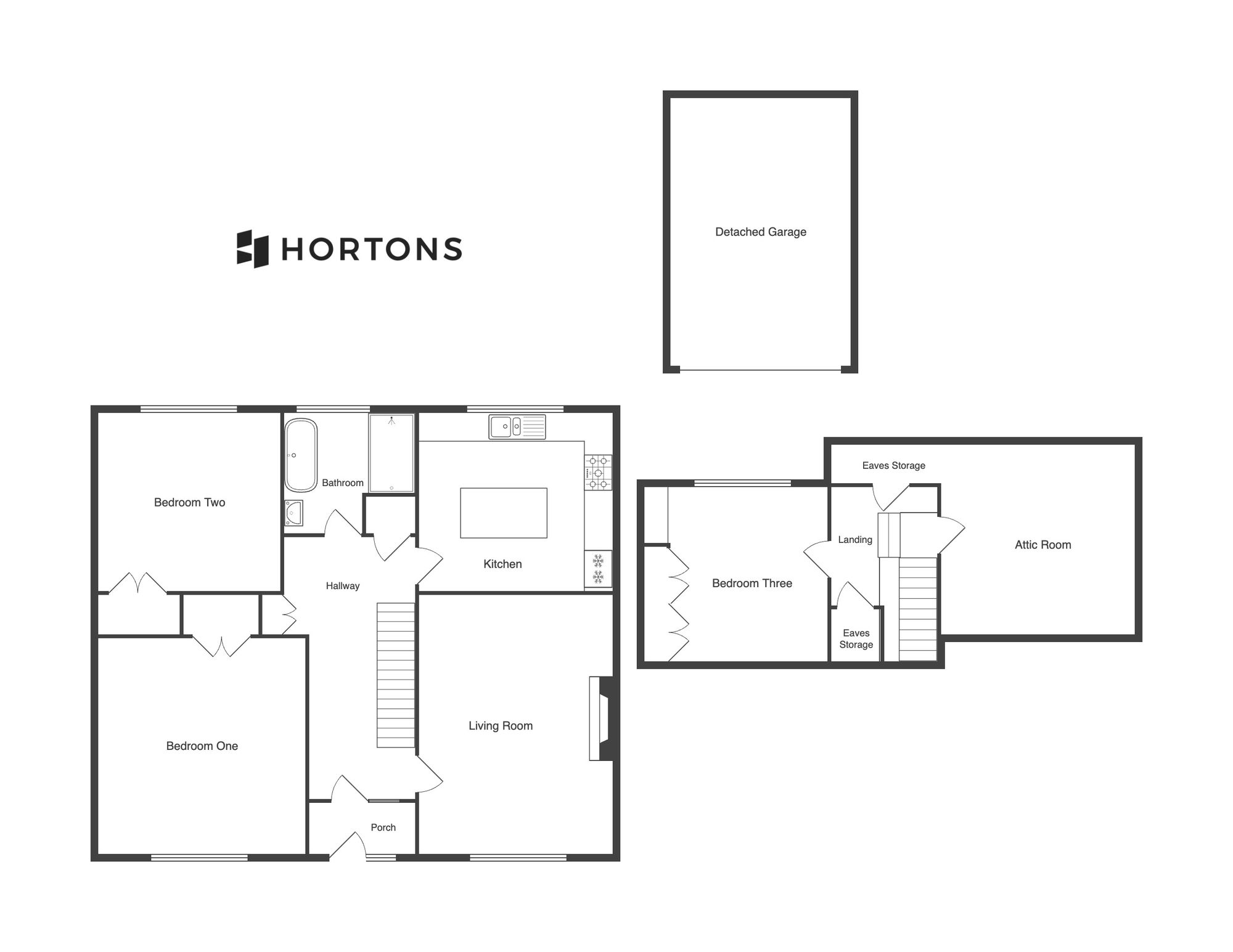Detached bungalow for sale in Granville Street, Market Harborough LE16
Just added* Calls to this number will be recorded for quality, compliance and training purposes.
Property description
Situated towards the end of a quiet cul-de-sac, occupying a much larger than average plot, is this three bedroom detached dormer bungalow which has undergone a tasteful refurbishment by the present owners and still offers great potential for further development. Whilst set amongst other residential properties in a peaceful part of Market Harborough, this home is ideally situated in walking distance to the town centre.
The property itself is double fronted, accessed through a convenient central porch into a spacious hallway. From here you will instantly get a sense of the flexible living accommodation which has been modernised to a high standard. Off to the right, positioned at the front, lies the living room featuring a cast iron ‘Stovax’ log burner beneath a timber mantle as the main focal point. This comfortable living space enjoys an abundance of natural sunlight which floods the room from the south facing aspect.
To the rear lies one of the stand out features of the interior of this home, the breakfast kitchen, which includes a range of high quality timber units to both base & eye levels, complimented by an attractive white laminate work surface, inset Belfast sink with instant hot water tap, space for a Rangemaster style oven with built in extractor hood above, space for an American style fridge freezer, a large central island to match the surrounding units with handy breakfast bar to one side and further storage, luxury vinyl tiled flooring and views overlooking the rear gardens.
The master bedroom is positioned to the left hand side of the front of the property and can comfortably accommodate a super king size bed currently, with built in wardrobe. This room, much like the living room, enjoys sunlight from the south facing aspect. Bedroom two is positioned to the rear overlooking the gardens also with a built in wardrobe. Completing the ground floor accommodation is the luxury bathroom, positioned centrally off the hallway, featuring a double width shower cubicle, separate free standing bathtub, wash basin with vanity unit beneath and low level WC.
Moving upstairs you will find a third double bedroom with large dormer window overlooking the gardens and attractive tree lined view beyond. Across the landing space is access to the large attic room, of course offering fantastic storage space but also holds further potential to develop.
Externally, the property stands well behind a low timber fence and central pathway leading to the entrance porch with attractive stone frontage which requires low maintenance. To the left is an ideal storage space for bins, with double gates to the right which allow access onto the driveway, comfortably providing off road parking for multiple vehicles. Beyond the driveway lies the detached garage, accessed via an up & over door from the front, lighting, power and a window providing natural light.
Recently landscaped in the summer of 2024, is the beautiful rear garden which features a full width paved patio with retaining sleepers, a large lawn which attracts a lot of sunlight, a separate seating area currently housing a hot tub and there is additional storage space round to the side of the home.
Beyond an opening in the fencing to the bottom of the garden is another stand out feature of 84 Granville Street, in the form of further gardens or potential development space subject to the relevant planning permissions. For now, it has been cleared and laid with a membrane cover, to offer versatility to the next owners of this property.
What Our Sellers Say...
”The bungalow is really spacious inside and out, the outside in particular provides brilliant potential. The road is super quiet, giving it an 'out of town' feel, whilst being just a 10 minute walk from the town centre!”
Rooms & Measurements...
Living Room - 14' 0'' x 11' 10'' (4.26m x 3.60m)
Kitchen - 11' 10'' x 11' 7'' (3.60m x 3.53m)
Bedroom One - 11’11” x 11’8” (3.63m x 3.55m)
Bedroom Two - 10' 2'' x 9' 11'' (3.10m x 3.02m)
Bedroom Three - 10' 8'' x 10' 0'' (3.25m x 3.05m)
Bathroom - 8' 0'' x 7' 0'' (2.44m x 2.13m) max
Attic Room - 17' 11'' x 12' 8'' (5.46m x 3.86m) max
Detached Garage - 15' 1'' x 9' 0'' (4.59m x 2.74m)
Porch
Central Hallway
Various Storage Cupboards & Built In Wardrobes
Planning Permission...
Planning permission was approved for the ‘Erection of a ground and first floor rear extension’ in 2021. More information and diagrams can be found on the Harborough District Council website using reference 21/01217/ful
The sellers since opted not to carry out the work but the plans show the potential the bungalow still holds.
The Finer Details...
Tenure - Freehold
Council Tax Band - D (Harborough District)
EPC - D
Heating - Gas Fired ‘Ideal’ boiler
Market Harborough itself offers a range of comprehensive amenities such as well regarded schooling for all ages, restaurants, bars, shops, supermarkets, a hospital, leisure centre, and excellent transport links including mainline rail services to London in under one hour.
EPC Rating: D
For more information about this property, please contact
Hortons, LE1 on +44 116 484 9873 * (local rate)
Disclaimer
Property descriptions and related information displayed on this page, with the exclusion of Running Costs data, are marketing materials provided by Hortons, and do not constitute property particulars. Please contact Hortons for full details and further information. The Running Costs data displayed on this page are provided by PrimeLocation to give an indication of potential running costs based on various data sources. PrimeLocation does not warrant or accept any responsibility for the accuracy or completeness of the property descriptions, related information or Running Costs data provided here.









































.png)
