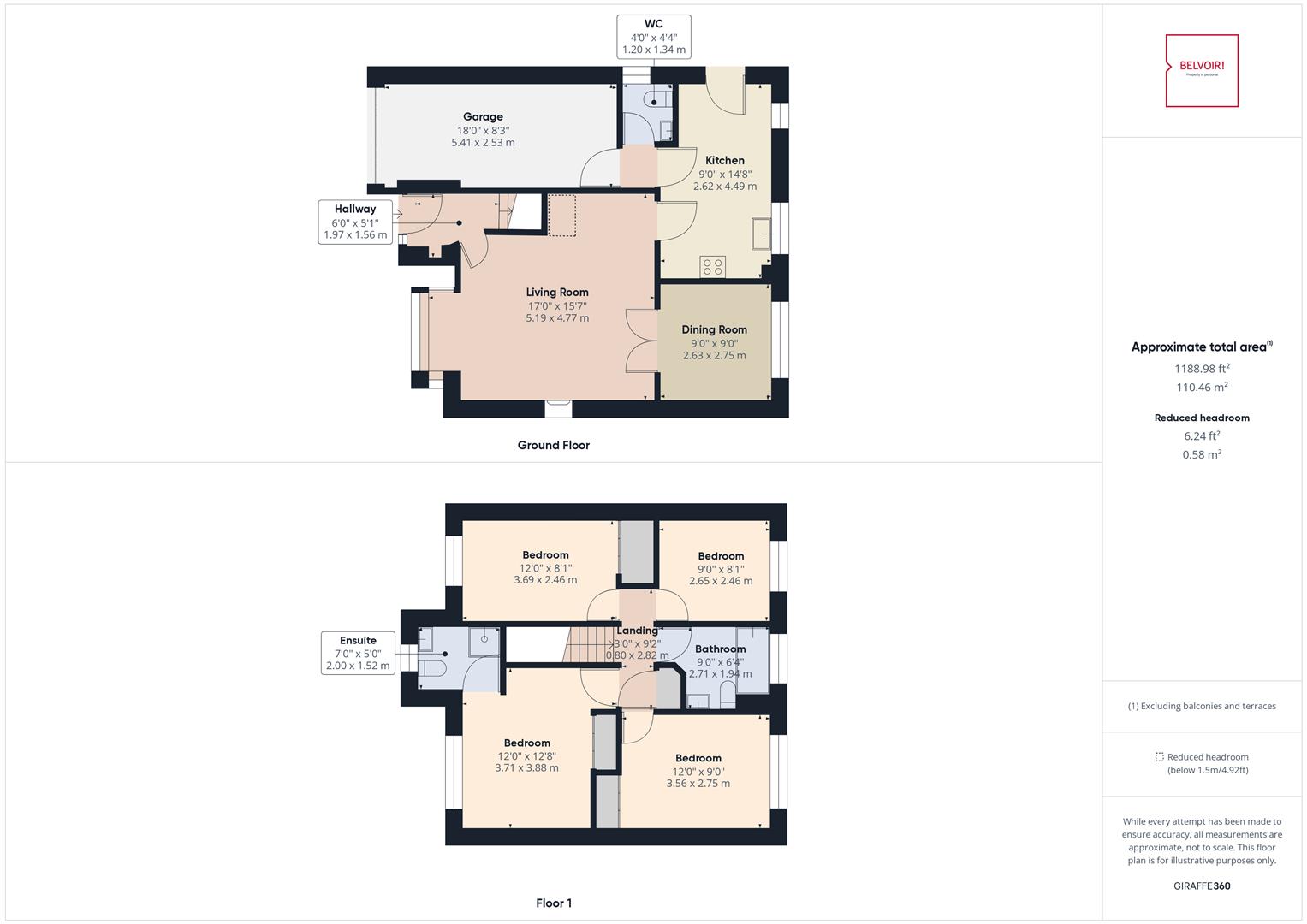Detached house for sale in Grangewood Road, Kirkby-In-Ashfield, Nottingham NG17
Just added* Calls to this number will be recorded for quality, compliance and training purposes.
Property features
- Detached Family Home
- No Upwards Chain
- Four Bedrooms
- Two Reception Rooms
- Beautiful Rear Garden
- New Window to The Front
- Ready To Move Straight Into
- Log Fire in the Lounge
Property description
Welcome to this stunning 4-bedroom detached home, perfectly positioned in a sought-after neighbourhood, offering a blend of comfort, style, and convenience. With no upward chain, this property provides an excellent opportunity for a swift and hassle-free purchase. The property boasts a generous living space, including a large living room perfect with log burner and box window to the front and a dining area ideal for entertaining guests. The contemporary kitchen is equipped with built in appliances, ample storage, and lobby area for storage and a downstairs wc. There are four well-Proportioned Bedrooms: Including a master suite with an en-suite bathroom and built-in wardrobes to three of the four bedrooms, providing ample space for relaxation and storage as well as the family bathroom with shower over the bath. Externally the property includes a beautifully landscaped garden, perfect for outdoor activities, barbecues, and enjoying the sunshine with two seating areas, one paved and a decked seating area with lighting. Parking is via driveway and garage which has an electric door for ease and grass area to the front gives that extra green space. With no upward chain, this property is available for immediate occupancy, simplifying the buying process and providing peace of mind. Situated in a desirable neighborhood, this home is close to local amenities, schools, parks, and public transport links, making it an ideal choice for families and professionals alike. Don't miss this fantastic opportunity to own a beautiful detached home without the complications of an upward chain. Contact us today to arrange a viewing and experience all that this property has to offer. EPC Awaiting
Entrance Hallway (1.83m x 1.55m (6'0 x 5'1))
Stepping through newly fitted composite front door into the hallway which has laminate wood effect flooring, alarm panel, radiator and stairs to the first floor.
Lounge (5.18m x 4.75m (17'0 x 15'7))
A great sized family room with log burner being the focal point of the room with wooden mantel. The room has laminate wood effect flooring, radiator and box window to the front elevation which lets in plenty of natural light.
Lounge
Dining Room (2.74m x 2.74m (9'0 x 9'0))
Current used as a dining room but option to use as office or snug with radiator and window to the rear elevation.
Kitchen (2.74m x 4.47m (9'0 x 14'8))
Kitchen
Lobby
With access to the garage and wc.
Wc (1.22m x 1.32m (4'0 x 4'4))
Fitted with wc and wash hand basin set in vanity unit, with laminate wood effect flooring, chrome heated towel and window to the side elevation.
Stairs & Landing
A bright landing with access to the loft which has been part boarded for storage.
Bedroom One (3.86m x 3.66m (12'8 x 12'0))
Simple and relaxing, the main bedroom has laminate wood effect flooring, radiator, built in wardrobe with mirrored sliding doors, high window and ensuite.
Bedroom One
Ensuite (2.13m x 1.52m (7'0 x 5'0))
Recently upgraded to have low flush wc, wash hand basin and corner shower cubicle with sliding doors. With rainfall shower, tiled splash backs, tiled flooring, chrome heated towel rail and window to the front elevation.
Bedroom Two (3.66m x 2.74m (12'0 x 9'0))
A second double bedroom with laminate wood effect flooring, radiator, built in wardrobe with mirrored sliding doors and a window to the rear elevation.
Bedroom Three (3.66m x 2.46m (12'0 x 8'1))
Another double room with vinyl flooring, built in wardrobe with mirrored sliding doors, radiator and window to the front elevation.
Bedroom Three
Bedroom Four (2.74m x 2.46m (9'0 x 8'1))
With plenty of space to be used as a bedroom with alcove for a wardrobe this room has laminate wood effect flooring, radiator and window to the rear elevation.
Bathroom (2.74m x 1.93m (9'0 x 6'4))
Fitted with a cream suite comprising wash hand basin, wc and bath with mains fed shower over bath. With tiled splash backs, vinyl flooring, radiator and window to the rear elevation.
Garden
A beautiful garden which is not over looked. Stepping out of the door from the kitchen onto paved pathway which leads around to paved seating area with wooden edging. Pathway to the side of the garden leads between stoned area and grassed areas to the garden shed/log store and a beautifully finished decked area with outdoor lighting. Outside there is a cold water tap, electrics and gate to the front of the property.
Garden
Garden
Front
With driveway and grassed frontage.
Garage (5.49m x 2.51m (18'0 x 8'3))
With newly fitted electric door, power and lighting and integral door to the property.
Property info
For more information about this property, please contact
Belvoir - Nottingham Central, NG1 on +44 115 774 4407 * (local rate)
Disclaimer
Property descriptions and related information displayed on this page, with the exclusion of Running Costs data, are marketing materials provided by Belvoir - Nottingham Central, and do not constitute property particulars. Please contact Belvoir - Nottingham Central for full details and further information. The Running Costs data displayed on this page are provided by PrimeLocation to give an indication of potential running costs based on various data sources. PrimeLocation does not warrant or accept any responsibility for the accuracy or completeness of the property descriptions, related information or Running Costs data provided here.































.png)
