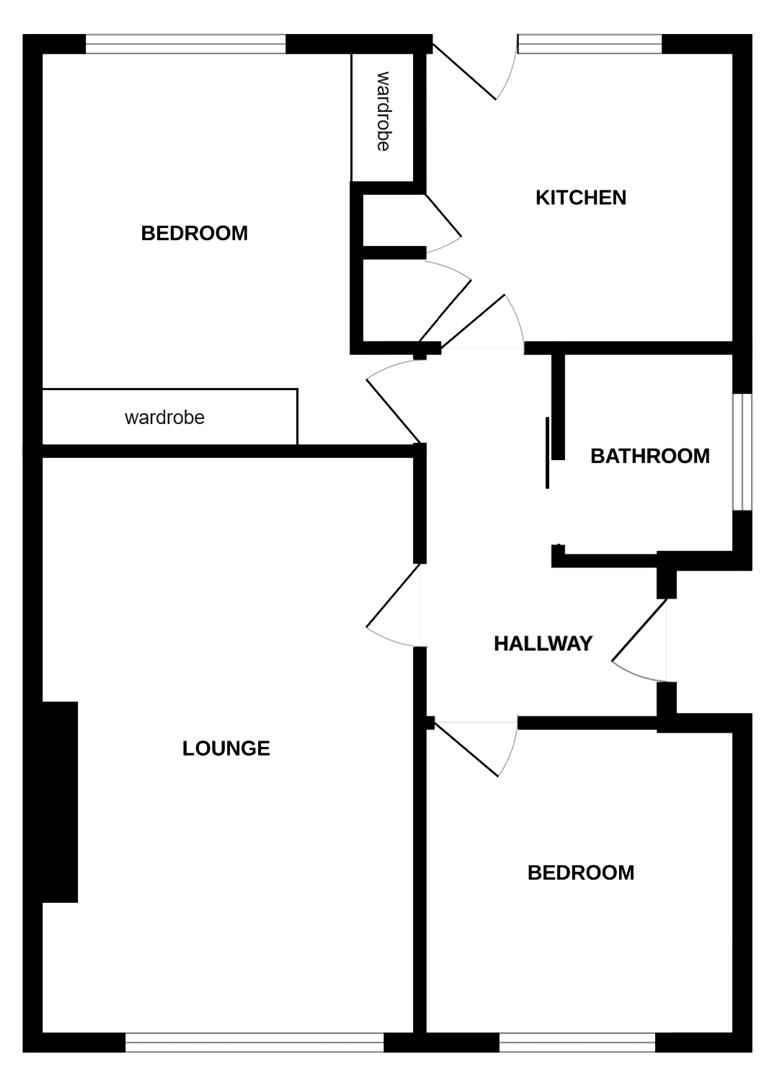Semi-detached bungalow for sale in Scotton Close, Hartburn, Stockton-On-Tees TS18
Just added* Calls to this number will be recorded for quality, compliance and training purposes.
Property features
- Semi-detached bungalow
- 2 double bedrooms
- Detached garage with electrical supply
- Long driveway for off-road parking
- No chain
- Cul-de-sac position in A popular location
- Gas central heating
- Double glazed windows
Property description
This two double bedroom semi-detached bungalow, offered with no onward chain, is located in a sought-after area of Harburn. Pleasantly positioned a cul-de-sac location, the property includes a detached garage and a low maintenance gardens.
Upon entering the bungalow, you are greeted by a bright and welcoming hallway that leads into the lounge, which features an electric fireplace and a large window, allowing plenty of natural light to fill the space. The kitchen is equipped with modern gloss units, an integrated oven, and a hob. All white goods are included in the sale.
The master bedroom is fitted with wardrobes, providing ample storage, while the bathroom includes a shower over the bath. The property features laminate flooring throughout, creating a clean and seamless flow. Additionally, the bungalow benefits from gas central heating and uPVC double glazed windows for energy efficiency and comfort.
Outside, the front of the property features a neat lawned garden and a long driveway offering off-road parking, which leads to the detached garage. At the rear, there is a low maintenance paved patio, perfect for outdoor use.
The bungalow is well positioned for local amenities, including shops and a popular local pub, and is just a short distance from Harper’s Parade and Hartburn village. The area offers excellent transport links with nearby bus routes and easy access to the A66.
Hall
Lounge (5.28m x 3.51m (17'4 x 11'6))
Kitchen (2.79m x 2.72m (9'2 x 8'11))
Bedroom One (2.92m x 3.71m (9'7 x 12'2))
Bedroom Two (2.97m x 2.84m (9'9 x 9'4))
Bathroom (1.75m x 1.37m (5'9 x 4'6))
Property info
For more information about this property, please contact
Gowland White - Chartered Surveyors, TS18 on +44 1642 966057 * (local rate)
Disclaimer
Property descriptions and related information displayed on this page, with the exclusion of Running Costs data, are marketing materials provided by Gowland White - Chartered Surveyors, and do not constitute property particulars. Please contact Gowland White - Chartered Surveyors for full details and further information. The Running Costs data displayed on this page are provided by PrimeLocation to give an indication of potential running costs based on various data sources. PrimeLocation does not warrant or accept any responsibility for the accuracy or completeness of the property descriptions, related information or Running Costs data provided here.






















.png)

