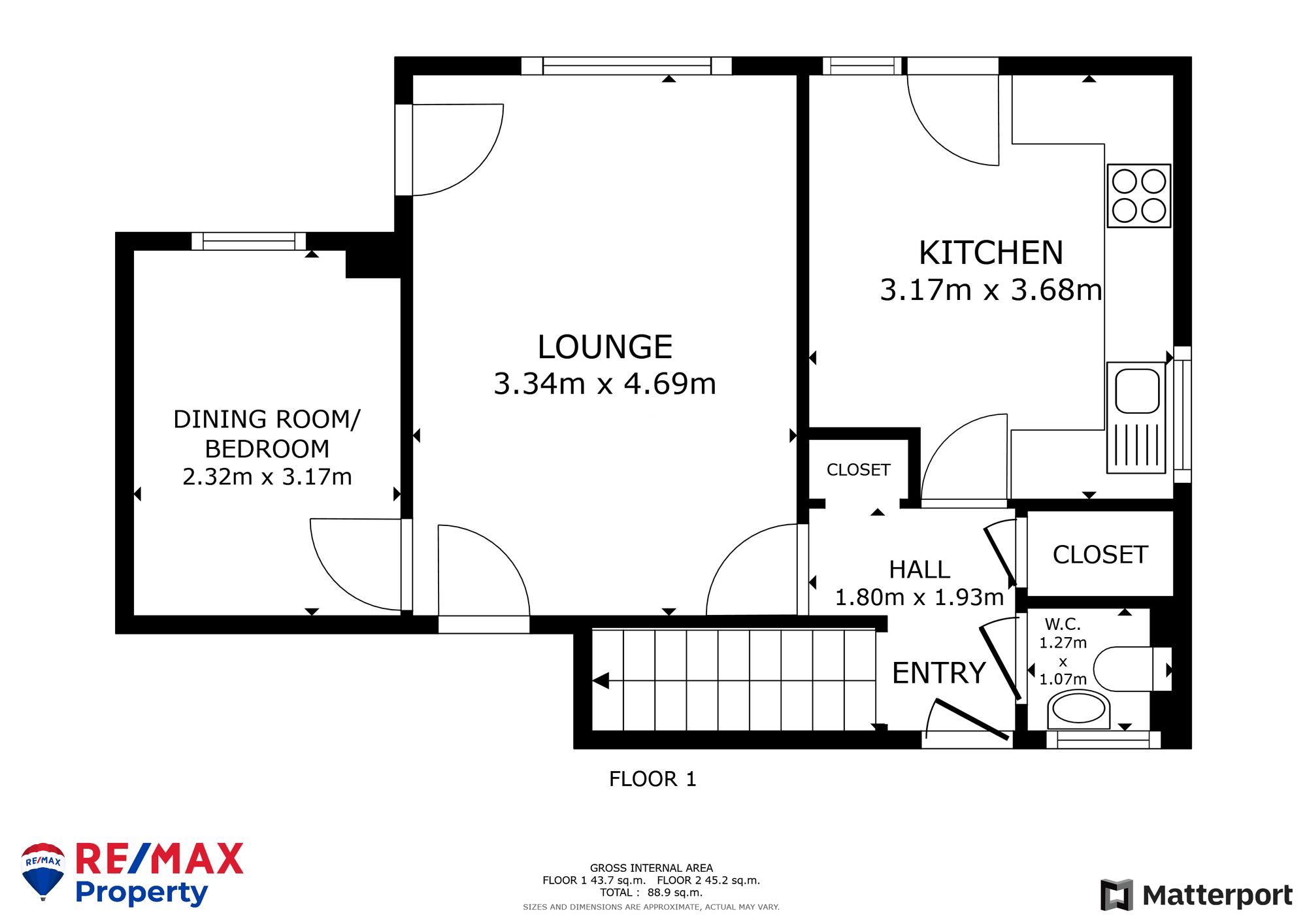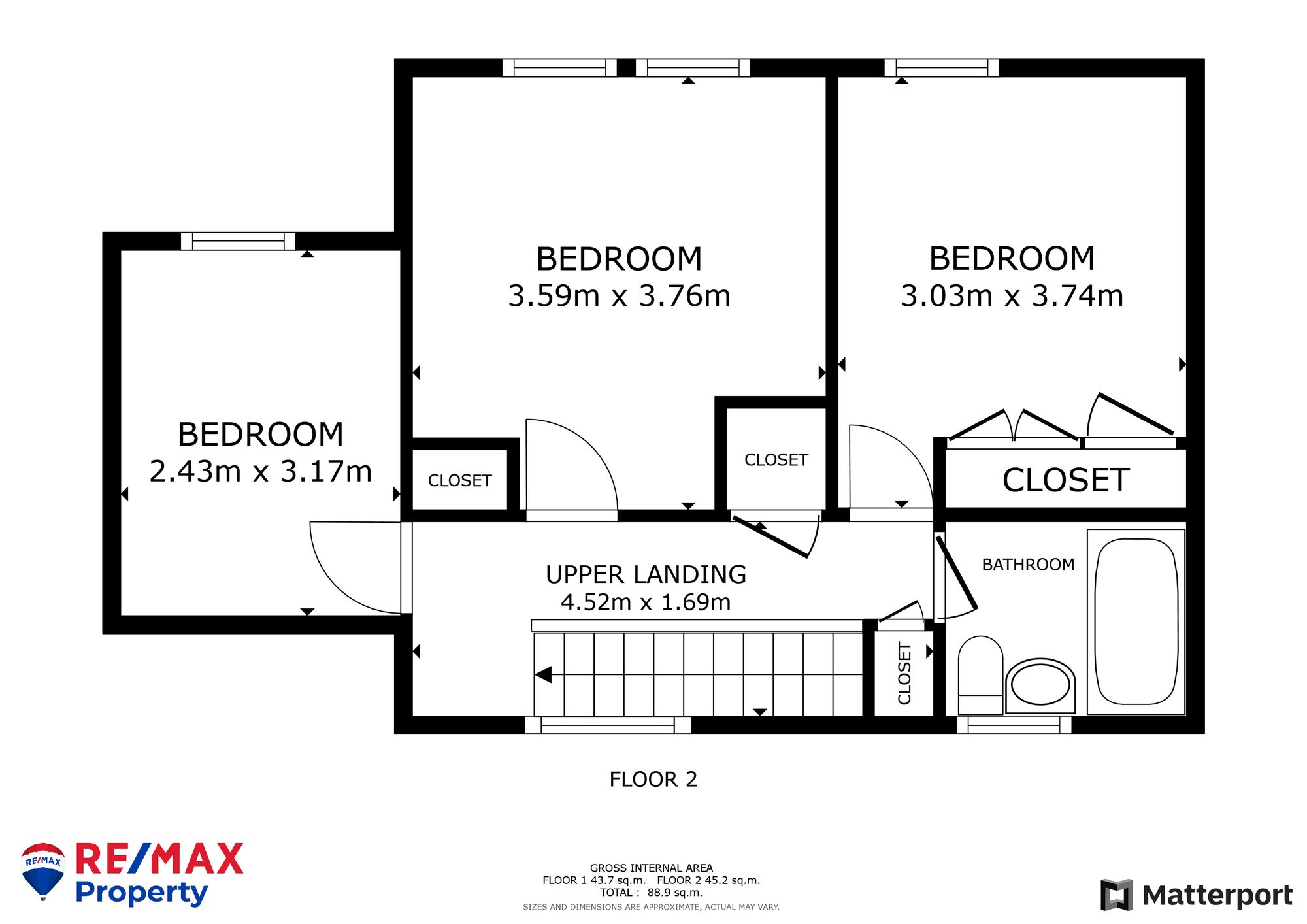Semi-detached house for sale in Morrison Way, Livingston EH54
Just added* Calls to this number will be recorded for quality, compliance and training purposes.
Property features
- Very Spacious Mid Terraced Villa
- Great Size Lounge
- Breakfasting Kitchen
- Downstairs WC
- Dining Room / 4th Bedroom
- 3 Double Bedrooms
- Family Bathroom
- Gardens
Property description
Fantastic family home
Carol Lawton and re/max Property are delighted to offer to the market this very spacious end terraced villa situated in a popular residential area of Livingston. Comprising of hall, lounge, breakfasting kitchen, dining room/bedroom 4, family bathroom and 3 double bedrooms. Further benefits include front and rear gardens, GCH and dg.
Tenure: Freehold
Council Tax Band: B
No Factor Fees
The home report can be downloaded from our website.
EPC Rating: D
Location
This is an excellent location with local schools offering education from nursery through to college, all of which are within walking distance. Also within easy walking distance, are the extensive shopping and leisure facilities that Livingston has to offer. Access to the local rail and road transport networks for both Glasgow and Edinburgh ensure this family home is an excellent, sought after location.
Front Of Property
A small fenced and gated garden to the front leads directly to the front door with access to the side leading to the rear garden.
Entrance Hallway (1.89m x 1.76m)
Entering the property via a glazed UPVC front door, this spacious hallway gives access to the lower level rooms. There is a large storage cupboard, laminate flooring, a central light fitting and access to the upper level via carpeted stairs.
Lounge (4.67m x 3.29m)
With a large window to the rear of the property and a glazed UPVC door leading to the rear garden, this lounge is bathed in natural light. There is a large cupboard to the rear, vinyl to the floor, 2 spotlight fittings and a radiator. There is also access through to the rear room that can be utilised as a 4th bedroom or a dining area.
4th Bedroom / Dining Area (3.26m x 2.26m)
A double bedroom sized space that can be utilised as a 4th bedroom, dining area or perhaps a study. There is a window to the rear of the property, a central light fitting, laminate to the floor and a radiator.
Breakfasting Kitchen (3.65m x 3.10m)
This large kitchen has space for all the mod cons and can fit a breakfasting table and chairs. There is a built in double oven and extraction hood, acrylic wall panelling, wall and floor mounted units, space for many free standing or built in appliances and a stainless steel sink with chrome mixer tap. There is a large window and a half glazed UPVC door to the rear garden, a strip light, wood laminate flooring and a chrome radiator.
WC (1.41m x 0.96m)
The useful living level WC is tucked just off the entrance hallway. It has a white toilet and wash hand basin with chrome mixer tap, vinyl tiled flooring, a central light fitting, a patterned window to the front of the property and a chrome towel drying radiator.
Upper Landing (3.86m x 1.82m)
Ascending the carpeted stairs from the entrance hallway, the upper landing is illuminated by a large window to the front of the property. There is access to all upper rooms and 2 large storage cupboards. There is carpet to the floor, a central pendant light fitting and a radiator.
Bedroom 1 (3.87m x 3.76m)
This very generous sized double bedroom has 2 large windows to the rear of the property bringing in natural light. There is laminate to the floor, a pendant light fitting and a radiator.
Bedroom 2 (3.16m x 2.90m)
This second double bedroom has great storage with built in cupboards. There is laminate to the floor, a window to the rear of the property, a pendant light fitting and a radiator.
Bedroom 3 (3.24m x 2.36m)
The third double bedroom has a window to the rear of the property, laminate flooring, a pendant light fitting and a radiator.
Bathroom (1.99m x 1.73m)
This bright family bathroom has fully acrylic walls and vinyl tiled flooring. There is a white toilet with a hidden cistern, a white wash hand basin with chrome mixer tap on a vanity storage unit, a white p-shaped bath with chrome mixer taps with shower attachment and a overhead power shower with multi-head function and glass bath screen. There is a patterned window to the front of the property and a radiator.
Rear Garden
Accessible via the side gate, as well as from 2 rear doors from the lounge and the kitchen. The rear garden is a generous space with decking to the kitchen door and a second sitting area to the corner as well as space for a lawn. It is fully enclosed by a high gate.
Property info
For more information about this property, please contact
Remax Property, EH54 on +44 1506 674043 * (local rate)
Disclaimer
Property descriptions and related information displayed on this page, with the exclusion of Running Costs data, are marketing materials provided by Remax Property, and do not constitute property particulars. Please contact Remax Property for full details and further information. The Running Costs data displayed on this page are provided by PrimeLocation to give an indication of potential running costs based on various data sources. PrimeLocation does not warrant or accept any responsibility for the accuracy or completeness of the property descriptions, related information or Running Costs data provided here.

































.png)
