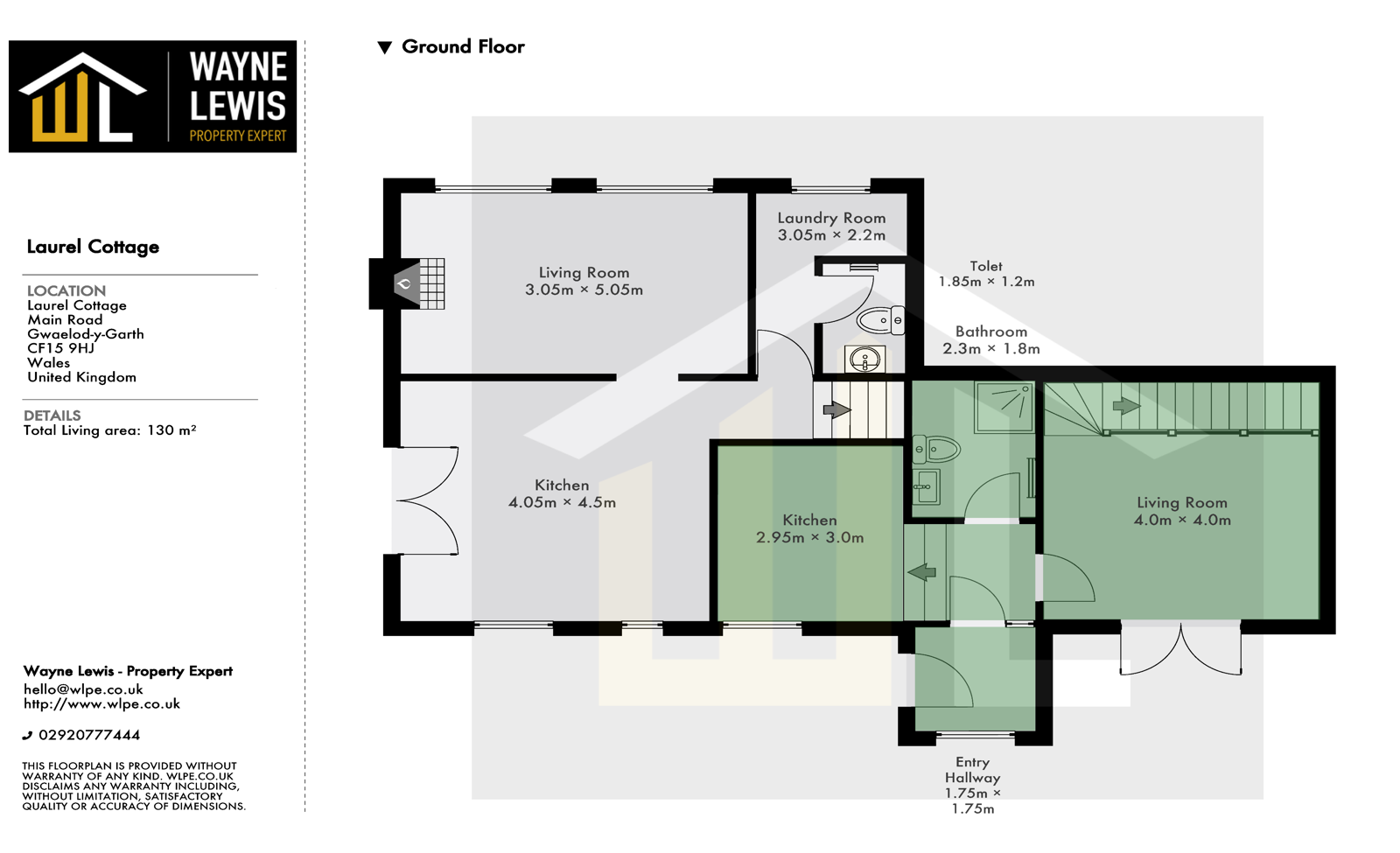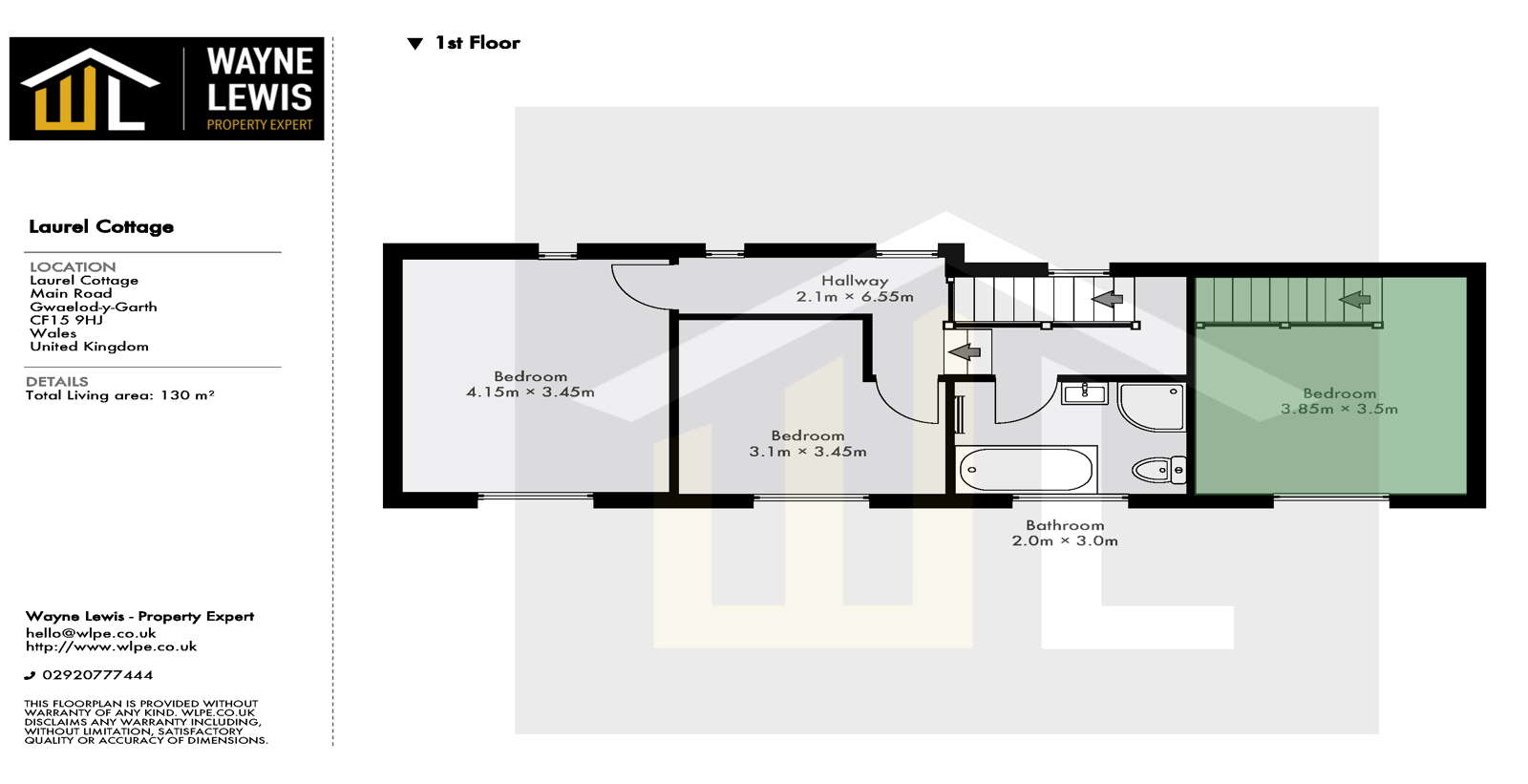Detached house for sale in Main Road, Gwaelod-Y-Garth, Cardiff CF15
* Calls to this number will be recorded for quality, compliance and training purposes.
Property features
- Stunning three bedroom detached stone cottage
- Currently split 1-bedroom / 2-bedroom (can be easily re-combined)
- Two modern bathrooms and downstairs W/C
- Two spacious living rooms
- Impressively large and modern main kitchen
- Designer second kitchen
- Multi-level rear garden and front garden/patio
- Stunning forest village location with amazing views
- Steps away from amenities and the Taff trail
- 130 sq m / 1400 sq t
Property description
Live the Dream: Stunning Detached Stone Cottage with Options Galore!
Calling nature lovers, multi-generational families, and those seeking a unique and versatile home! Nestled amidst the tranquillity of leafy Gwaelod-y-Garth, Cardiff, this captivating three-bedroom detached stone cottage offers a lifestyle unlike any other. Surrounded by breathtaking forests and boasting gorgeous views, this property grants direct access to the Taff Trail, Castle Coch, and provides a quick commute to Cardiff, Caerphilly, Pontypridd, the A470, and the M4. Steps from the charming local pub and school, this property offers the perfect blend of rural bliss and convenient access to all you need.
Two Homes in One or a Spacious Haven
Step up the stone steps and be greeted by a lush and mature flower and shrub garden leading to the dual entrances of this picturesque cottage. The unique property is currently configured as two self-contained residences: A charming one-bedroom cottage and a spacious two-bedroom cottage. This versatility allows for multi-generational living, offering a dedicated space for grandparents or adult children. Alternatively, the cottages can be easily re-combined to create a magnificent single-family home.
One-Bedroom Cottage: Modern Comfort & Rustic Charm
Stepping into the one-bedroom cottage, discover a captivating exposed stone entryway, perfect for storing your belongings. A central hallway leads to the modern, designer kitchen, featuring a delightful splash of colour through the quirky back splash. Integrated appliances and space for a washing machine and a small dining table ensure functionality. Next, discover the bright and modern bathroom, complete with a luxurious walk-in shower.
The bespoke living room boasts a high ceiling and expansive glass French doors that open to a private patio overflowing with colourful wildflowers and bamboo. An exposed wooden staircase leads to the equally impressive double loft bedroom, featuring high ceilings and a very large window with stunning views over the village and forest.
Two-Bedroom Cottage: Modern Luxury & Ample Space
Enter the two-bedroom cottage through extra-wide glass French doors and be wowed by the impressively spacious, modern, designer kitchen. Ample grey gloss cabinets provide ample storage, while expansive counter tops offer plenty of space for culinary creations. An integrated range cooker, space for multiple appliances, and an American fridge cater to the needs of the most discerning chef. Furthermore, the space offers a generous amount of room for a large family dining table or additional furniture, creating a truly versatile space.
Next, discover the equally spacious extended living room, perfect for relaxing evenings. This inviting space features a charming electric fireplace, two large windows for natural light, and ample plug sockets to ensure both comfort and functionality. Through the hallway, you'll find a convenient utility/laundry room with space for a washing machine and tumble dryer, as well as a downstairs toilet for added convenience.
Light-Filled Upper Floor & Tranquil Escape
Ascend the stairs and discover a large and bright landing hallway with multiple windows that bathe the space in natural light and offer stunning views over the leafy rear garden. First, find the spacious family bathroom, boasting a full bath and a luxurious walk-in shower, along with a large window framing the breathtaking village and forest views. Next, discover the two generously-sized double bedrooms, both offering plush carpeting and large windows with picturesque views.
Multi-Level Rear Garden & Breathtaking Vistas
Step outside and discover a multi-level rear garden, offering a variety of uses and breathtaking scenery. Starting at the bottom, find a private courtyard finished with artificial lawn for convenience and low maintenance, beautifully complemented by an exposed stone wall adorned with wildflowers. Ascend the stone steps to discover a space perfect for a flower garden or a vegetable patch, allowing you to cultivate your green thumb. Finally, climb the next set of steps to reach a spacious section that currently houses a large shed/summer house with untapped potential. Offering breathtaking views over the forest and countryside, this space could be transformed into a stunning deck, perfect for relaxation and entertaining under the stars or taking in the panoramic views.
Location Perfection: Rural Charm & Easy Access
The idyllic lifestyle of Gwaelod-y-Garth awaits. With the charming local pub just steps away and the Taff Trail running right across the street, this property allows you to embrace the tranquillity of the forest while remaining part of a vibrant community. Enjoy the convenience of a short drive to Cardiff, Caerphilly, Pontypridd, major roadways, and all the entertainment and amenities you desire in Nantgarw.
This captivating detached stone cottage offers a fantastic opportunity for those seeking a unique and versatile home in a stunning rural setting. Contact us today to schedule a viewing and make this dream property your own!
Property info
For more information about this property, please contact
Wayne Lewis Property Expert, CF83 on +44 29 2227 2542 * (local rate)
Disclaimer
Property descriptions and related information displayed on this page, with the exclusion of Running Costs data, are marketing materials provided by Wayne Lewis Property Expert, and do not constitute property particulars. Please contact Wayne Lewis Property Expert for full details and further information. The Running Costs data displayed on this page are provided by PrimeLocation to give an indication of potential running costs based on various data sources. PrimeLocation does not warrant or accept any responsibility for the accuracy or completeness of the property descriptions, related information or Running Costs data provided here.









































































.png)
