Semi-detached house for sale in Oak Bank, 7 Raby Avenue, Barnard Castle, County Durham DL12
Just added* Calls to this number will be recorded for quality, compliance and training purposes.
Property features
- Sought-After & Central Town Location
- Abundant Original Edwardian Features
- Beautiful Outdoor Spaces
- Potential For Expansion
- Double Garage
Property description
Accommodation in Brief
Ground Floor
Cellar | Kitchen | Dining Room | Sitting Room | Utility Room | WC
First Floor
Three Bedrooms | Bathroom
Second Floor
Two Attic Rooms
Double Garage
The Property
Situated in the historic market town of Barnard Castle in County Durham, Oak Bank is a semi-detached Edwardian townhouse brimming with period character and charm. Inside, the main living areas are elegantly presented, featuring a sophisticated blend of stylish and traditional decor. The property boasts a wealth of striking Edwardian features, showcasing multiple examples of fine traditional craftsmanship. The property is entered via an impressive front door featuring a beautiful, decorative stone surround. Original tiled flooring, deep skirting boards, extensive decorative cornice, original hall lamp fitting and a grand oak staircase in the entrance hallway complete this inviting entrance. From this reception room, you can access the main living areas, a separate WC, a large utility room, and a dry cellar.
While the kitchen offers ample space for a family-sized table and chairs, the dining room is perfect for more formal occasions. Standout features include a working fireplace with a classic brick mantel and hearth, decorative wooden carved arched alcoves and a large bay window that floods the room with natural light. From this elegant dining room, you can access the bright, well-equipped kitchen. Featuring a range of shaker-style wall and floor units, an integrated fridge, a double oven, a gas hob with a chimney-style extractor, and a stainless-steel splashback. The spacious, adjoining utility room offers additional convenience with more wall and floor units, a plumbed washer and dryer, and extra space for further freestanding appliances.
At the opposite end of the property, you will find a beautifully presented sitting room with an original chandelier. A stunning high overmantel fireplace with marble sides, a hearth, and a brass hood create a captivating focal point. The room is decorated in neutral tones with complementing colours above the picture rail. A large bay window offers picturesque views of the immaculate front garden.
Ascending to the first floor, you reach a bright, spacious hallway with a striking stained-glass feature window and overhanging chandelier. The hallway provides access to two bedrooms and the family bathroom. Additional stairs lead you to the third bedroom. Features such as deep skirting boards, cornicing to ceiling and large sash windows are present in all three double bedrooms and the family bathroom. Two of the bedrooms also benefit from fitted wardrobes and alcove storage space.
The family bathroom features a classic pedestal hand wash basin and a tiled, panelled bath complete with an overhead shower and stylish tiled splashback. Two attic rooms situated on the second storey are currently accessible via a substantial fitted ladder. These rooms could be integrated into the main accommodation by installing a permanent staircase, offering substantial potential for expanding the living space.
Externally
A mature beech hedge surrounds most of the property (front and side), providing ample privacy.
Access to the property is via a secure wooden gate at the side, leading to a charming, paved patio garden with decorative planting. At the front, stone steps descend into a generous sunken garden, mainly laid to lawn and complemented by neatly landscaped flower beds. The rear garden can be accessed from either the utility room or externally via a wrought iron gate on the side of the property. This area features an additional walled lawned section with a pathway that leads to a further paved patio.
All outdoor spaces are positioned to maximise sun exposure throughout the day. The northeast-facing courtyard provides a delightful spot to enjoy the morning sun and late evening, while the southwest-facing front garden is perfect for soaking up the afternoon and evening light. To the right of the property, a sizeable double-length garage provides ample space, ideal for substantial storage or as a dedicated workshop area.
Agents Note
We strive to ensure all property details are accurate, however, they are not to be relied upon as statements of representation or fact and do not constitute or form part of an offer or any contract. All measurements and floor plans have been prepared as a guide only. All services, systems and appliances listed in the details have not been tested by us and no guarantee is given to their operating ability or efficiency. Please be advised that some information may be awaiting vendor approval.
Local Information
Barnard Castle is a thriving community town with a weekly market, monthly farmers market and many local pubs, shops and cafes as well as two mainstream supermarkets. The market towns of Richmond and Darlington offer a wider range of facilities with a range of shops, bank and hospital together with further recreational, professional and cultural facilities. Many of the attractions of Teesdale and Swaledale are just a short distance away, as are the North Yorkshire Moors and Lake District. Both Durham and Newcastle are also within easy reach and provide comprehensive cultural, educational, recreational and shopping facilities.
For schooling, Barnard Castle offers quality education through Barnard Castle School, an independent day and boarding school, Teesdale School, a secondary school with strong academics, and Green Lane Church of England Primary School, known for its community focus and personal development. These institutions cater to various educational needs from primary to secondary levels
For the commuter, the A66, A67 and A1 (M) provide excellent road links to the regional centres of the North East and Yorkshire. The railway station in Darlington (15 miles away) provides main line services north and south and both Teesside International Airport and Newcastle International Airport are very accessible.
Approximate Mileages
Barnard Castle Town Centre 0.2 miles | A1 (M) Scotch Corner 18.0 miles | Richmond 15.2 miles | Darlington Rail Station 16.4 miles | Durham City Centre 24.7 miles | Newcastle City Centre 47.9 miles | Newcastle International Airport 48.8 miles
Services
Mains electricity, water and drainage. Gas central heating.
Tenure
Freehold
Wayleaves, Easements & Rights of Way
The property is being sold subject to all existing wayleaves, easements and rights of way, whether or not specified within the sales particulars.
Agents Note to Purchasers
We strive to ensure all property details are accurate, however, they are not to be relied upon as statements of representation or fact and do not constitute or form part of an offer or any contract. All measurements and floor plans have been prepared as a guide only. All services, systems and appliances listed in the details have not been tested by us and no guarantee is given to their operating ability or efficiency. Please be advised that some information may be awaiting vendor approval.
Submitting an Offer
Please note that all offers will require financial verification including mortgage agreement in principle, proof of deposit funds, proof of available cash and full chain details including selling agents and solicitors down the chain. To comply with Money Laundering Regulations, we require proof of identification from all buyers before acceptance letters are sent and solicitors can be instructed.
EPC Rating: D
Property info
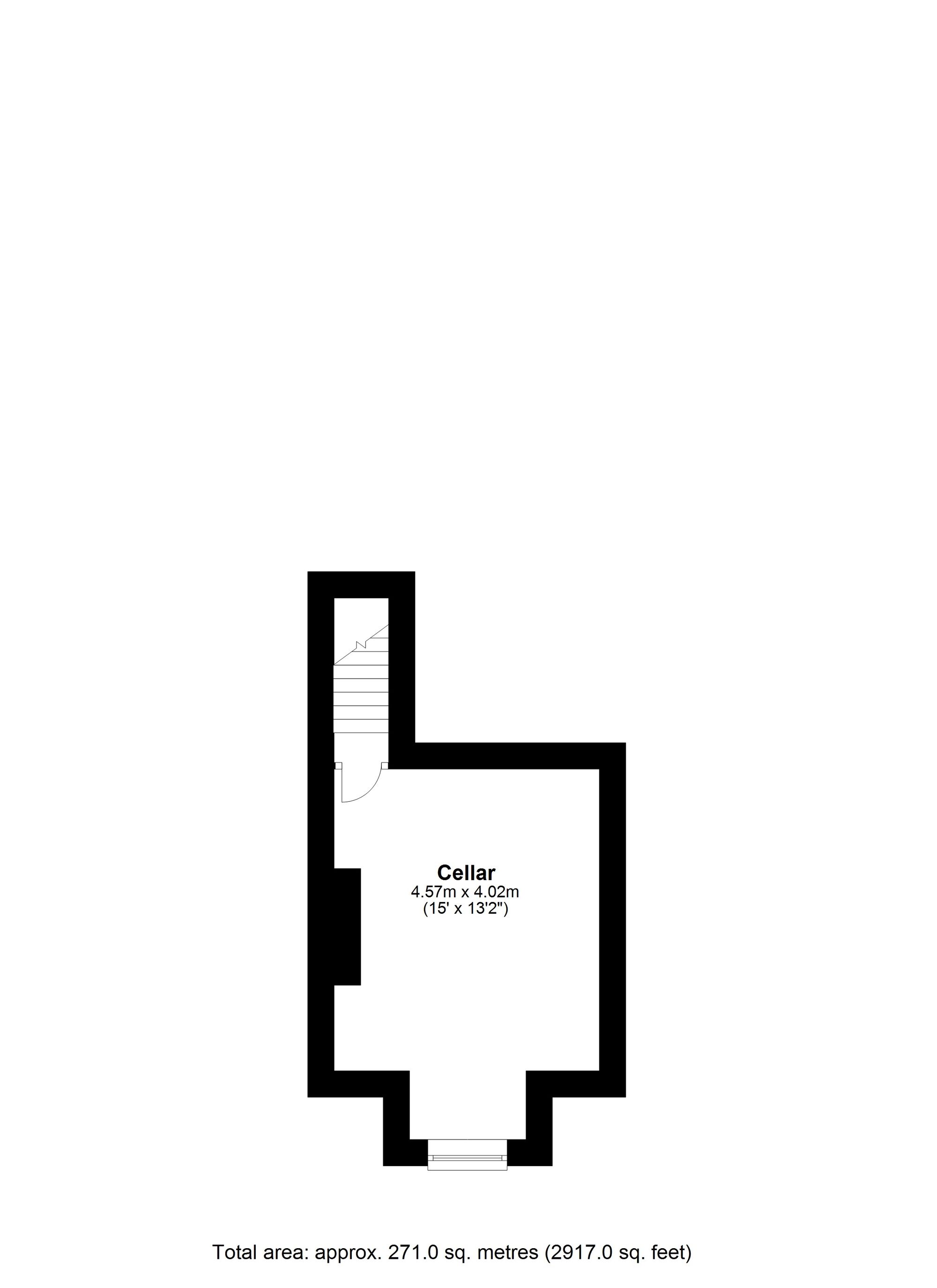
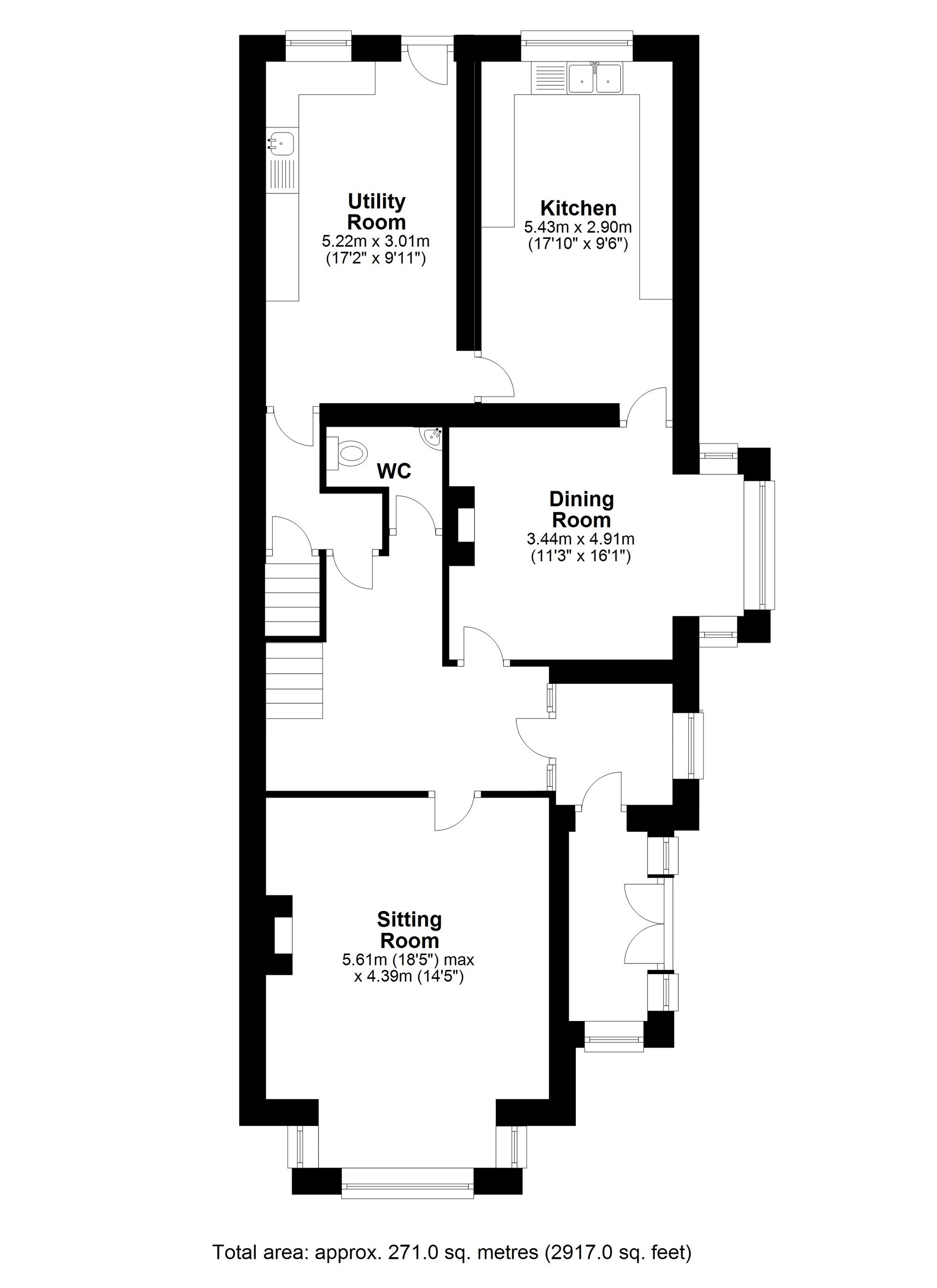
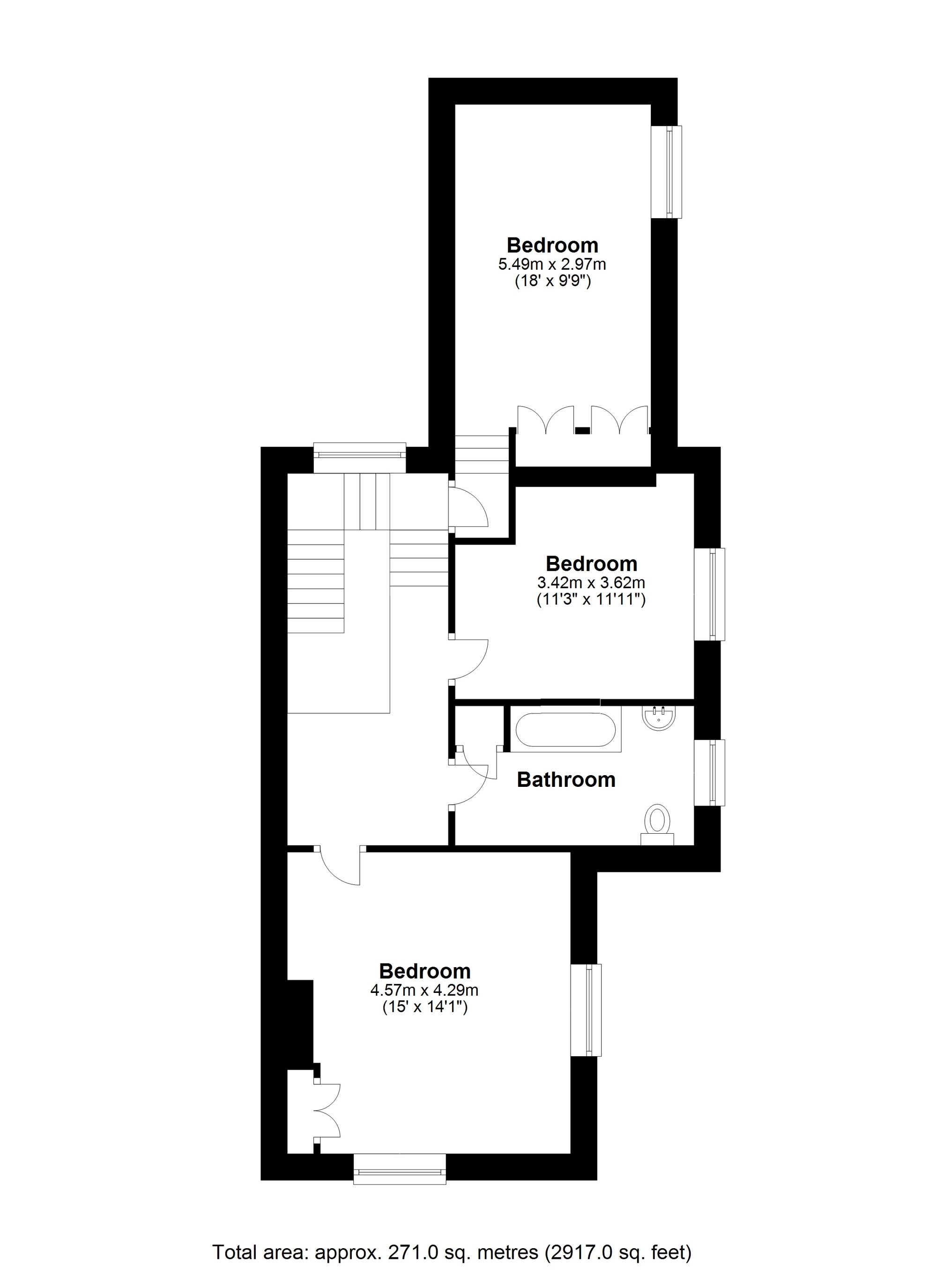
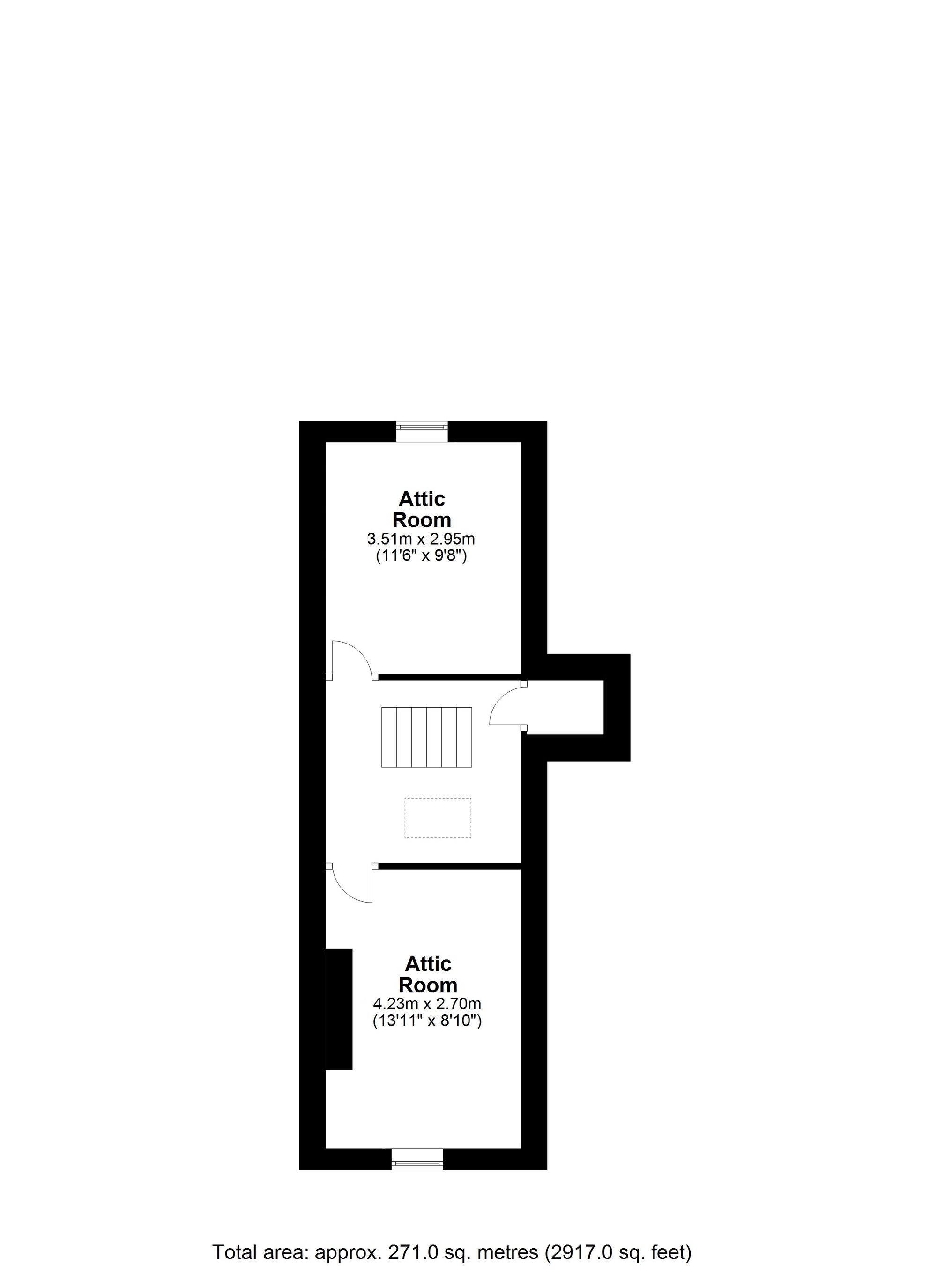
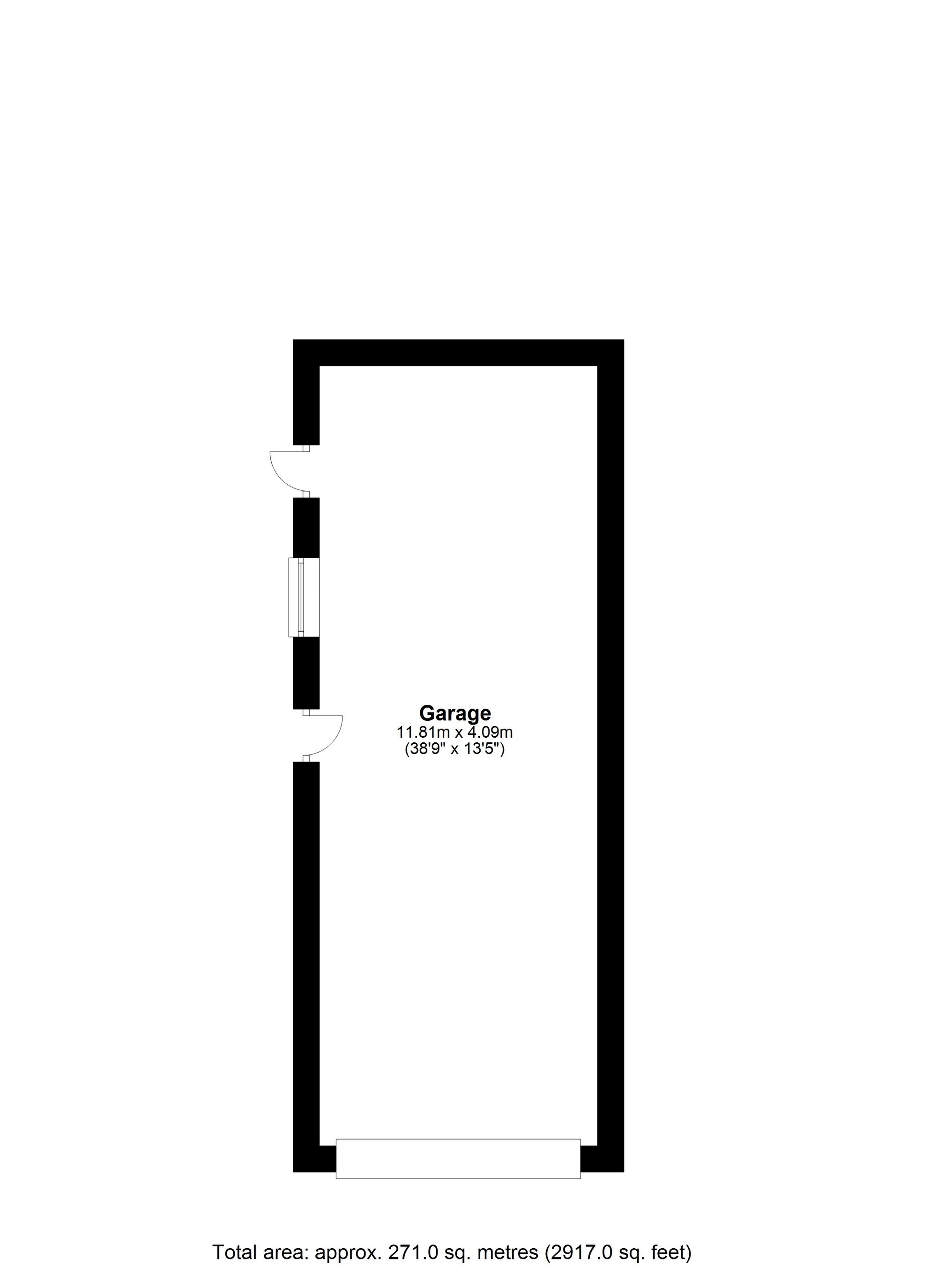
For more information about this property, please contact
Finest Properties, NE45 on +44 1434 745066 * (local rate)
Disclaimer
Property descriptions and related information displayed on this page, with the exclusion of Running Costs data, are marketing materials provided by Finest Properties, and do not constitute property particulars. Please contact Finest Properties for full details and further information. The Running Costs data displayed on this page are provided by PrimeLocation to give an indication of potential running costs based on various data sources. PrimeLocation does not warrant or accept any responsibility for the accuracy or completeness of the property descriptions, related information or Running Costs data provided here.







































.png)