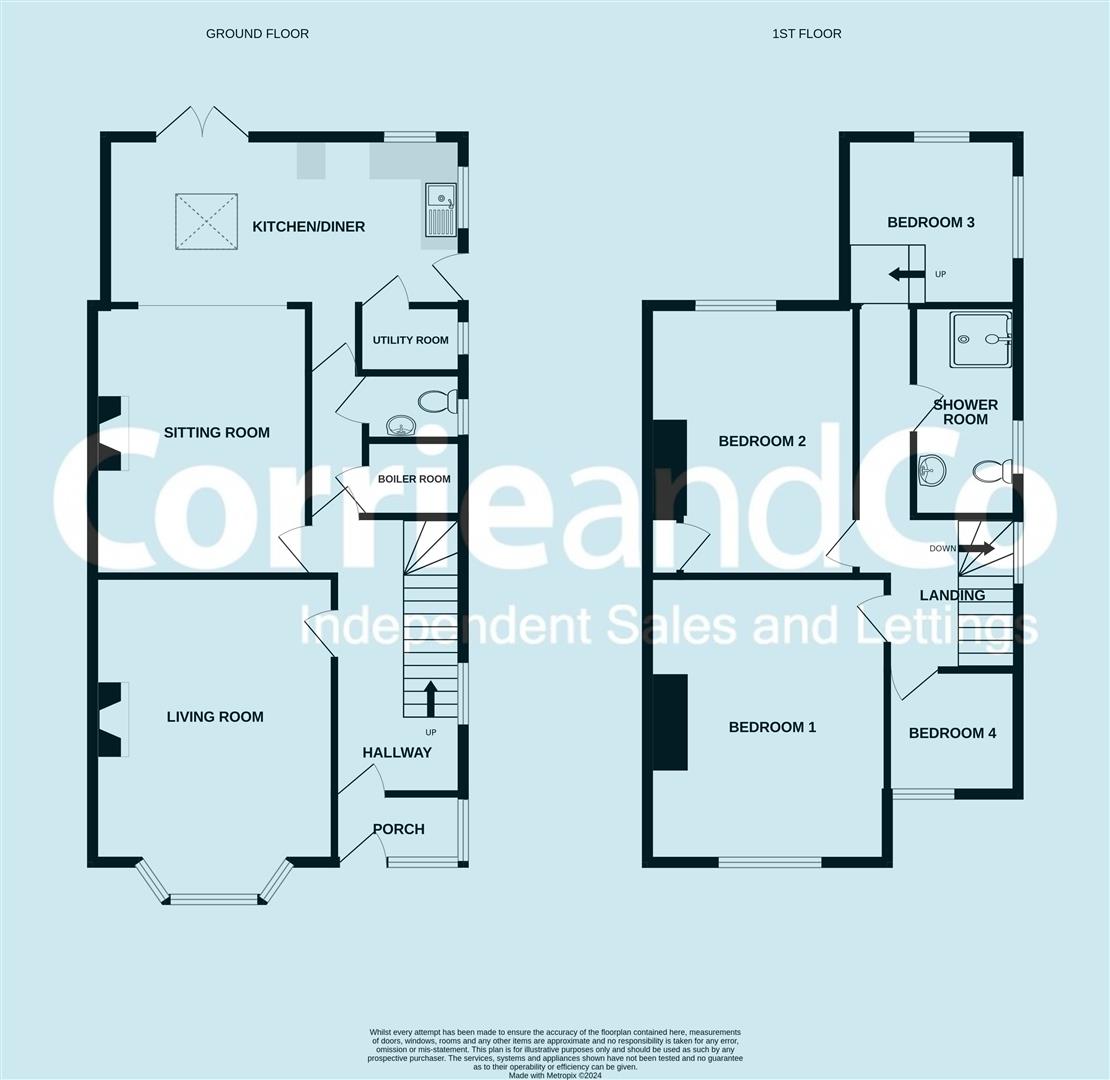Semi-detached house for sale in Hawcoat Lane, Barrow-In-Furness LA14
Just added* Calls to this number will be recorded for quality, compliance and training purposes.
Property features
- Extended Family Home
- Highly Desirable Location
- Off Road Parking
- Open Plan Kitchen/Living
- Original Character
- Detached Garage
- Large Garden
- Double Glazing
- Gas Central Heating
- Council Tax Band - E
Property description
An imposing and impressive home within one of the most sought after locations of the town. This extended family home is beautifully presented and blends contemporary finishes with original character. A unique feature of the property is the substantial rear garden which compliments the generous living accommodations. An excellent opportunity not to be missed.
A fine example of an Edwardian period home within this highly sought after area. Boasting a traditional red brick façade and slate roof, the kerb appeal is exceptional. Off road parking leads to the garage and a walled front garden has been laid to lawn.
The entrance porch provides access to a spacious and welcoming hallway with show stopping staircase with natural wood handrail. The living room, situated to the front aspect boasts a fabulous bay window with panelling and original cornice. The central feature of the room is traditional fireplace. The sitting room offers a more contemporary atmosphere and has been fitted with a modern multi-fuel stove and benefits from open access to the dining area. The open plan kitchen, dining and sitting area is an advantageous addition to the home which is suited to modern family living. The dining area has French doors to the garden and skylight window. The kitchen has been fitted with a range of handleless white high gloss base cabinets with complimentary black laminate worktops. The utility room is accessed off the kitchen with space for white goods. An internal hallway offers access to the two piece WC and boiler room.
To the first floor you will find four well proportioned and neutrally decorated bedrooms with fitted carpeting. The shower room is of a good size with a three piece suite comprising; a large cubicle shower, close couple WC and pedestal sink with tiling to the walls.
The detached garage benefits from a roller door and internal power as well as UPVC window and door to the garden. The upper level of the garden has been finished with a lawn area and surrounding patios shrubberies and pathways. The lower lawn is an expansive private area surrounded by mature shrubberies.
Entrance Hall
Living Room (5.24 max x 3.95 (17'2" max x 12'11" ))
Sitting Room (3.48 x 4.40 (11'5" x 14'5" ))
Kitchen-Diner (5.81 x 2.73 (19'0" x 8'11" ))
Utility Room (1.15 x 1.74 (3'9" x 5'8" ))
Ground Floor Wc (1.57 x 1.10 (5'1" x 3'7" ))
Boiler Room (1.21 x 1.60 (3'11" x 5'2" ))
First Floor Landing
Bedroom One (4.42 x 3.97 (14'6" x 13'0" ))
Bedroom Two (4.44 x 3.49 (14'6" x 11'5" ))
Bedroom Three (2.93 x 2.67 (9'7" x 8'9" ))
Dual aspect windows
Bedroom Four (1.89 x 2.60 (6'2" x 8'6"))
Shower Room (2.38 x 2.08 (7'9" x 6'9" ))
Detached Garage (3.69 x 5.64 (12'1" x 18'6" ))
Property info
For more information about this property, please contact
Corrie and Co LTD, LA14 on +44 1229 846196 * (local rate)
Disclaimer
Property descriptions and related information displayed on this page, with the exclusion of Running Costs data, are marketing materials provided by Corrie and Co LTD, and do not constitute property particulars. Please contact Corrie and Co LTD for full details and further information. The Running Costs data displayed on this page are provided by PrimeLocation to give an indication of potential running costs based on various data sources. PrimeLocation does not warrant or accept any responsibility for the accuracy or completeness of the property descriptions, related information or Running Costs data provided here.











































.png)
