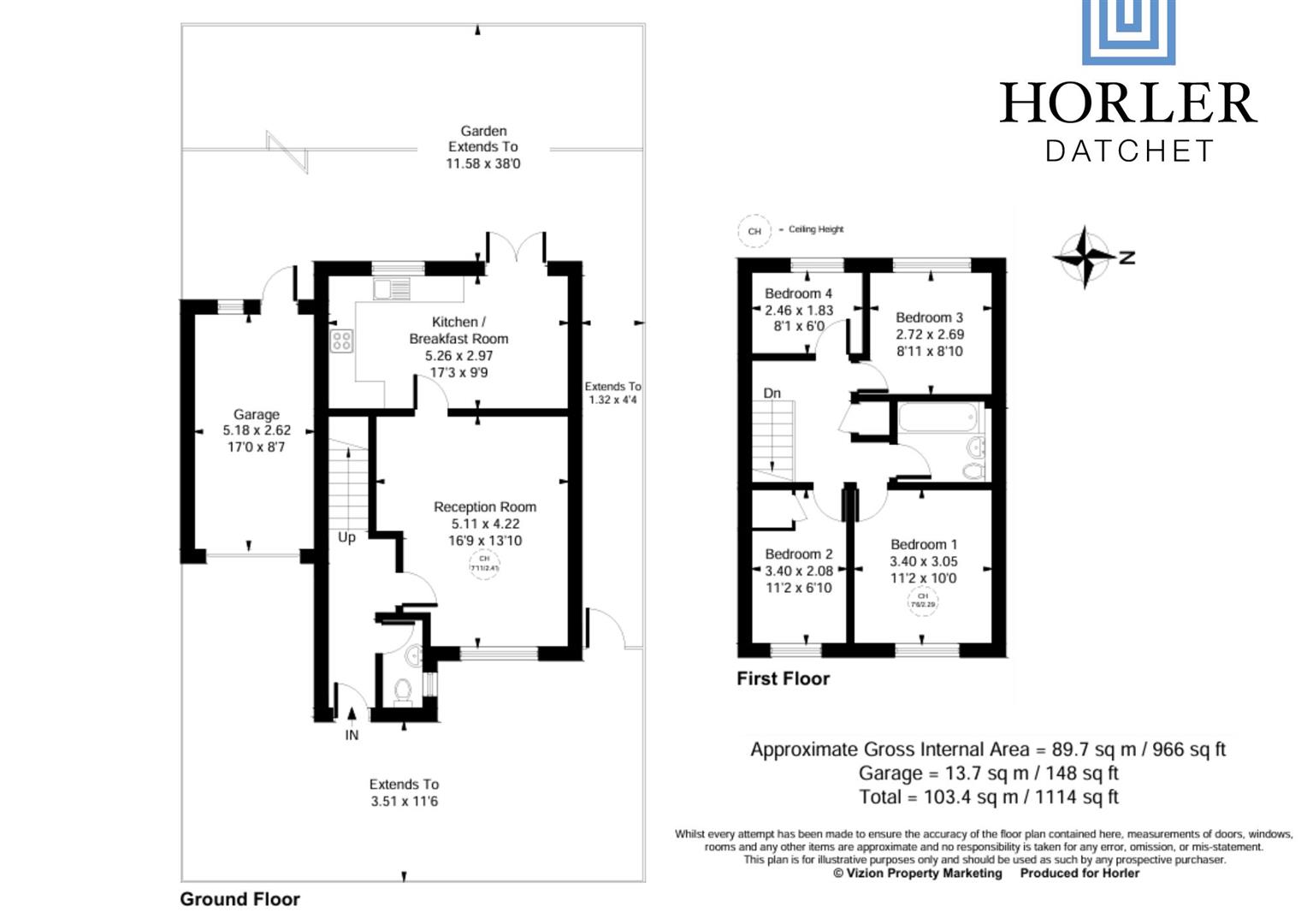Detached house for sale in Holmlea Road, Datchet, Slough SL3
* Calls to this number will be recorded for quality, compliance and training purposes.
Property features
- Detached Family Home
- Four Bedrooms
- Immaculately Presented Throughout
- West Facing Rear Garden
- Potential To Extend S.T.P.P
- Off Road Parking & Garage
- Lounge Through Dining Room
- Living Room
- Family Bathroom & Downstairs W.C
- Close To Village Centre & Transport Links
Property description
An immaculately presented four bedroom detached family home only a short walk from Datchet village centre, amenities, family park and great schools for all ages, train station and close to motorway accesses. The property boasts being tastefully modernised by the current owners and has great scope to extend to the side and rear S.T.P.P, also having off road parking, garage and a landscaped West facing rear garden. Internally the property offers a modern kitchen through dining room, living room, family bathroom and downstairs W.C. This is a must view!
Front Of Property:
Mainly laid to lawn with off road parking for one car in front of the garage, gated side access leading to the rear garden, paved path leading to:
Entrance:
Through an UPVC front door into the entrance hall with wood effect flooring, radiator, stairs to first floor, doors into:
Downstairs W.C:
A refitted cloakroom with a two piece white suite comprising of a low level W.C, wall mounted wash hand basin, frosted window over the front aspect, chrome heated towel rail, marble effect wall and floor tiles.
Living Room:
A spacious room with a window over the front aspect of the property, wood flooring, radiators, TV, telephone and power points, glass panelled door into:
Kitchen Through Dining Room:
A modern fitted kitchen with a range of eye and base level units with a complimentary work surface, inset sink with drainer, integral oven with a four ring hob and extractor fan above, space for freestanding appliances including fridge/ freezer and washing machine, ample space for dining table, radiator, TV and power points, window over the rear and double patio doors leading into the garden.
Stairs To First Floor Landing:
A good size landing with a storage cupboard, loft access and doors into:
Bedroom One:
A double bedroom with a window over the front aspect, space for freestanding furniture, wood flooring, radiator, TV and power points.
Bedroom Two:
A second double bedroom with a window over the rear of the property, wood flooring, radiator, TV and power points and space for freestanding furniture.
Bedroom Three:
A third double bedroom currently arranged as a dressing room with a window over the front aspect, wood flooring, radiator and power points.
Bedroom Four:
A single bedroom currently being used as a home office with wood flooring, radiator, power points and a window over the rear aspect.
Family Bathroom:
A refitted modern three piece bathroom suite comprising of a panel enclosed bath with a shower and glass screen above, vanity wash hand basin with cupboards below and a LED backlit mirror above, low level W.C, chrome heated towel rail, frosted window over the side aspect, tiled walls and flooring.
Rear Garden:
An approx. 30ft West facing rear garden being mainly laid to lawn with two paved seating areas directly behind the property and at the rear of the garden, barked flowerbed borders, rear access into the garage, side access to the front of the property and being timber fenced enclosed.
Garage:
A single garage with an up and over front door and a further external door and window at the rear into the garden, housing meters, fuse board and boiler, lighting and power.
General Information:
Tenure: Freehold
Council tax: Band E - £2058pa
Since owning the property the current owners have installed a new boiler system, thermal beads cavity wall insulation, recessed LED spot lighting, refurbished throughout and have fitted high specification bathroom and kitchen suites.
Legal Note:
**Although these particulars are thought to be materially correct, their accuracy cannot be guaranteed and they do not form part of any contract.**
Property info
For more information about this property, please contact
Horler Datchet, SL3 on +44 1753 903863 * (local rate)
Disclaimer
Property descriptions and related information displayed on this page, with the exclusion of Running Costs data, are marketing materials provided by Horler Datchet, and do not constitute property particulars. Please contact Horler Datchet for full details and further information. The Running Costs data displayed on this page are provided by PrimeLocation to give an indication of potential running costs based on various data sources. PrimeLocation does not warrant or accept any responsibility for the accuracy or completeness of the property descriptions, related information or Running Costs data provided here.






























.png)
