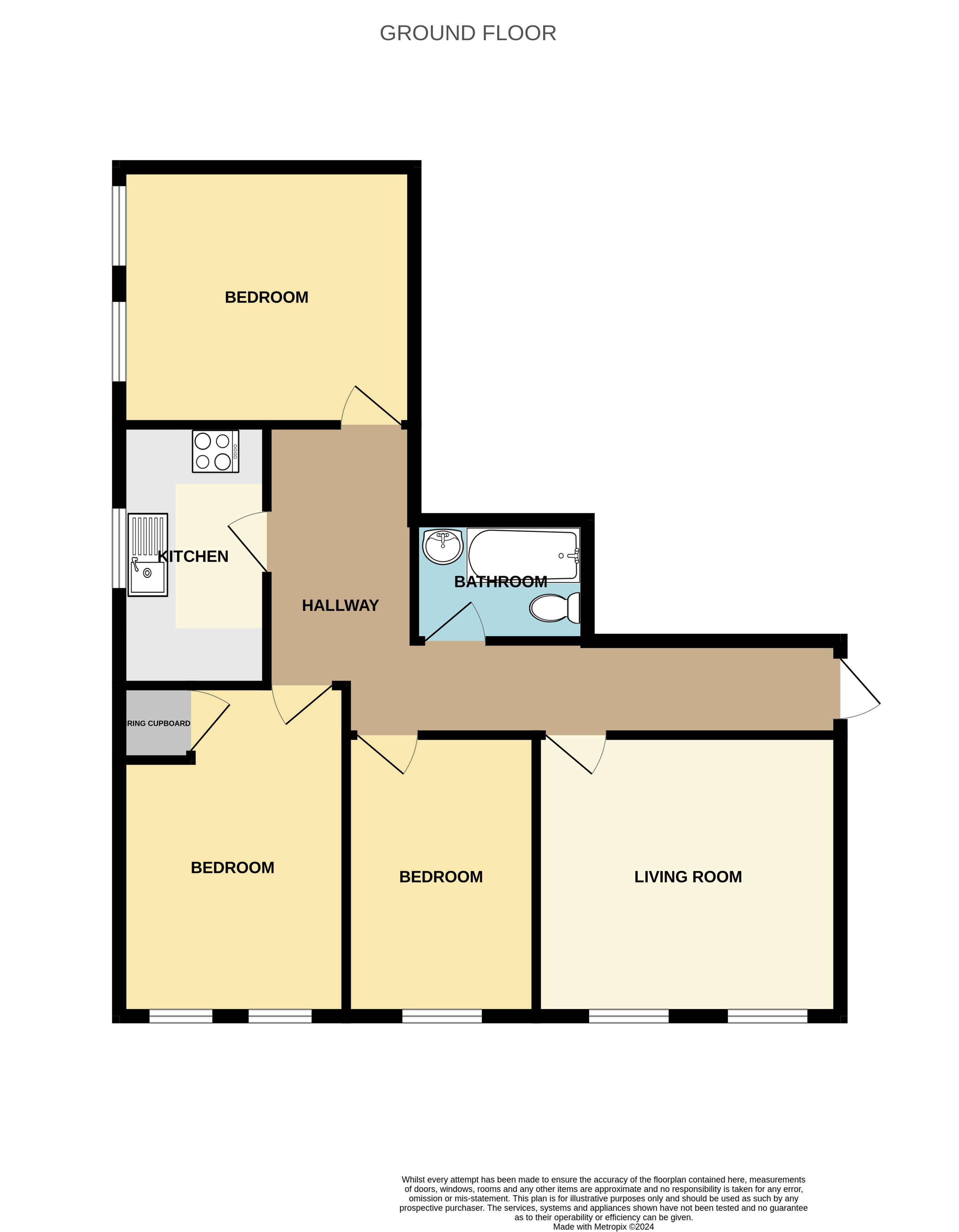Flat for sale in Ash Lodge, The Woodlands, Shoeburyness, Essex SS3
Just added* Calls to this number will be recorded for quality, compliance and training purposes.
Property features
- Spacious top floor flat featuring three double bedrooms offering ample living space
- Both lift and stairway access
- Includes a Living Room, Kitchen and Bathroom
- Walking distance to the Award Winning East Beach
- UPVC double glazing
- Resident parking spaces
- Ideal location for commuters with Close proximity to travel links, including C2C Mainline station near Shoeburyness Mainline train station and bus links
- Minutes away from the seafront, popular amenities, and excellent schools, including Southend's Grammar schools
- No onward chain
Property description
Spacious three double bedroom top floor flat boasting ample living space, Living Room, Kitchen and Bathroom. Close to transport links including C2C Mainline station and award Winning East Beach. The property boasts uPVC double glazing, both lift and stairway access and resident parking spaces. Offered with No Onward Chain.
Entrance Via
Communal Entrance Lobby with Lift & Stairs access to Second Floor. Security entry phone system.
Personal door leading to;
Spacious Hallway
Hallway which extends to the Kitchen area providing potential to create this area into a Kitchen / Diner space. Access to all rooms. Storage heater. Laminate wood effect flooring. Textured ceiling with loft hatch.
Living Room (3.3m x 3.8m (10' 10" x 12' 6"))
Pair of uPVC double glazed windows to side aspect. Electric storage heater. Laminate wood effect flooring. Textured ceiling.
Kitchen (3.3m x 1.83m (10' 10" x 6' 0"))
Pair of uPVC double glazed windows to rear aspect.
Range of fitted eye and base level units with rolled edge working surfaces over inset with single drainer sink unit with mixer tap over. Freestanding oven (to remain). Freestanding upright fridge/freezer (to remain). Undercounter washing machine (to remain). Splashback tiling to work surface areas. Tiled flooring. Textured ceiling.
Bedroom One (3.58m x 3m (11' 9" x 9' 10"))
Pair of uPVC double glazed windows to rear aspect. Electric storage heater. Textured ceiling.
Bedroom Two (4m x 2.51m (13' 1" x 8' 3"))
Pair of uPVC double glazed windows to side aspect. Door to airing cupboard. Textured ceiling.
Bedroom Three (3.33m x 2.18m (10' 11" x 7' 2"))
UPVC double glazed window to side aspect. Textured ceiling.
Bathroom (2.16m x 1.5m (7' 1" x 4' 11"))
The Bathroom comprises a panelled enclosed bath with twin hand grips, mixer tap with shower attachment over, low level WC and pedestal wash hand basin. Partly tiled walls. Textured ceiling inset with extractor fan.
Tenure
Leasehold - Maintenance Charges; £1400.00 per annum + £100 Ground Rent per annum
Lease Term; 125 years from 11 February 1989
• Please note that these figures are provided for guidance purposes only. Any interested parties will need to this information confirmed by their legal representative.
Council Tax Band B
Preliminary Details - Awaiting Verification
Property info
For more information about this property, please contact
Hunt Roche Shoeburyness, SS3 on +44 1702 787576 * (local rate)
Disclaimer
Property descriptions and related information displayed on this page, with the exclusion of Running Costs data, are marketing materials provided by Hunt Roche Shoeburyness, and do not constitute property particulars. Please contact Hunt Roche Shoeburyness for full details and further information. The Running Costs data displayed on this page are provided by PrimeLocation to give an indication of potential running costs based on various data sources. PrimeLocation does not warrant or accept any responsibility for the accuracy or completeness of the property descriptions, related information or Running Costs data provided here.




























.png)