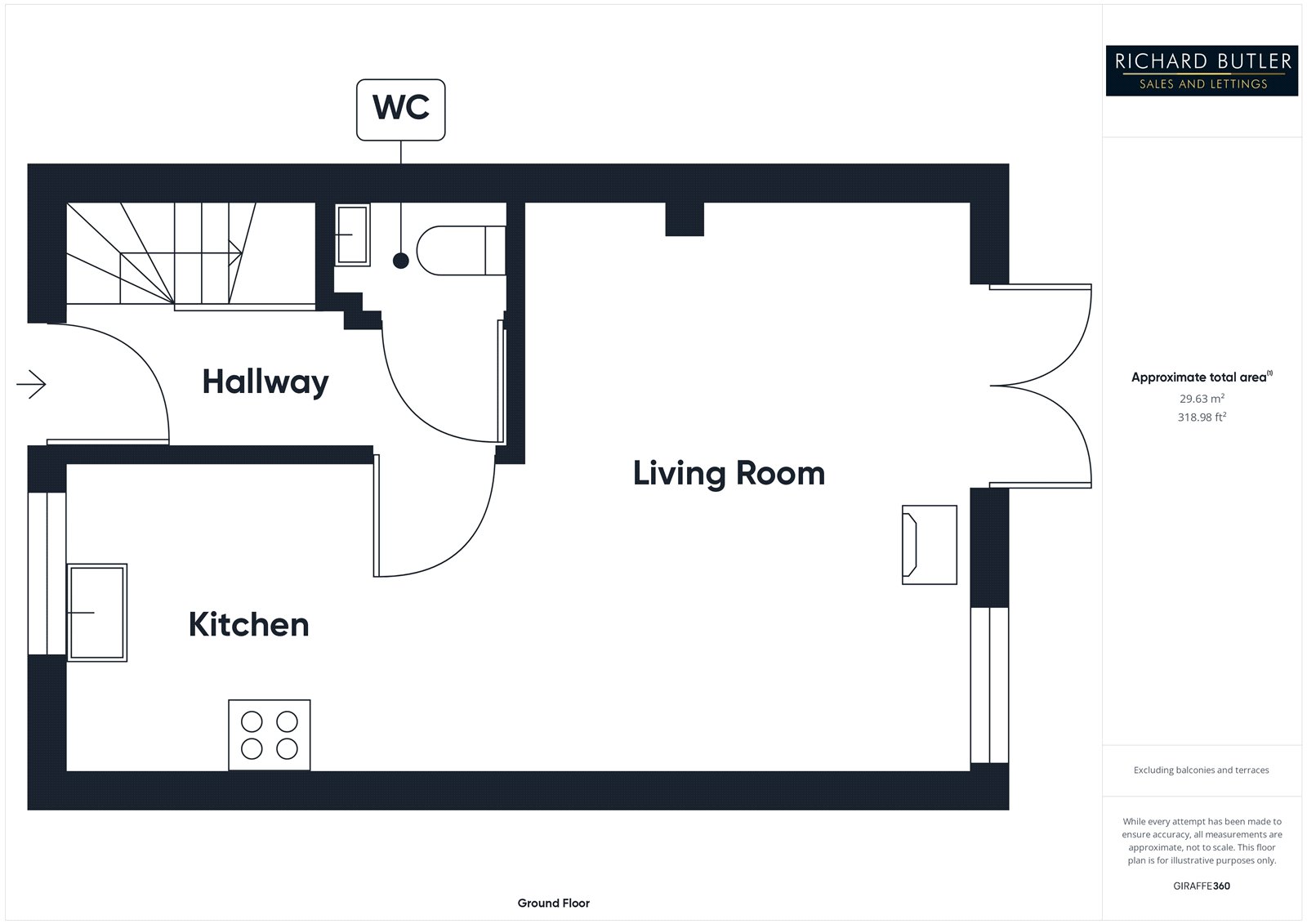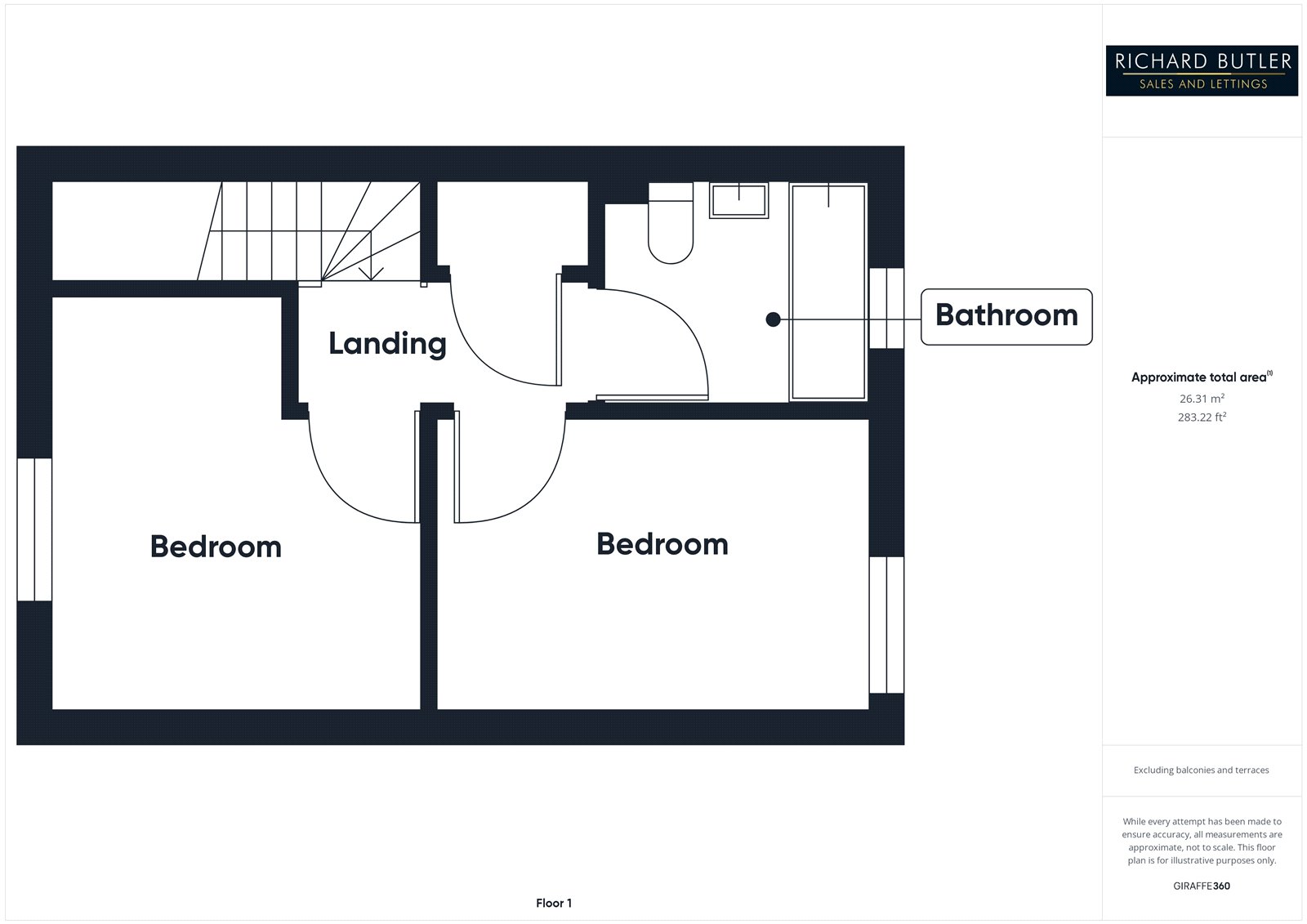Terraced house for sale in Clock Tower Close, Whitchurch, Ross-On-Wye, Herefordshire HR9
Just added* Calls to this number will be recorded for quality, compliance and training purposes.
Property features
- Ideal First Time Buy or Holiday Home
- Two Double Bedrooms
- Open Plan Kitchen/Living Room
- Modern Bathroom
- Lpg Central Heating
- South Facing Gardens
- Parking for One Car Plus Visitor Spaces
- Superb Village Location, Close to Country & Riverside Walks
- EPC Rating D
Property description
A low maintenance, immaculately presented, two double bedroom town house with parking, south facing gardens and lpg central heating. Situated in a thriving community close to village store/cafe and highly regarded primary school.
Situated in within the heart of this popular village where local amenities include village shop, Post Office, restaurants/public house, primary school and village hall. Whitchurch lies approximately mid-way between the lovely market towns of Ross on Wye and Monmouth, where a good range of shopping, social and sporting facilities can be found. Also being perfectly located for access to South Wales and the Midlands via the A40 and M50 motorway.
The property is entered via:
Composite front entrance door leading into:
Spacious Reception Hall:
Tiled flooring. Stairs to first floor with understairs storage cupboard. Radiator. Door to:
Downstairs WC:
Attractive flooring. Porcelanosa WC and matching square wash hand basin. Extractor fan.
Kitchen: 11'4" x 7'11" (3.45m x 2.41m)
A continuation of the tiled flooring. Double glazed window to front aspect. Fitted with an attractive range of cream Shaker style base and wall mounted units with tiled surrounds. Wood effect worktops. Integrated oven with electric hob and stainless steel extractor hood over. Built in fridge/freezer. Plumbing for washing machine and space for dishwasher. The current owners have installed a lpg bottled gas central heating system comprising high energy efficient Worcester combination boiler which supplies domestic hot water and central heating. Recessed ceiling spotlights. Open plan through to:
Sitting Room: 14'7" x 10'11" (4.45m x 3.33m).
Double glazed window to south aspect. Double doors out to south facing patio. Radiator. Lamp sockets, TV point. Raised slate hearth with wood burning stove and slate splashback.
Staircase leading to first floor landing:
Built in storage/airing cupboard with radiator. Door to:
Bedroom 1: 11'2" x 10'7" (3.4m x 3.23m).
Double glazed window to front aspect. Radiator, lamp sockets, TV point. Access to loft space. Recess for wardrobe.
Bedroom 2: 11'5" x 8' (3.48m x 2.44m).
Double glazed window to south facing rear aspect. Radiator.
Bathroom:
Fitted to a high standard with Porcelanosa suite comprising low level WC, wall mounted wash hand basin. Panelled bath with glazed screen and shower over. Obscure glazed window to rear aspect. Decorative tiled surrounds. Chrome style towel rail. Extractor fan. Shaver point and fitted mirror.
Outside:
To the front of the property is an attractive courtyard with raised sleeper edge borders. Steps leading down to front entrance door. Gravelled area with space for bottled gas. The rear gardens are accessed via double doors from the sitting room which are enclosed by walls and panelled fencing. Large entertaining patio area with outside sockets, this then leads out to a low maintenance stoned area with pathway to a garden shed with power.
There is a communal bin and bike storage area. A tarmacadam driveway leads to a parking area for one car along with additional visitors spaces and onto the communal grounds.
Agents Note:
In due course, at completion of the development, there will be a small charge for the communal areas.
Property Information
lpg Central Heating
Mains Drainage
Council Tax Band B
Broadband: Superfast Available
When using satnav please use HR9 6DJ
What3words:///piglet.section.seagulls
Directions:
From the centre of Ross on Wye proceed towards Monmouth, turn left signposted Symonds Yat West and Whitchurch, proceed up to the roundabout, bear right over the dual carriageway. Take the immediate turn left down to the T junction, turn right heading towards the village and turn left just before the clock tower and the property can be found after a short distance along on the left hand side. The parking space is at the top of the communal area on the left hand side with the visitor parking on the left.<br /><br />
Property info
Picture No. 01 View original

Picture No. 02 View original

For more information about this property, please contact
Richard Butler Sales & Lettings, HR9 on +44 1989 493967 * (local rate)
Disclaimer
Property descriptions and related information displayed on this page, with the exclusion of Running Costs data, are marketing materials provided by Richard Butler Sales & Lettings, and do not constitute property particulars. Please contact Richard Butler Sales & Lettings for full details and further information. The Running Costs data displayed on this page are provided by PrimeLocation to give an indication of potential running costs based on various data sources. PrimeLocation does not warrant or accept any responsibility for the accuracy or completeness of the property descriptions, related information or Running Costs data provided here.


























.png)

