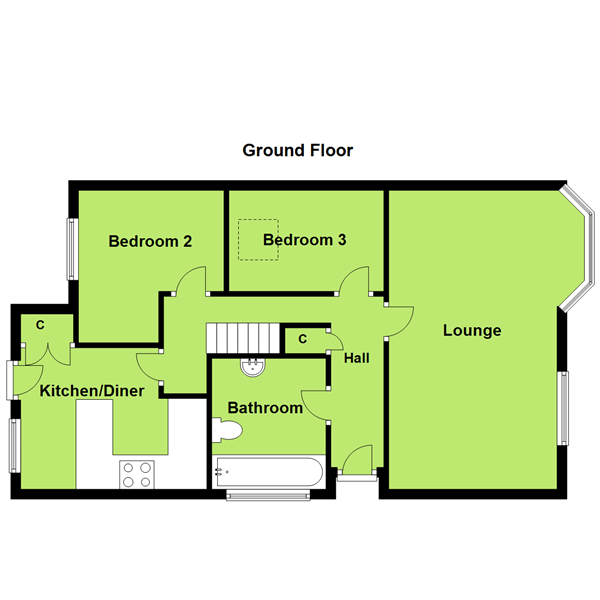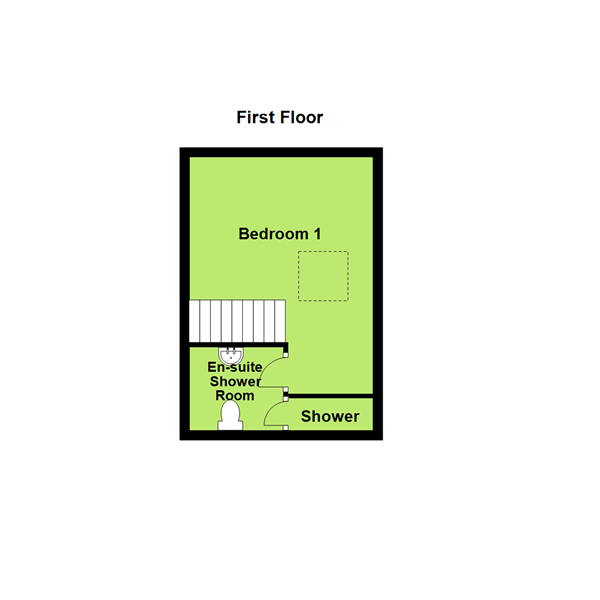Semi-detached bungalow for sale in Primley Park, Paignton TQ3
Just added* Calls to this number will be recorded for quality, compliance and training purposes.
Property features
- Stunning sea views
- Entrance hall
- Large sitting room
- Bathroom
- Three bedrooms
- En-suite shower room
- Kitchen/diner
- Enclosed rear garden
- Garage
- Viewing highly recommended
Property description
Description
A very well presented three bedroom semi-detached home. Stunning sea views across the bay with accommodation comprising, entrance hall, bathroom, large sitting room, three bedrooms, en-suite shower room and kitchen/diner. Externally the property benefits from garage parking, enclosed private rear garden and beautiful views from the front. Viewing highly recommended.
Entrance hall - 4.62m x 2.97m (15'2" x 9'9" to l-Shape)
Laminate wood flooring, stairs to the first floor, ceiling light point, radiator, doors for principal rooms, door to cloaks cupboard, smoke detector, coving.
Lounge - 5.38m x 4.11m (17'8" x 13'6" into bay)
Laminate wood effect flooring, two ceiling light points with ceiling roses, wall mounted thermostat controlling central heating system to radiators, two UPVC double glazed windows (one bay window) with stunning views over the bay towards Brixham and Berry Head, electric feature fireplace with mantle surround and hearth, coving.
Kitchen/diner
Kitchen: 3.1m x 3.1m (10'2" x 10'2") With matching wall, base and drawer units with granite effect worktops over, inset stainless steel sink with matching drainer, built-in four ring electric hob with oven below, space for washing machine, built-in fridge/freezer, built-in dishwasher, directional ceiling spotlights, vinyl tile effect flooring, coving, archway to
Dining area: 3.1m x 1.6m (10'2" x 5'3") Continuation of vinyl tile effect flooring, UPVC double glazed window to the rear aspect overlooking the rear garden, directional ceiling spotlights, double cupboard with shelving.
Bedroom two - 3.1m x 2.95m (10'2" max x 9'8")
Ground floor double bedroom, ceiling light point, double glazed window to the rear aspect, radiator, coving.
Bedroom three - 3.15m x 2.06m (10'4" x 6'9")
Ground floor double bedroom, ceiling light point, window, radiator.
Bathroom
Ground floor bathroom with matching white suite comprising low level close coupled WC, pedestal hand wash basin with mono block mixer tap, step in bath with central taps and shower attachment over, shower screen, double glazed window to the side aspect, partially tiled wall, vinyl flooring, shaver point, wall mounted mirror fronted medicine cabinet, heater tower rail, cupboard housing boiler controlling the central heating system, ceiling light point, coving.
Bedroom one - 16'2" (4.93m) reducing to 2.84m x 3.71m (9'4" x 12'2")
Double bedroom, ceiling light point, velux with stunning panoramic view towards Berry Head and Brixham, eaves storage, door to
ensuite shower room - 1.68m x 1.63m (5'6" x 5'4")
UPVC double glazed window to the side, vinyl tile effect flooring, radiator, ceiling spotlight, matching three piece suite comprising low level close coupled WC, pushbutton flush, pedestal wash hand basin with mixer taps, shower cubicle with glass opening door, mains fed shower, tiled walls.
Outside
front
Low level brick wall with six steps and paved path to the side leading to the front door, gravel, seating area and rockery to the front, bordering plant bed.
Parking
Single garage with up and over door.
Rear garden
Mainly laid to patio offering low maintenance with various seating areas, hot tub, mostly level with steps leading to raised deck and stone wall to the rear boundary with some sea views and range of mature shrubs and bushes enclosed on both sides with panel fencing, access to the front, timber gate, extremely high-level of privacy and seclusion. Outside power point.
Property info
For more information about this property, please contact
Williams Hedge, TQ3 on +44 1803 611091 * (local rate)
Disclaimer
Property descriptions and related information displayed on this page, with the exclusion of Running Costs data, are marketing materials provided by Williams Hedge, and do not constitute property particulars. Please contact Williams Hedge for full details and further information. The Running Costs data displayed on this page are provided by PrimeLocation to give an indication of potential running costs based on various data sources. PrimeLocation does not warrant or accept any responsibility for the accuracy or completeness of the property descriptions, related information or Running Costs data provided here.









































.png)

