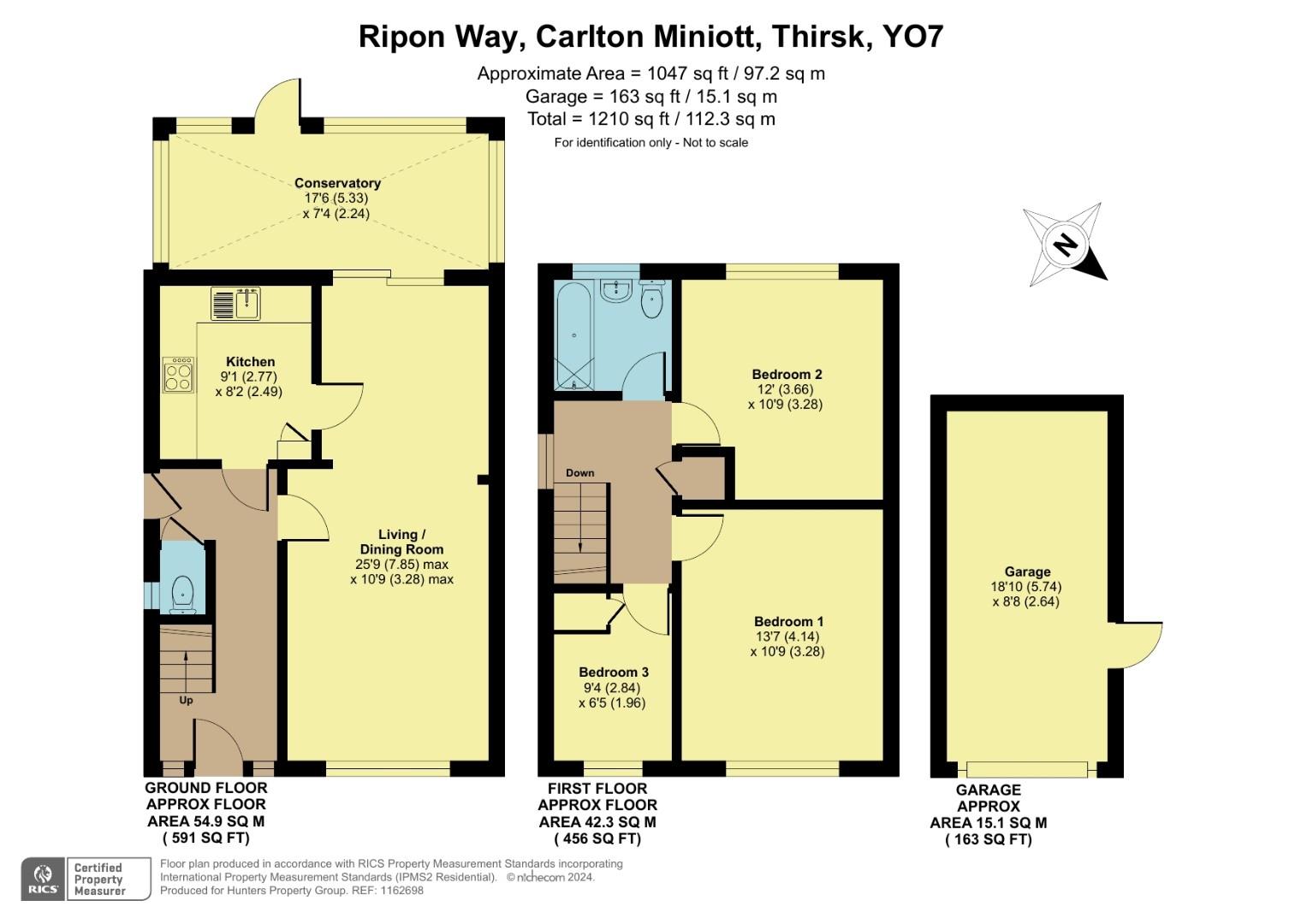Property for sale in Ripon Way, Carlton Miniott, Thirsk YO7
Just added* Calls to this number will be recorded for quality, compliance and training purposes.
Property features
- Three Bedroom Detached
- Three Reception Rooms
- Good access to Primary and Secondary schools
- Mainline Train Station
- Sought after Village Location
- Viewing recommended
Property description
Set in the popular village of Carlton Miniott, Thirsk is the opportunity to purchase this immaculately presented three bedroom detached family home. Ideally located for transport links, reputable primary and secondary schools, we strongly advise viewing's on this property. The home comprises of Entry Hall, Lounge, Dining room, Kitchen, large Conservatory, Cloakroom, three Bedrooms to the first floor, Family Bathroom, Garage and well maintained gardens. The home also has the benefit of gas central heating and uvpc double glazing.
Entrance Hall
Entry to the home is through a Upvc entry door with two side lights leading to the reception hall. There is a staircase leading to the first floor accommodation and access to the Lounge, Kitchen and cloak room. To the rear of the reception hall there is also a uvpc door leading to the side of the home.
Lounge (4.49 x 3.29 (14'8" x 10'9"))
The family lounge offers a large double glazed window to the front elevation. The focal point is provided by an elegant stone fireplace with an inset log burning stove. Central heating radiator and television point. Open to the:
Dining Room (3.2 x 2.73 (10'5" x 8'11"))
From the lounge, the dining room has Upvc doors leading to the conservatory and a door to the kitchen. In addition there is also a central heating radiator and coved ceilings.
Kitchen (2.7 x 2.5 (8'10" x 8'2"))
Fitted with a good range of contemporary floor and wall units, included two glazed cupboards with lights. A complementary work tops houses a one and half bowl stainless steel sink with drainer and swan neck tap over. Inset ceramic hob with build in electric oven under and extractor hood above. Space and plumbing for a washing machine and dishwasher, window to the rear aspect.
Conservatory (5.35 x 2.26 (17'6" x 7'4"))
This excellent addition to the home is utilised as a secondary sitting room. The conservatory is of a modern Upvc construction with a low solid wall surround. There are double Upvc doors leading to the garden area, tiled flooring and a central heating radiator.
Cloakroom
Located from the reception hall, the cloak room has a w.c and a uvpc window to the side aspect.
First Floor Landing
The large landing area allows access to the three bedrooms and bathroom. There is also a useful linen store, access to the loft via a hatch and a uvpc. Window to the side aspect.
Bedroom One (4.12 x 3.29 (13'6" x 10'9"))
To the front aspect, this double bedroom has a large uvpc window and a central heating radiator.
Bedroom Two (3.66 x 3.29 (12'0" x 10'9"))
A further double bedroom with a central heating radiator and a large Upvc window over looking the rear gardens.
Bedroom Three (2.84 x 1.96 (9'3" x 6'5"))
This single bedroom has a Upvc window to the front aspect and a central heating radiator. There is also a built in storage cupboard
Bathroom
Fitted with a panelled bath, shower, w.c., pedestal sink, tiled surround, central heating radiator and a Upvc window to the rear aspect.
Gardens And Parking
To the front of the home there is a pleasant garden area with a lawned garden and mature hedge giving privacy. There is also an extended drive which leads to the garage and rear gardens. The rear garden has been laid to lawn with a range of flowering beds and borders. There is also a fenced boundary. There is also an extended patio area and seating area.
Property info
For more information about this property, please contact
Hunters - Thirsk, YO7 on +44 1845 609948 * (local rate)
Disclaimer
Property descriptions and related information displayed on this page, with the exclusion of Running Costs data, are marketing materials provided by Hunters - Thirsk, and do not constitute property particulars. Please contact Hunters - Thirsk for full details and further information. The Running Costs data displayed on this page are provided by PrimeLocation to give an indication of potential running costs based on various data sources. PrimeLocation does not warrant or accept any responsibility for the accuracy or completeness of the property descriptions, related information or Running Costs data provided here.
































.png)
