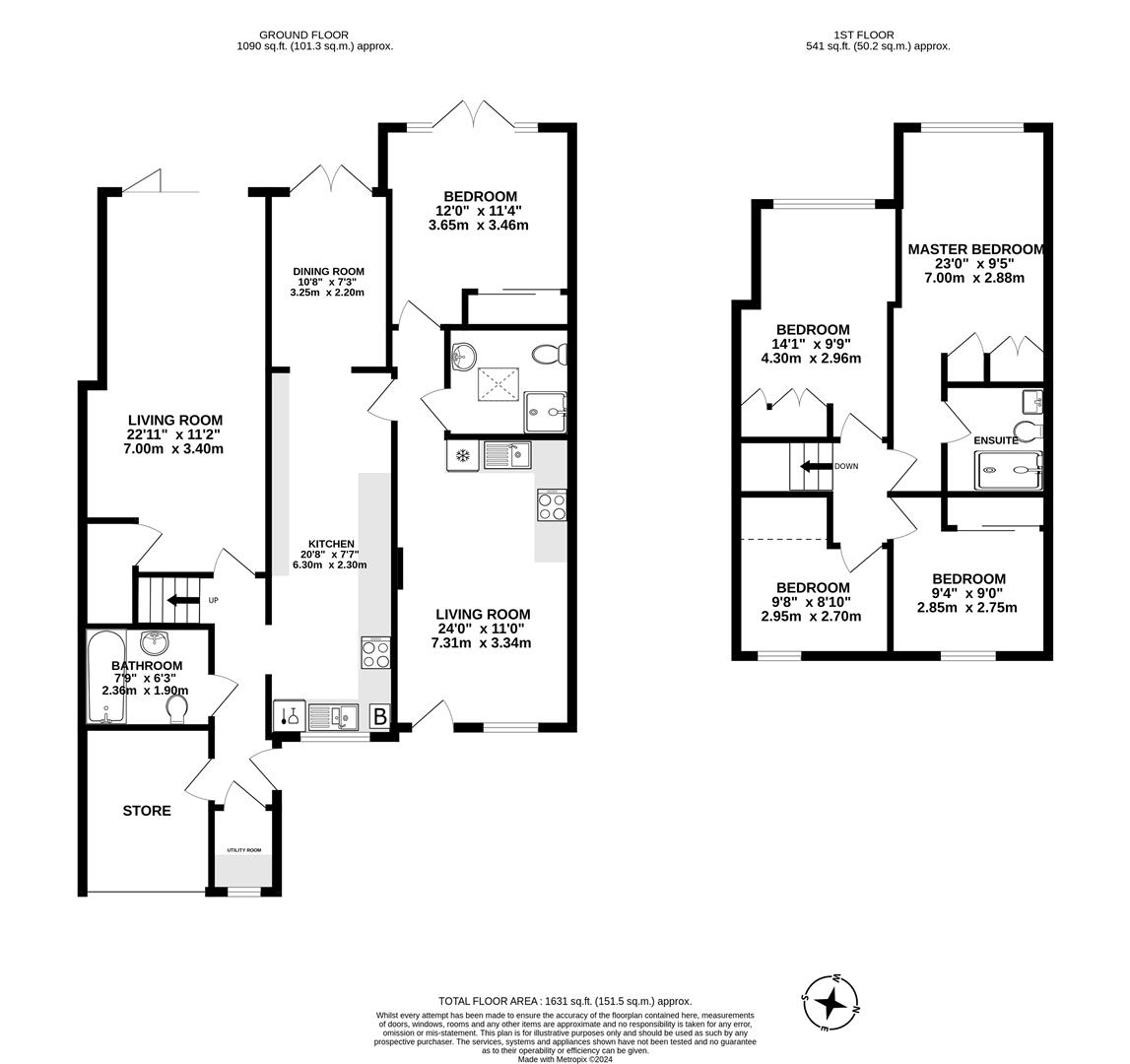End terrace house for sale in Trewarden Avenue, Iver SL0
Just added* Calls to this number will be recorded for quality, compliance and training purposes.
Property features
- Modern and Extended End of Terrace Property
- 5 Bedrooms
- Self-Contained Annex
- 22ft Living Room
- 20ft Kitchen
- Access to the Elizabeth Line
- Access to M4, M40 & M25 Motorways
- Walking Distance to Good Schools
Property description
The Flatman Partnership are delighted to present to the market this stunning 4-bedroom end of terrace property, ideal for a family, in a sought-after residential village location to be sold with no onward chain.
Located within three miles of Iver & Langley stations (Elizabeth Line) and the M4, M40 & M25 motorways, the property is situated within walking distance of Iver Heath Infant School Nursery and Iver Heath Junior School.
The property boasts a perfect blend of style & functionality tastefully presented to the highest of standards, with driveway parking and a beautiful rear garden. This superb family home also benefits from a self-contained annexe offering additional income/letting potential or further family accommodation.
Accommodation comprises entrance hall, cloakroom, ground floor bathroom, storeroom, 22ft living room with bi-fold patio doors, superbly fitted kitchen/breakfast room with patio doors, landscaped rear garden with outbuilding, driveway parking, gas central heating & 4 bedrooms. The 1st floor consists of 4 bedrooms, 2 of which are double, the master bedroom boasts an en-suite and fitted wardrobes, the 2nd is a good-sized double with plenty of natural light and fitted wardrobes, the 3rd is a cosier single with wardrobe and lastly the 4th bedroom has been used as a child’s study room with a raised cabin bed. To the right of the kitchen is the self-contained annex consisting of a bedroom with wardrobes, bathroom with shower unit, open-plan kitchen and living room with its own front door.
Property info
For more information about this property, please contact
The Flatman Partnership, SL3 on +44 1753 569553 * (local rate)
Disclaimer
Property descriptions and related information displayed on this page, with the exclusion of Running Costs data, are marketing materials provided by The Flatman Partnership, and do not constitute property particulars. Please contact The Flatman Partnership for full details and further information. The Running Costs data displayed on this page are provided by PrimeLocation to give an indication of potential running costs based on various data sources. PrimeLocation does not warrant or accept any responsibility for the accuracy or completeness of the property descriptions, related information or Running Costs data provided here.
































.png)
