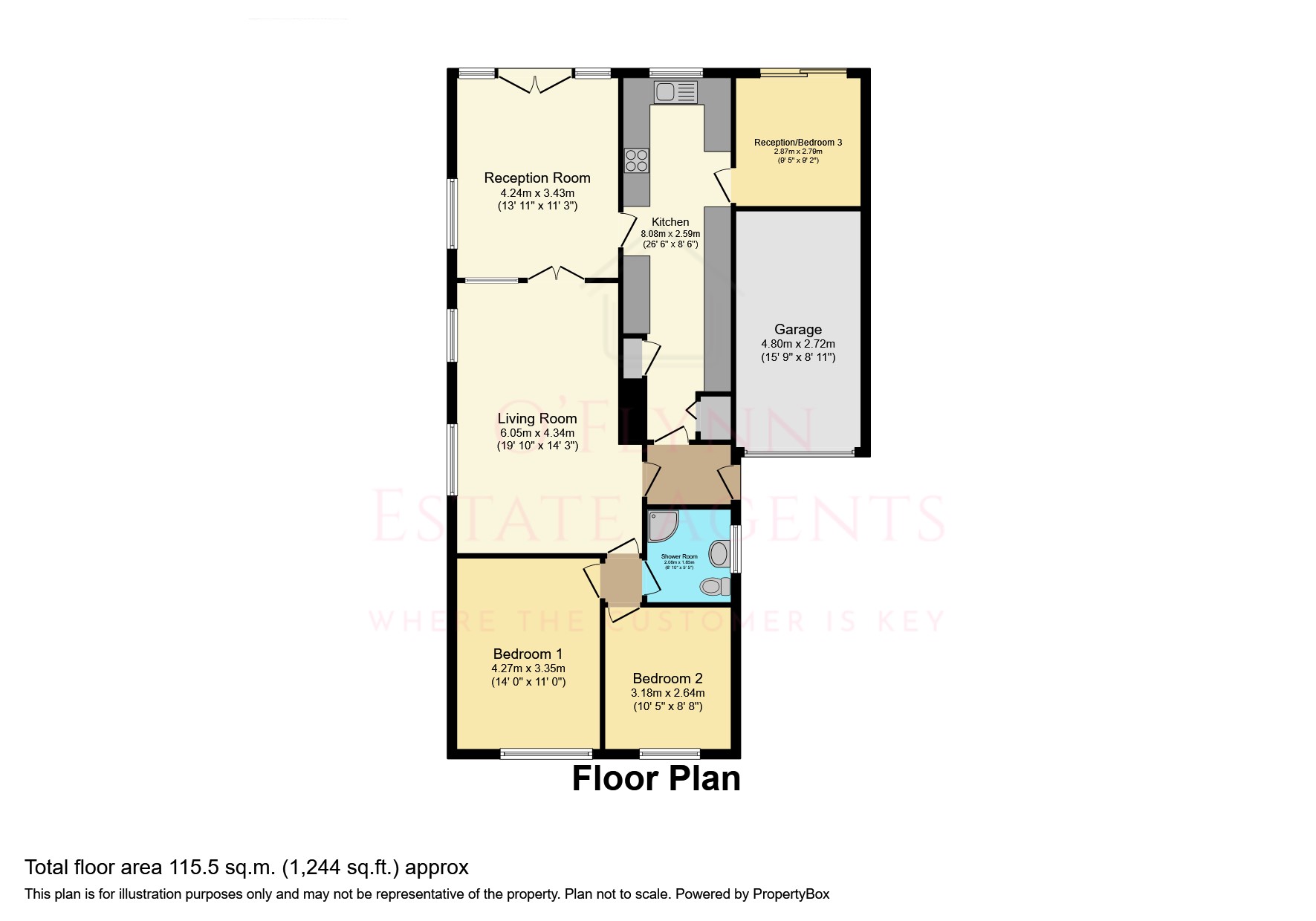Bungalow for sale in Loxley Road, Glenfield, Leicester LE3
Just added* Calls to this number will be recorded for quality, compliance and training purposes.
Property features
- No Upward Chain
- Extended Detached Bungalow
- Two/Three Reception Rooms
- Three Bedrooms
- Extended Fitted Kitchen
- Low Maintenance Rear Garden
- Garage & Driveway
- Popular Village Location
Property description
***No Upward Chain*** A deceptively spacious and extended, detached bungalow set in a favourable position in the popular village of Glenfield. This well maintained property offers versatile and spacious accommodation which would make an ideal family home for any new buyer looking for one level living.
With accommodation comprising of; an entrance hall, a 19ft living room having a log burning stove, dining room with French style patio doors opening onto the rear garden, an extended 26ft fitted kitchen and a bedroom which could be used as an additional reception room having sliding patio doors opening onto the garden. To the front of the property there are two further bedrooms and a shower room.
Outside, there is a driveway to the front and side of the bungalow providing ample off road parking which leads to an attached single garage. The split-level rear garden is mainly paved with a decked patio, two garden ponds and a brick-built out-building.
Entrance Hall
Timber door to the side and access through to:
Living Room (6.05 m x 4.34 m (19'10" x 14'3"))
Two sealed double glazed windows to the side, glazed window to the rear, radiator, log burner with surround and glazed French style doors to the rear.
Dining Room (4.24 m x 3.43 m (13'11" x 11'3"))
Sealed double glazed window to the side, double glazed window to the rear, radiator, laminate flooring and double glazed French style patio doors opening onto the rear garden.
Kitchen (8.08 m x 2.51 m (26'6" x 8'3"))
A range of wall and base units with roll top work surfaces and tiled splash backs, gas point for an oven with an extractor fan and hood over, one and a half bowl stainless steel sink and drainer with mixer tap, integrated dishwasher, plumbing for a washing machine, breakfast bar, cloak cupboard, storage cupboard, sealed double glazed window to the rear, floor tiling, radiator and spot lighting.
Reception Room/Bedroom Three (2.87 m x 2.79 m (9'5" x 9'2"))
Double glazed sliding patio doors opening onto the rear garden, radiator, laminate flooring and access to the garage.
Inner Hallway
Access to the loft space.
Bedroom One (4.27 m x 3.35 m (14'0" x 11'0"))
Sealed double glazed window to the front and radiator.
Bedroom Two (3.17 m x 2.64 m (10'5" x 8'8"))
Sealed double glazed window to the front and radiator.
Shower Room (2.08 m x 1.65 m (6'10" x 5'5"))
Comprising of a corner tiled shower cubicle, low level WC, wash basin with mixer tap, complementary wall and floor tiling, sealed double glazed window to the side, radiator, a heated towel rail and extractor fan.
Rear Garden
A split-level garden over three tiers which is mainly paved with a decked patio to the side, raised borders and flowerbeds housing shrubs and trees, two garden ponds, an outside water tap and a brick out-building with a double glazed window and door.
Parking & Garage
A tarmac driveway to the front and side of the property providing ample off road parking leading to a single attached garage measuring 15'9" x 8'11" having an up and over door and lighting.
Property info
For more information about this property, please contact
O'Flynn Estate Agents, LE3 on +44 116 484 9530 * (local rate)
Disclaimer
Property descriptions and related information displayed on this page, with the exclusion of Running Costs data, are marketing materials provided by O'Flynn Estate Agents, and do not constitute property particulars. Please contact O'Flynn Estate Agents for full details and further information. The Running Costs data displayed on this page are provided by PrimeLocation to give an indication of potential running costs based on various data sources. PrimeLocation does not warrant or accept any responsibility for the accuracy or completeness of the property descriptions, related information or Running Costs data provided here.
































