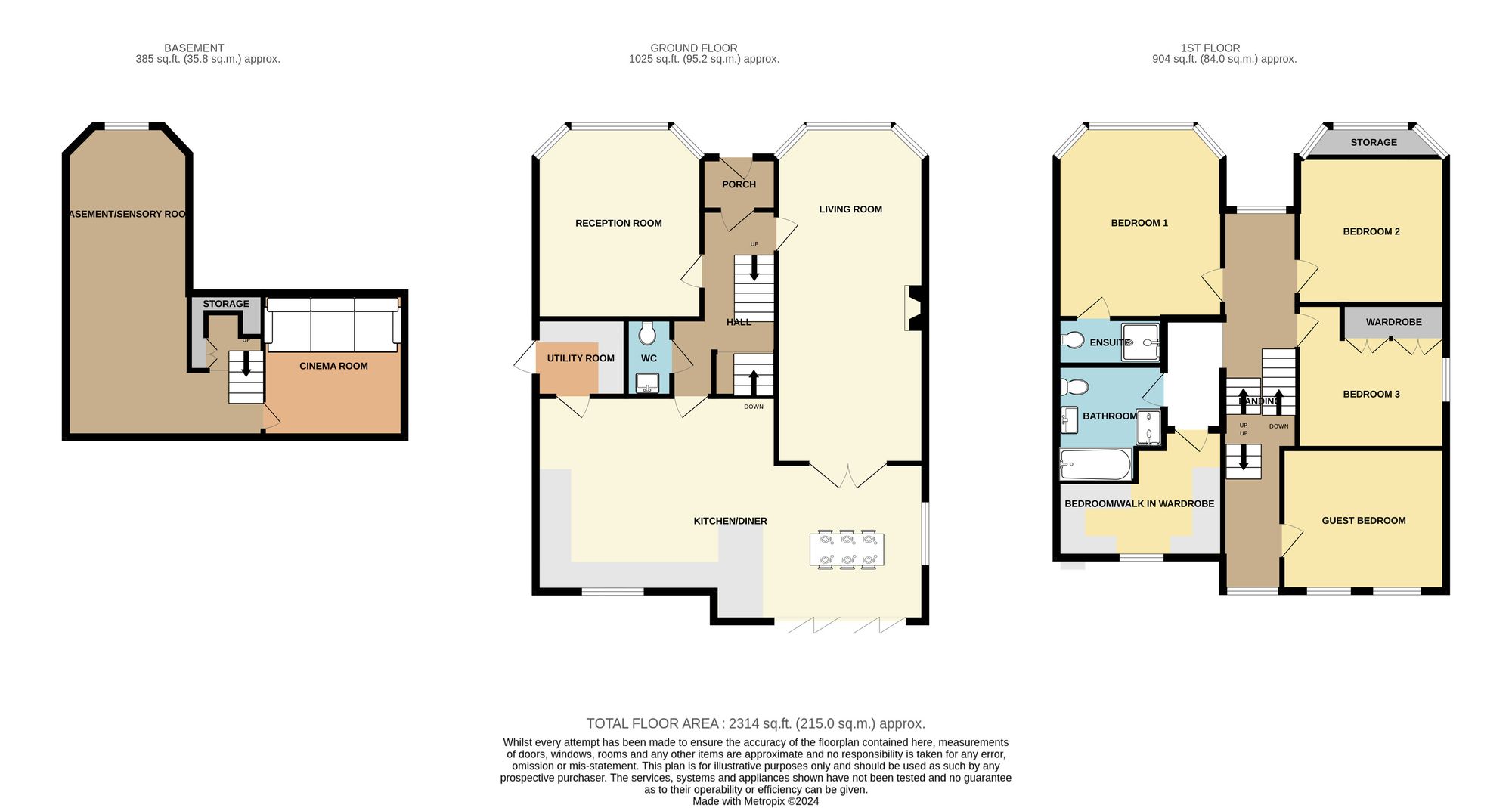Detached house for sale in Rayleigh Road, Benfleet SS7
Just added* Calls to this number will be recorded for quality, compliance and training purposes.
Property features
- Incredible detached Edwardian style family home, on impressive elevated plot.
- Five bedrooms, 3 reception rooms
- Impressive reception rooms with gorgeous bay windows including sitting room and formal dining room.
- Stunning lower ground floor with adapted sensory room and home cinema room
- 30' bespoke kitchen/family room with 'Colorado Quartz' work surfaces, high end appliances, utility room and bi-folds to rear
- Split galleried landing leading to all spacious first floor rooms including 4 double bedrooms, en-suite, walk in wardrobe and four piece family bathroom
- An impressive landscaped rear garden, designed by renowned Manoj Malde. This incredible project featuring on BBC. Third of an acre approx with tiered patio areas, bbq/bar, family dining areas.
- Gated entrance with parking for 6 Vehicles via cobbled driveway
- Within 1 mile of A13 and A127,1.9miles to Rayleigh Mainline Station (Liv St), 5.9 miles to Southend Airport. 14 miles to M25.
- Traditional design, modern living, the perfect example of a future proof forever family home
Property description
Nestled on an impressive elevated plot, this incredible detached Edwardian style family home presents a rare opportunity to own a bespoke sanctuary of luxury and comfort. The property boasts a generous layout featuring five bedrooms and three reception rooms, exuding elegance and sophistication in every corner. The impressive reception rooms, adorned with gorgeous bay windows, offer a perfect blend of charm and natural light, including a spacious sitting room and a formal dining room ideal for entertaining guests in style. Descend to the striking lower ground floor, where a sensory room and home cinema await, creating a haven for relaxation and entertainment. The heart of the home lies in the expansive 30' bespoke kitchen/family room, a culinary delight featuring 'Colorado Quartz' work surfaces, high-end appliances, utility room, and bi-fold doors leading to the rear garden. Ascend the split galleried landing to discover four double bedrooms, each offering a unique retreat, with en-suite, walk-in wardrobe, and a luxurious four-piece family bathroom. This exceptional property seamlessly merges traditional design with modern living, setting a benchmark for the future-proof forever family home.
Guide Price £1,250,000 - £1,350,000
Step into the outdoor oasis of this property, where an extraordinary landscaped rear garden, crafted by the renowned Manoj Malde, beckons you to unwind in style. Spanning a third of an acre approximately, this stunning garden has been featured on the prestigious BBC, showcasing its unparallelled beauty and design. Enjoy the serenity of tiered patio areas, a built-in bbq/bar for al fresco dining, and designated family dining spots amidst lush greenery, creating a tranquil escape just steps from your door. The gated entrance welcomes you with a cobbled driveway offering parking for up to six vehicles, ensuring convenience and security. Situated within close proximity to major transport links including the A13, A127, and Rayleigh Mainline Station, this property offers a seamless blend of accessibility and privacy, making it an ideal retreat for a discerning buyer seeking a luxurious lifestyle. Discover the perfect balance between traditional charm and modern extravagance, where every detail has been meticulously crafted to provide a haven of comfort and sophistication.
EPC Rating: D
Entrance Porch (1.7m x 1.2m)
Reception Room (4.5m x 3.8m)
Living Room (7.7m x 3.4m)
Ground Floor WC (1.8m x 1.1m)
Kitchen/Diner (9.2m x 4.2m)
Utility Room (2.2m x 1.8m)
Basement (Sensory Room) (7.1m x 5.2m)
Basement (Home Cinema) (4.3m x 3.4m)
First Floor Landing (11.3m x 1.8m)
Master Bedroom (6.5m x 3.8m)
En-Suite Shower Room (2.7m x 1.1m)
Bedroom Two (4.1m x 3.7m)
Bedroom Three (3.7m x 3.3m)
Bedroom Four (3.9m x 3.6m)
Bedroom (Currently Walk In Wardrobe) (4.0m x 3.1m)
Four Piece Family Bathroom (2.8m x 2.7m)
Garden (50m x 60m)
For more information about this property, please contact
Howgates, SS17 on +44 1375 659068 * (local rate)
Disclaimer
Property descriptions and related information displayed on this page, with the exclusion of Running Costs data, are marketing materials provided by Howgates, and do not constitute property particulars. Please contact Howgates for full details and further information. The Running Costs data displayed on this page are provided by PrimeLocation to give an indication of potential running costs based on various data sources. PrimeLocation does not warrant or accept any responsibility for the accuracy or completeness of the property descriptions, related information or Running Costs data provided here.
















































.png)

