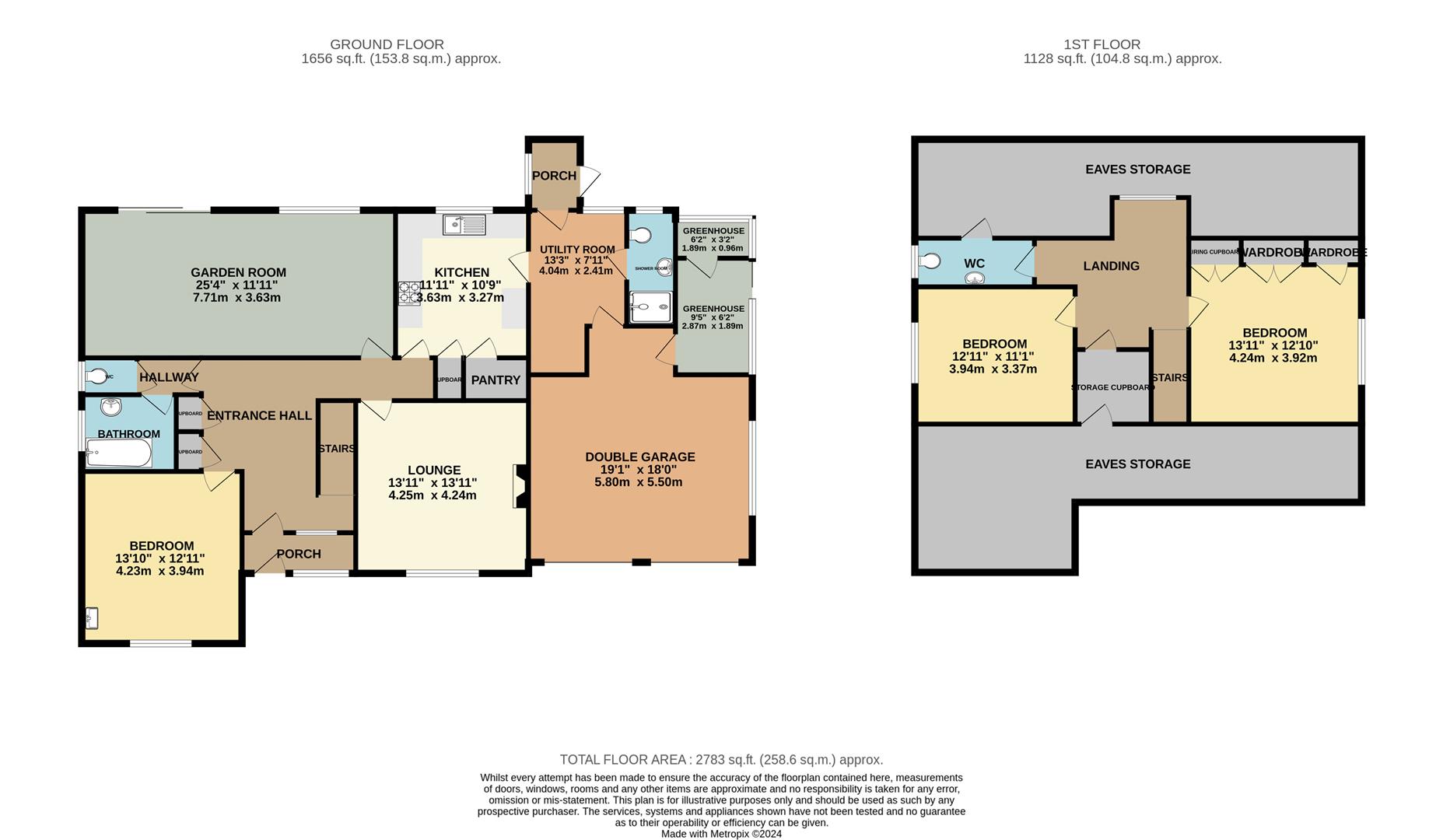Detached bungalow for sale in Beachley, Chepstow NP16
Just added* Calls to this number will be recorded for quality, compliance and training purposes.
Property features
- Superb river side location
- Exceptional views
- Spacious property
- Excellent potential to extend
- Viewing highly recommended
Property description
Two Rivers comprises a detached chalet bungalow dating from the 1960’s and offering an exceptional position overlooking the Severn Estuary and beyond, whilst standing in its own pleasant level mature gardens and extending down onto the bank of the river, within easy reach of local amenities as well as Chepstow’s town centre and the M48 motorway for commuting.
The spacious accommodation currently offers entrance hall with ground floor bedroom, bathroom and WC, second sitting room or bedroom 4 and large living room with excellent views over the river, spacious kitchen with utility area and ground floor shower room, as well as double garage. To the first floor two double bedrooms and large landing. The property does need some upgrading but offers immense potential to either enhance the current accommodation or indeed carry out further extensions and modifications if required.
Ground Floor
Entrance Porch
With door and window to front elevation.
Entrance Hall (4.78m x 3.71m (15'8" x 12'2"))
A spacious entrance hall with stairs to first floor. Useful storage cupboard.
Bedroom 1 (4.37m x 4.04m (14'4" x 13'3"))
A double bedroom with windows to front and side elevations. Wash hand basin.
Lobby
Giving access to :-
Bathroom And Wc
With window to side. The bathroom is appointed with a panelled bath and wash hand basin with the WC appointed with low level WC. Part-tiled walls.
Sitting Room/Bedroom 4 (4.27m x 4.22m (14' x 13'10"))
A spacious room with window to front elevation. Feature fireplace.
Living Room (7.70m x 3.66m (25'3" x 12'))
A most striking principal reception room with incredible views directly onto the Severn Estuary and looking towards Sharpness and Gloucester in the distance. With patio door and picture window to rear elevation.
Kitchen (3.61m x 3.28m (11'10" x 10'9"))
With an extensive range of storage units having ample work surfacing over. Two useful pantries. Window to rear elevation with excellent views. Door to :-
Utility Area
With tiled flooring. Access door to garage and rear porch.
Shower Room
Appointed with a three piece suite comprising step-in shower, low level WC and wash hand basin. Fully tiled walls and flooring. Window to rear elevation.
First Floor Stairs And Landing (3.73m x 2.34m (12'3" x 7'8"))
Window to rear elevation, offering superb views.
Cloakroom/Wc
With wash hand basin and low level WC.
Bedroom 2 (4.27m x 3.91m (14' x 12'10"))
A spacious double bedroom with window to side elevation.
Bedroom 3 (4.04m x 3.25m (13'3" x 10'8"))
A double bedroom with window to side elevation.
Outside
Garage
Attached double garage with up and over door, power, lighting and courtesy door to utility room.
Gardens And Grounds
To the front the property benefits from lawned gardens with parking for several vehicles. To the side and rear, attractive level lawned gardens with mature trees, shrubs and flowering plants. The rear garden itself is particularly noteworthy due to its commanding views across the Severn Estuary and continuing down onto the river bank.
Services
Mains water, electricity and drainage. Oil fired central heating.
Property info
For more information about this property, please contact
Moon and Co Estate Agents, NP16 on +44 1291 639094 * (local rate)
Disclaimer
Property descriptions and related information displayed on this page, with the exclusion of Running Costs data, are marketing materials provided by Moon and Co Estate Agents, and do not constitute property particulars. Please contact Moon and Co Estate Agents for full details and further information. The Running Costs data displayed on this page are provided by PrimeLocation to give an indication of potential running costs based on various data sources. PrimeLocation does not warrant or accept any responsibility for the accuracy or completeness of the property descriptions, related information or Running Costs data provided here.






































.png)


