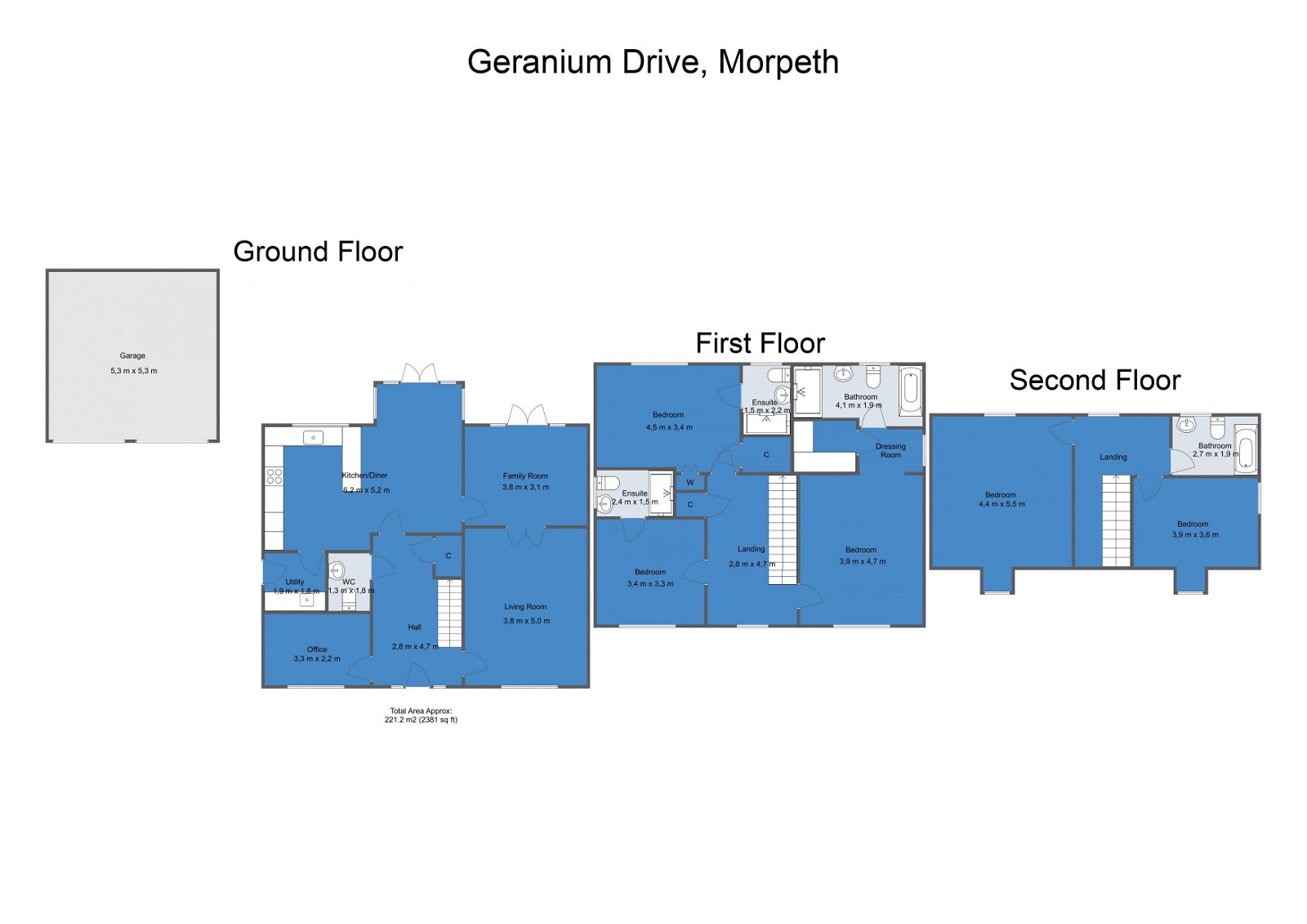Detached house for sale in Geranium Drive, Morpeth NE61
Just added* Calls to this number will be recorded for quality, compliance and training purposes.
Property features
- Please Quote Reference KK049 When Enquiring
- Built in 2019 By Taylor Wimpey
- Five Bedroom Detached Family Home Over Three Floors
- Spacious Breakfasting Kitchen With Utility Room
- Two Reception Rooms
- Study
- Three Ensuites
- Generous Plot
- Double Garage
- Must Be Viewed
Property description
Please Quote KK049 When Enquiring.
Are You Modern Family Seeking A Stylish, Spacious Modern Family Home?
Built in 2019, by Taylor Wimpey this Troon house design has been beautifully designed and offers any family ample living space, with it's modern layout and spacious rooms to match. If you are looking for an immaculately presented, five bedroom family home with a very generous plot size located in the popular market town of Morpeth, then look no further. Move in ready home this is one not to be missed. Welcome to Geranium Drive.
The property is located close to the towns local amenities including; pubs, restaurants, Ofsted approved schools, independent shops including boutiques, high end designers with the Sanderson Arcade, leisure facilities and the attractive Carlisle Park.
The market town provides great commuting facilities including mainline train station to the North and South, bus station, A1 trunk road and taxi services.
You enter the property via the front door, and into an entrance hall with a ceramic tiled floor, which flows into the rear of the home, giving access to the rest of the ground floor and staircase which takes you to the first floor accommodation. Located directly off the hallway is a ground floor office, this room overlooks the front of the home, it's lawned garden. This room could also function as a playroom or hobby room. There is also a handy downstairs w/c accessed from the central hallway.
The main living room boasts a large window to the front aspect, letting in lots of natural light. It's a lovely space to relax and spend evenings both in the winter and warmer months. Double doors lead onto your second reception room, another versatile space currently set up as an additional lounge however could be a dining room or playroom. Benefitting from French doors onto the rear garden.
The heart of the home is the spacious breakfasting kitchen to the rear elevation, fitted with shaker style base and wall units and complimented with a contrasting work surface, and a breakfast bar. It comes equipped with a AEG double electric oven and grill, 5 burner gas hob and extractor hood, sink unit and drainer, integrated dishwasher and fridge/freezer along with plenty of storage. A double glazed window to the rear, the breakfast area benefits from French doors on the to the generous rear garden
There is also a useful separate utility room, with space for washing machine and dryer which gives further access into the rear garden.
Heading upstairs to the first-floor, there is a generous master bedroom with dressing room with fitted wardrobes and en-suite bathroom. The guest bedroom and third bedroom also have en-suites with double shower cubicles.
The second floor landing leads to two further double bedrooms and a family bathroom with a white suite including a bath with mains shower and screen, low level WC, pedestal wash basin, tiled floor and walls.
Externally the property benefits from a low maintenance lawn to the front, a tarmac driveway to the side provide off street parking for several cars and access to a double garage. To the rear is a great space for children to play or for keen gardeners, fully enclosed with borders of mature shrubs and trees. Still a blank canvas for those with green fingers. There is also a good size patio area perfect for your morning coffee or Alfresco dining.
Viewings are highly recommended to appreciate this family home and the space it has to offer both inside and out.
EPC Rating: B
Council Tax Band: G
Property info
For more information about this property, please contact
eXp World UK, WC2N on +44 330 098 6569 * (local rate)
Disclaimer
Property descriptions and related information displayed on this page, with the exclusion of Running Costs data, are marketing materials provided by eXp World UK, and do not constitute property particulars. Please contact eXp World UK for full details and further information. The Running Costs data displayed on this page are provided by PrimeLocation to give an indication of potential running costs based on various data sources. PrimeLocation does not warrant or accept any responsibility for the accuracy or completeness of the property descriptions, related information or Running Costs data provided here.

































.png)
