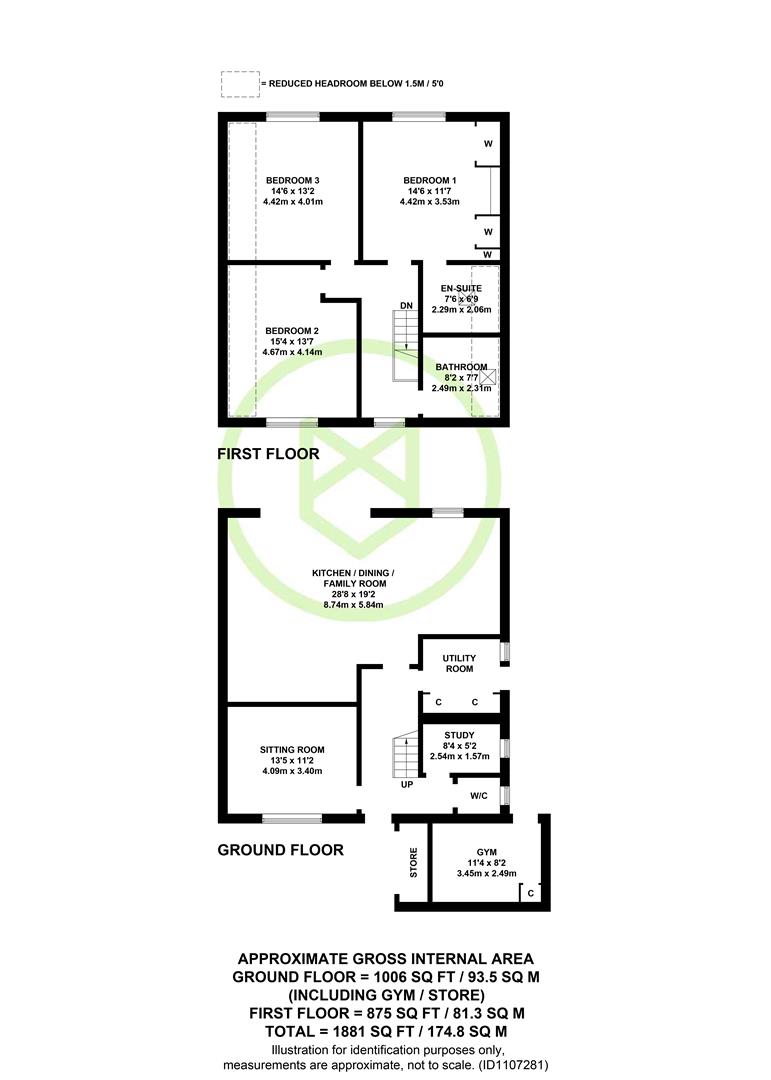Detached house for sale in New Road, Ashurst, Hampshire SO40
* Calls to this number will be recorded for quality, compliance and training purposes.
Property features
- Impressive modern family home
- Extended and fully upgraded by the current owners to a high specification
- Three sizeable double bedrooms
- Luxury en-suite shower room, family bathroom and cloakroom
- Spacious open plan living with stylish kitchen
- Separate sitting room and study
- Off road parking, converted garage to store and gym
- Stylish low maintenance garden enjoying a sunny South Westerly aspect
- Solar panel, battery storage and Philips hue lighting
- No onward chain
Property description
This impressive detached residence has been extensively extended and upgraded to a high specification by the current owners to create this spacious eco-friendly home, fitted with solar panels and Philips hue lighting. With under floor heating throughout the ground floor the open plan kitchen and reception area overlooks the low maintenance rear garden via bi-fold doors, enjoying a sunny South Westerly aspect. The stylish kitchen boasts an extensive range of integrated appliances, complemented by a utility room with access to the garden. A separate sitting room, study and cloakroom complete the ground floor space with a gym to the rear of the part converted garage. The three bedrooms are exceptional, with the principal room enjoying fitted wardrobes, dresser and bed side units. The luxury en-suite shower room is complemented by the family bathroom, immaculately finished with quality sanitary ware. Ample off road parking is available on the white stone driveway with the front of the garage used for storage with remote roller door.
Ground Floor
An attractive covered entrance and composite front door opens into the welcoming entrance hall fitted with quality oak effect Karndean flooring with underfloor heating throughout the ground floor. The cloakroom to the right is fitted with a wc with concealed cistern, vanity unit with mounted wash basin set against gloss brick tiles. The study has a range of bespoke storage and shelving with a desk. The sitting room overlooks the front aspect and has wiring in place for a wall mounted tv. From the entrance hall French glazed doors access the impressive 'live-in' kitchen and reception area with ample space for dining and seating, flooded with natural light from the bi-fold doors to the garden. The stylish kitchen offers a comprehensive range of shaker style wall and base units with contrasting Minerva work surfaces, breakfast bar and butlers sink. Integrated appliances include an eye level single oven and combi oven, fridge, freezer, induction hob with extractor over and a wine cooler. The utility room offers plumbing for white goods, sink, worksurface space and extensive storage with access to the garden.
First Floor
The oak and glass staircase with sensor lighting ascends to the galleried landing with access to the part boarded loft space via a hatch and pull down ladder. All three bedrooms are exceptional double rooms with bedroom one boasting a comprehensive range of built in storage with dresser unit and bedside cabinets. The stylish en-suite comprises a dual head digital shower, vanity unit with mounted wash basin, Victorian style heated towel rail and wc with remotely operated velux. The luxury family bathroom features a roll top free standing bath, wc, heated towel rail, oak topped storage unit with mounted wash bowl. Both the en-suite and family bathroom have under floor heating and light sensors.
Parking
Ample off road parking is available on the neatly edged white stone driveway.
Outside
The enclosed and private rear garden enjoys a sunny aspect, creating a beautiful low maintenance outdoor space to relax or entertain. Secure gates either side of the property access the rear of the property with porcelain paving which extends to a spacious seating area overlooking the artificial lawn with timber and white stone edging. A pergola in the far corner is fitted with external lighting. Access is available to the rear of the converted garage which is currently utilised as a gym. The front section with remote roller door provides storage space.
Location
The popular village of Ashurst is conveniently located within the New Forest National Park just minutes from the open forest with a wealth of amenities available in the village including shops, restaurants, public houses and a train station with direct rail links to London Waterloo. Lyndhurst is within 3 miles with a comprehensive range of amenities available within the neighbouring town of Totton or Southampton City Centre. Easy access is available on to the motorway network providing access to the South Coast and beyond.
Sellers Position
No onward chain
Heating
Gas fired central heating - Underfloor to the ground floor.
Underfloor heating to the en-suite and family bathroom.
Solar panels and storage battery
Infants & Junior School
Foxhills Infant & Junior School
Secondary School
Hounsdown Academy
Council Tax Band
Band D - New Forest District Council
Property info
Final_1107281_1-New-Road-So40_220724125628460.Jpg View original

For more information about this property, please contact
Henshaw Fox Estate Agents, SO51 on +44 1794 329649 * (local rate)
Disclaimer
Property descriptions and related information displayed on this page, with the exclusion of Running Costs data, are marketing materials provided by Henshaw Fox Estate Agents, and do not constitute property particulars. Please contact Henshaw Fox Estate Agents for full details and further information. The Running Costs data displayed on this page are provided by PrimeLocation to give an indication of potential running costs based on various data sources. PrimeLocation does not warrant or accept any responsibility for the accuracy or completeness of the property descriptions, related information or Running Costs data provided here.






























.png)