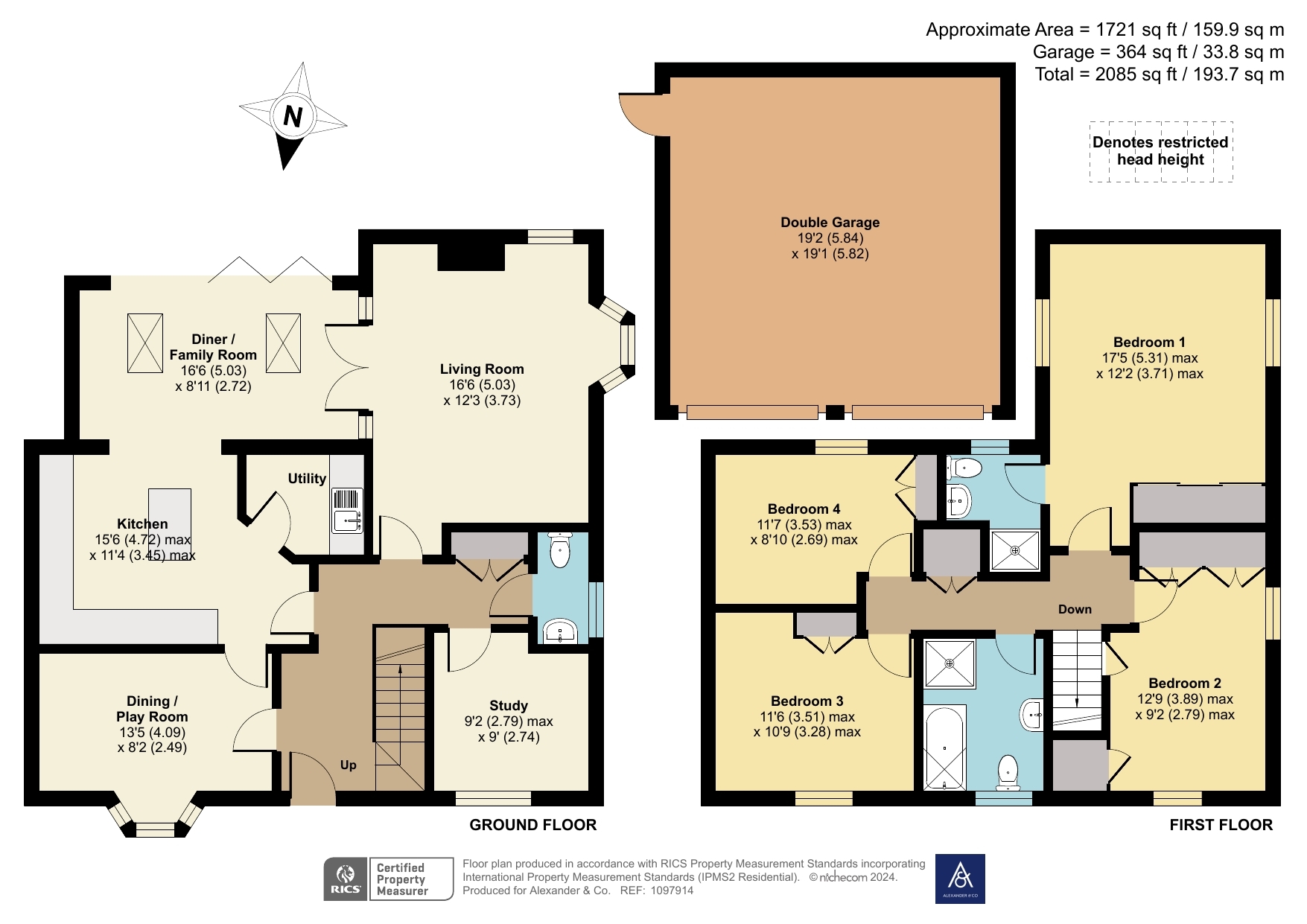Detached house for sale in Centenary Road, Middleton Cheney, Banbury OX17
Just added* Calls to this number will be recorded for quality, compliance and training purposes.
Utilities and more details
Property features
- Four double bedrooms
- Extended kitchen-diner-family room
- Living room with wood burning stove
- Bi-fold doors to garden from family room
- Hallway, Cloakroom & separate Study
- Dining Room/Playroom
- En-suite shower room & four piece family bathroom
- Detached Double garage
- Corner plot with landscaped gardens
Property description
Alexander & Co are pleased to be marketing this beautifully presented and well-designed four bedroom detached executive family home, situated in the highly sought-after and well served village of Middleton Cheney.
The property offers a lovely living room with wood burning stove, a study, a formal dining room/playroom, and a downstairs cloakroom. The impressive modern kitchen-diner-family room is a fantastic space with an island, vaulted ceilings, skylights, bi-fold doors, and a separate utility room.
Upstairs there are four double bedrooms, all of which have fitted wardrobes. The spacious dual-aspect main bedroom benefits from an en-suite shower room. The well-appointed four piece bathroom completes the first floor accommodation.
Outside, the low-maintenance rear garden is West facing and attracts the evening sun. It has been landscaped with a paved patio area set under a pergola and is enclosed with walling with access to the double garage, which has parking for two vehicles to the front.
Four double bedrooms
Extended kitchen-diner-family room
Living room with wood burning stove
Bi-fold doors to garden from family room
Hallway, Cloakroom & separate Study
Dining Room/Playroom
En-suite shower room & four piece family bathroom
Detached double garage
Corner plot with landscaped gardens
Freehold
Gas to radiator central heating
Standard cavity construction in stone
EPC rating B
Council tax band F
Mains gas, electric, water and drainage
Ultra-fast broadband available (1,000Mbps)
Good mobile phone signal
Garage for two and driveway for an additional two cars
Flood zone 1 (low risk of flooding)
For local planning please visit
Property info
For more information about this property, please contact
Alexander & Co Brackley, NN13 on +44 1280 488347 * (local rate)
Disclaimer
Property descriptions and related information displayed on this page, with the exclusion of Running Costs data, are marketing materials provided by Alexander & Co Brackley, and do not constitute property particulars. Please contact Alexander & Co Brackley for full details and further information. The Running Costs data displayed on this page are provided by PrimeLocation to give an indication of potential running costs based on various data sources. PrimeLocation does not warrant or accept any responsibility for the accuracy or completeness of the property descriptions, related information or Running Costs data provided here.



































.png)
