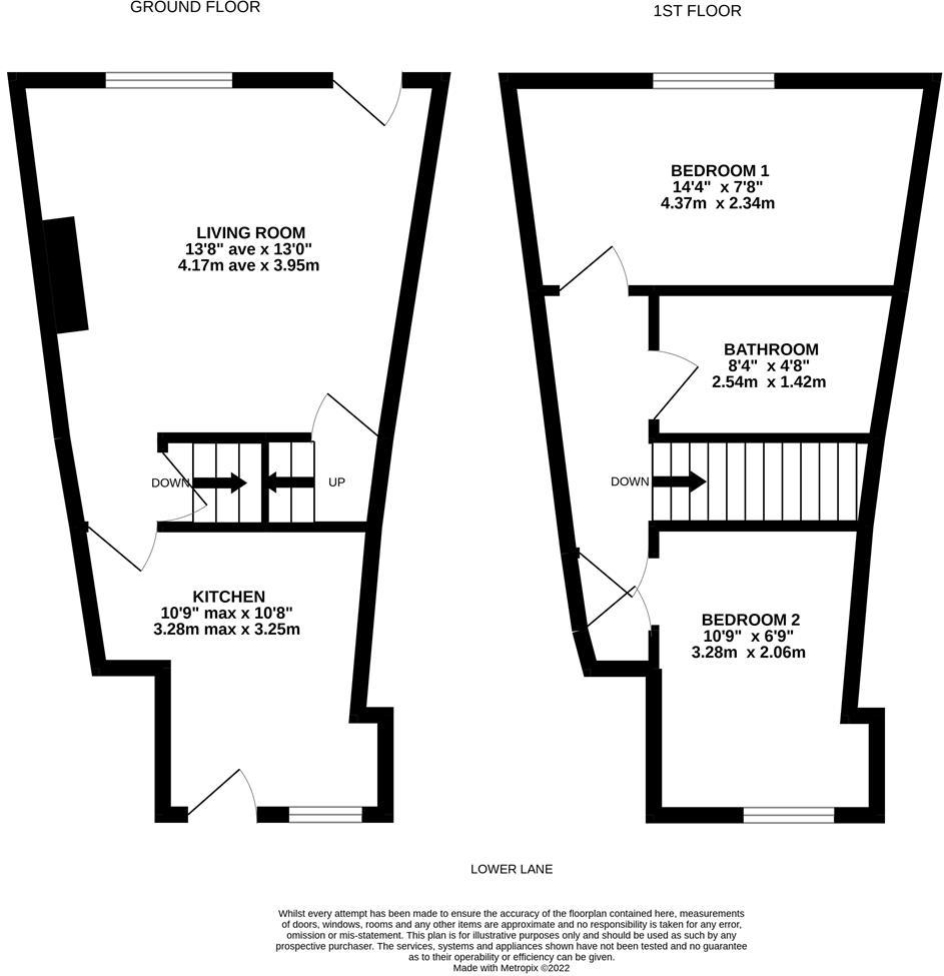Terraced house for sale in Lower Lane, Gomersal, Cleckheaton, West Yorkshire BD19
Just added* Calls to this number will be recorded for quality, compliance and training purposes.
Property features
- Stunning Two Bedroom Cottage Overlooking The Village Square
- Fully Modernised Throughout With High Quality Fixtures & Fittings
- On Street Parking
- Electric Central Heating
- Communal Garden To The Rear
- Located In The Heart Of Little Gomersal
- No Upper Chain
- Recently Fitted Kitchen, Bathroom, Decoration And Floorings
Property description
Charming Stone-Fronted Cottage in a Sought-After Village with Immediate Availability. Nestled in the heart of the well-regarded and popular village of Little Gomersal, this appealing stone-fronted cottage exudes charm and character while offering the convenience of modern living. The property is available for immediate occupation and has undergone an extensive program of modernisation and refurbishment, making it a move-in-ready home.
Key Features:
Modernized and Refurbished: The cottage has been thoughtfully updated to include new plastering and rewiring, ensuring safety and a fresh aesthetic. It also boasts new PVCu double glazing, enhancing energy efficiency and comfort.
Stylish Interiors: The property features new electric heating and contemporary floor coverings throughout. The addition of new internal doors enhances the overall appeal and functionality.
Contemporary Kitchen: The new kitchen, finished in a sleek matte grey, is equipped with integrated appliances, perfect for modern living and culinary adventures.
Updated Bathroom: A newly fitted bathroom complements the home's stylish interior, providing a modern and comfortable space.
Accommodation Details:
Ground Floor: The ground floor comprises a cosy living room, ideal for relaxation, and a modern kitchen with ample space for dining.
Basement: A cellar in the basement offers additional storage space, adding to the practicality of the home.
First Floor: The first floor houses two well-proportioned bedrooms and a new bathroom, offering comfortable and stylish living quarters.
Exterior and Location:
Parking and Outdoor Space: The property benefits from on-street parking at the front. To the rear there is access to a communal garden, perfect for enjoying the outdoors in a tranquil setting.
Village Setting: Overlooking the picturesque village square, the cottage enjoys a prime location within the village, offering a charming community atmosphere and convenient access to local amenities.
This delightful cottage represents an ideal opportunity for those seeking a blend of traditional charm and modern convenience in a desirable village location. Don't miss the chance to make this beautifully refurbished property your new home.
Living Room
4.17m x 3.96m - 13'8” x 12'12”
PVCu double glazed window looking out to the front. There is a ceiling light point, open chimney breast with cast iron electric log burning style fire set within, aerial socket, ideal for mounting a flat screen TV, electric radiator and to the far end of the living room there is a door giving access to a staircase rising to the first floor and doors giving access to the basement and kitchen.
Kitchen
3.25m x 3.28m - 10'8” x 10'9”
With a PVCu double glazed window and an adjacent PVCu stable style door giving access to the rear, there is a ceiling light point, electric wall heater and fitted with a stylish range of matte grey base and wall cupboards, drawers, contrasting overlying timber effect worktops with matching splashbacks, inset single drainer stainless steel sink with chrome mixer tap, four ring halogen hob with electric oven beneath, extractor hood, integrated fridge, integrated freezer, kick space heater and with plumbing for automatic washing machine.
Basement
With a small vaulted keeping cellar.
Bedroom 1
4.37m x 2.34m - 14'4” x 7'8”
This has PVCu double glazed windows looking out to the front, there is an electric heater and ceiling light point.
Bedroom 2
3.28m x 2.06m - 10'9” x 6'9”
With a PVCu double glazed window, ceiling light point, electric heater and cupboard housing the hot water cylinder.
Bathroom
2.54m x 1.42m - 8'4” x 4'8”
With a ceiling light point, extractor fan, ladder style heated towel rail, part tiled walls which are floor to ceiling in sections and fitted with a suite comprising:- panelled bath with chrome shower fitting over, vanity unit incorporating wash basin with chrome monobloc tap and low flush w.c.
Parking
The property has on-street parking.
Garden
To the front of the property there is a small garden area, to the rear and accessed from the kitchen there is a small enclosed flagged area with access to use of communal garden.
Property info
For more information about this property, please contact
EweMove Sales & Lettings - Cleckheaton, BD19 on +44 1274 067834 * (local rate)
Disclaimer
Property descriptions and related information displayed on this page, with the exclusion of Running Costs data, are marketing materials provided by EweMove Sales & Lettings - Cleckheaton, and do not constitute property particulars. Please contact EweMove Sales & Lettings - Cleckheaton for full details and further information. The Running Costs data displayed on this page are provided by PrimeLocation to give an indication of potential running costs based on various data sources. PrimeLocation does not warrant or accept any responsibility for the accuracy or completeness of the property descriptions, related information or Running Costs data provided here.

























.png)

