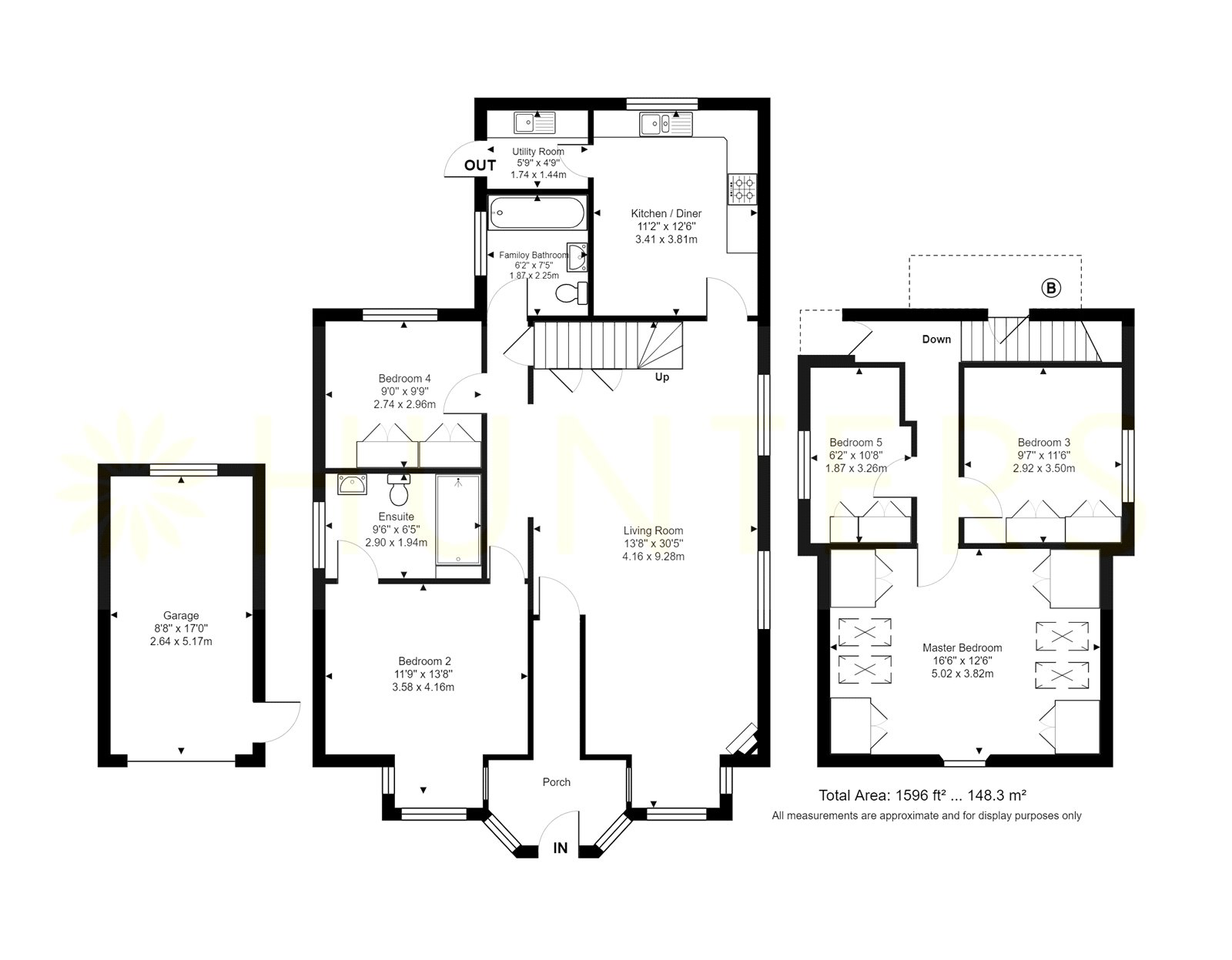Detached house for sale in Valebridge Road, Burgess Hill, West Sussex RH15
Just added* Calls to this number will be recorded for quality, compliance and training purposes.
Utilities and more details
Property features
- Five Bed Detached House
- En-suit to Second Bedroom
- Private Parking
- Close to Wivelsfield Station
- Spacious Rear Garden
- End-of-Chain
- Garage
- Spacious Living Room
- Utility Room
- Council Tax band E
Property description
Hunters are delighted to present to the market this five-bedroom detached chalet bungalow situated on Valebridge Road. This property offers generous downstairs living space, parking, a garage, a private rear garden, and many other features.
Conveniently situated within a stone's throw of Wivelsfield Train Station and World's End parade of shops, Hunters are pleased to bring to the market this five bedroom detached chalet bungalow, available with no onward chain.
Nearby you'll find World's End recreational ground with playpark, Manor Field Primary School just up the road, an array of shops (Hairdressers, Barbers, Post Office, Cafe's and Off-License to name a few), and Burgess Hill Town Centre only a 20 minute walk away. Valebridge Road offers direct link to Haywards Heath (via Rocky Lane) and other surrounding villages such as Ditchling & Wivelsfield Green (via Janes Lane), with frequent Buses every 15 minutes. Wivelsfield train station is a short five minute stroll away and offers direct links to London Bridge, London Victoria, and Brighton stations.
At the front of the property, there is a gated driveway that can accommodate parking for at least three vehicles. The spacious porch serves as an ideal storage spot for coats and shoes, leading to the impressive 30ft front facing living room. This room features a large bay window to the front and two additional windows that allow ample natural light to the side. Whilst the upstairs accommodation is access via a staircase in the living room, which includes useful storage cupboards underneath.
To the left of the living room is the largest downstairs bedroom, also boasting a large bay window and its own en-suite shower room with a spacious walk-in shower, toilet, and sink, all elegantly finished with modern black tiles. The fourth bedroom, on the ground floor, is a spacious double room with fitted wardrobes. The family bathroom, located towards the back of the property, features a bath, toilet, sink, and an additional storage cupboard. Moving into the spacious kitchen/diner, you'll find wraparound worktops that offer ample surface area for meal preparation, along with a 1.5 sink and gas hob. The adjacent utility room provides space for a washing machine and dryer, as well as a stainless steel sink, with access to the garden.
On the first floor, there are three double bedrooms, each equipped with modern white cupboards. The master bedroom spans the width of the house and features four luxurious windows and storage eaves on either side. In the hallway, there are additional storage eaves, one of which houses the water tank and boiler.
In the spacious west-facing garden, there is access to the garage and side access to the front of the property from both sides. The garden features a brick-laid seating area at the front of the property, which is ideal for enjoying a BBQ in the summer months.<br /><br />
Property info
For more information about this property, please contact
Hunters Estate Agents & Lettings, RH15 on +44 1444 683774 * (local rate)
Disclaimer
Property descriptions and related information displayed on this page, with the exclusion of Running Costs data, are marketing materials provided by Hunters Estate Agents & Lettings, and do not constitute property particulars. Please contact Hunters Estate Agents & Lettings for full details and further information. The Running Costs data displayed on this page are provided by PrimeLocation to give an indication of potential running costs based on various data sources. PrimeLocation does not warrant or accept any responsibility for the accuracy or completeness of the property descriptions, related information or Running Costs data provided here.































.png)
