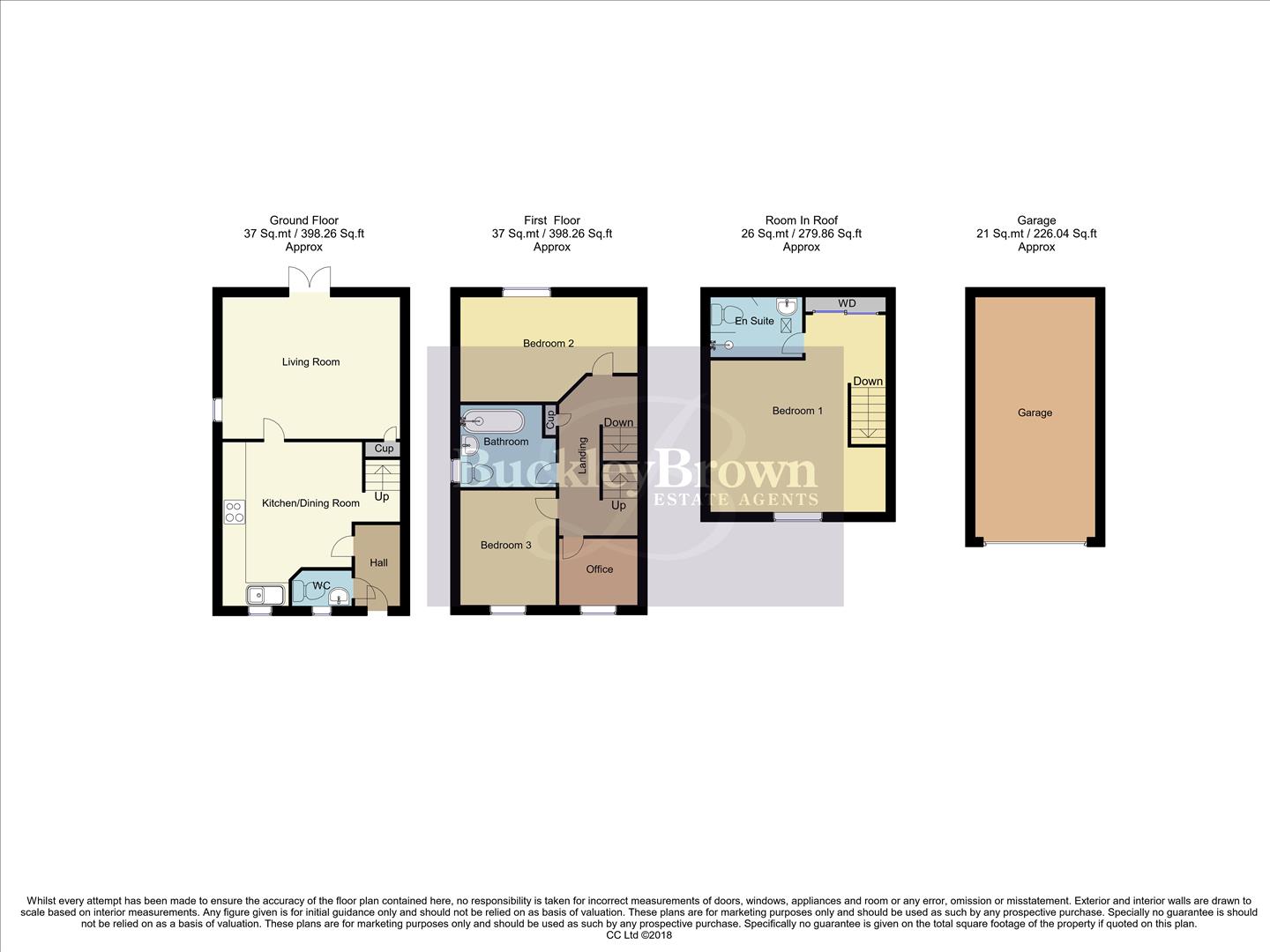Semi-detached house for sale in Caraway Drive, Shirebrook, Mansfield NG20
* Calls to this number will be recorded for quality, compliance and training purposes.
Property features
- Driveway and garage
- En-suite master bedroom
- Separate office
- Downstairs WC
- Kitchen/diner
- Landscaped rear garden
- Modern fixtures and fittings
Property description
Modern day living!.. A fine example of a modern semi-detached house set on the Meadow View development in Shirebrook that boasts beautiful accommodation set over three floors. This impeccable three bedroomed house is simply stunning, both inside and out, hosting so many wonderful features that cannot disappoint in our opinion.
From the moment you arrive at the property, it is quite noticeable that the property has been beautifully maintained, endorsed by the hallmark stamp of quality. The interior is tastefully presented, naturally light and calming with clever use of colours and practical sense throughout and we are confident that you will love it just as much as we do!
There is a stunning fitted kitchen, complete with a range of modern and matching units and has space for a dining table and chairs, making it perfect for families and any buyer who enjoys entertaining. The lounge is light and airy, overlooks and provides access outside to the garden for convenience.
The first floor accommodates two of the bedrooms and a gorgeous family bathroom, complete with a modern white suite. There is also a study which has a staircase rising to the master bedroom on the top floor. The master bedroom is brilliant, offering a fabulous amount of space and benefits from a splendid en-suite.
Outside there is a driveway allowing for ample off-street parking, which in turn provides access to the garage. The rear garden is fully enclosed and has been beautifully landscaped, featuring a paved patio area and a pathway leading to the secondary decked patio area. The rest is mainly laid to lawn with a planted border.
This beautiful home is too good to miss! Call us today to view!
Entrance Hall
With a central heating radiator and stairs rising to the first floor. Doors provide access into;
Kitchen/Dining (3.54 x 4.10 (11'7" x 13'5"))
The kitchen is fitted with a stunning range of high-gloss wall and base units with ceramic sink and drainer set into work surface. Integrated appliances include a fridge/freezer, electric oven and electric hob with an extractor fan over. There is space and plumbing for a washing machine. There is further space for a dining table and chairs, perfect for enjoying family meals, and entertaining family and friends.
Living Room (4.50 x 3.56 (14'9" x 11'8"))
The lounge has been tastefully decorated, creating a calm environment to relax. With a window to the side elevation, a central heating radiator and french patio doors which provide access onto the rear garden.
Downstairs Wc
The downstairs WC is laid with vinyl flooring. Fitted with a low level WC and pedestal hand wash basin. With an opaque window to the front elevation and a central heating radiator.
First Floor Landing
Laid with carpet flooring. With a central heating radiator. Doors provide access into;
Bedroom Two (4.49 x 2.67 (14'8" x 8'9"))
A double bedroom laid with carpet flooring. With a window to the rear elevation and a central heating radiator.
Bedroom Three (2.82 x 2.45 (9'3" x 8'0"))
A generously sized single bedroom laid with carpet flooring. With a window to the front elevation and a central heating radiator.
Office (1.95 x 1.76 (6'4" x 5'9"))
With a window to the front elevation and a central heating radiator. Stairs rising to the second floor.
Bathroom
The bathroom is fitted with a three-piece suite in white comprising low level WC, pedestal hand wash basin and a panelled bath with shower over with complimentary tiled splash-back. With an opaque window to the side elevation and a central heating radiator.
Second Floor Landing
Door provides access into;
Bedroom One (4.46 x 3.80 (14'7" x 12'5"))
The master bedroom offers a sense of luxury, located on the top floor allowing for ultimate privacy, and featuring fitted wardrobes and its own en-suite facility. With a window to the front elevation and a central heating radiator.
En-Suite (2.37 x 1.80 (7'9" x 5'10"))
The en-suite is fitted with a three-piece suite in white comprising low level WC, pedestal hand wash basin and a walk-in rainfall shower. With a Velux window and a central heating radiator.
Outside
There is a driveway allowing for ample off-street parking, which in turn provides access to the garage. The rear garden is fully enclosed and has been beautifully landscaped, featuring a paved patio area and a pathway leading to the secondary decked patio area. The rest is mainly laid to lawn with a planted border.
Garage (3.12 x 6.00 (10'2" x 19'8"))
With an up and over door. Providing an additional parking space, or offering a useful storage area.
Property info
For more information about this property, please contact
BuckleyBrown, NG18 on +44 1623 355797 * (local rate)
Disclaimer
Property descriptions and related information displayed on this page, with the exclusion of Running Costs data, are marketing materials provided by BuckleyBrown, and do not constitute property particulars. Please contact BuckleyBrown for full details and further information. The Running Costs data displayed on this page are provided by PrimeLocation to give an indication of potential running costs based on various data sources. PrimeLocation does not warrant or accept any responsibility for the accuracy or completeness of the property descriptions, related information or Running Costs data provided here.





































.png)

