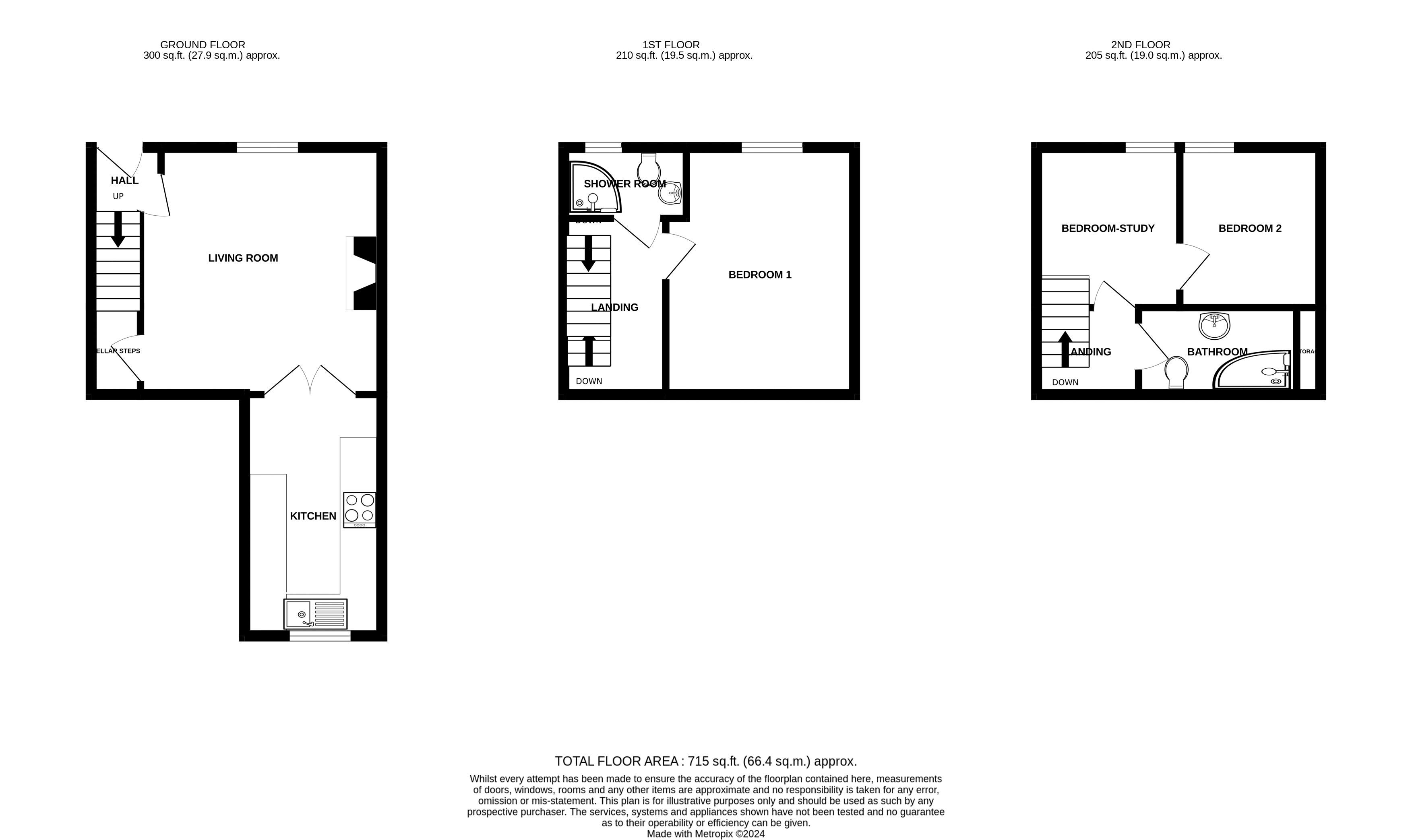Terraced house for sale in Victoria Road, Hebden Bridge HX7
Just added* Calls to this number will be recorded for quality, compliance and training purposes.
Property features
- Excellent Potential
- Some Updating Required
- 2 (Possibly 3) Bedrooms
- Bathroom & Shower Room
- Living Room, Kitchen & Cellar
- Town Centre Location
- No Chain
- EPC EER (tbc)
Property description
A back to back stone terrace house located in Hebden Bridge town centre, with easy level access to the town centre facilities and station. This property requires some updating and improvement, which has been reflected on the asking price, yet offers excellent potential and enjoys a sunny southerly outlook. Comprising; entrance hall, living room, kitchen, useful cellar, first floor bedroom and shower room, a second floor bathroom and double bedroom split into two separate rooms. A gas central heating system is installed and double glazing. Offered with No Chain. EPC EER tbc
Location
Located on the outskirts of Hebden Bridge town centre and within approximately 0.75 miles of the local station, this is a very convenient setting with a level walk to town centre shops, cafes and bars. Victoria Road also enjoys a sunny southerly outlook.
Entrance Hall
Upvc double glazed front entrance door. Radiator. Stairs to the first floor landing.
Living Room (13' 3'' x 13' 0'' (4.05m x 3.95m) max)
Double glazed window to the front elevation. Radiator. Decorative fireplace with gas fire. Door to the cellar steps. Double multi-paned glazed doors to the kitchen.
Kitchen (13' 0'' x 7' 5'' (3.96m x 2.27m) into recess)
Fitted wall and base units with an inset one and a half bowl single drainer sink and an integrated electric oven and gas hob. Part tiled surrounds. Exposed brickwork to the chimney breast. Wood panelled ceiling. Radiator. Plumbed for a washing machine. Double glazed rear window to a lightwell. Quarry tiled flooring.
First Floor Landing
Staircase to the second floor.
Bedroom 1 (13' 5'' x 10' 3'' (4.10m x 3.12m) max)
Double glazed window to the front with sunny outlook. Fitted bedroom furniture with a wall mounted gas central heating boiler to one cupboard. Radiator.
Shower Room
Compact shower room housing a WC, wash hand basin and shower enclosure with electric shower. Part tiled and part wood panelled surrounds. Double glazed window. Radiator.
Second Floor Landing
Bathroom (4' 6'' x 8' 0'' (1.38m x 2.45m))
Fitted with a corner bath, WC and pedestal wash hand basin. Part tiled surrounds.
Bedroom/Study (8' 7'' x 7' 8'' (2.62m x 2.33m) incl bulkhead)
The former double bedroom, at the front of the house, has been divided into two separate rooms. This gives a single bedroom plus an occasional bedroom or useful study area. The dividing wall could easily be removed to reinstate one double bedroom. Radiator. Double glazed window with sunny southerly outlook. Door to adjoining bedroom.
Bedroom 2 (8' 7'' x 7' 8'' (2.62m x 2.33m) max)
Double glazed window to the front elevation, with sunny southerly outlook. Radiator.
Tenure
This is a Freehold property, with restrictive covenants. Please refer to the Title Deeds.
Property info
For more information about this property, please contact
Claire Sheehan Estate Agents, HX7 on +44 1422 476416 * (local rate)
Disclaimer
Property descriptions and related information displayed on this page, with the exclusion of Running Costs data, are marketing materials provided by Claire Sheehan Estate Agents, and do not constitute property particulars. Please contact Claire Sheehan Estate Agents for full details and further information. The Running Costs data displayed on this page are provided by PrimeLocation to give an indication of potential running costs based on various data sources. PrimeLocation does not warrant or accept any responsibility for the accuracy or completeness of the property descriptions, related information or Running Costs data provided here.






















.png)


