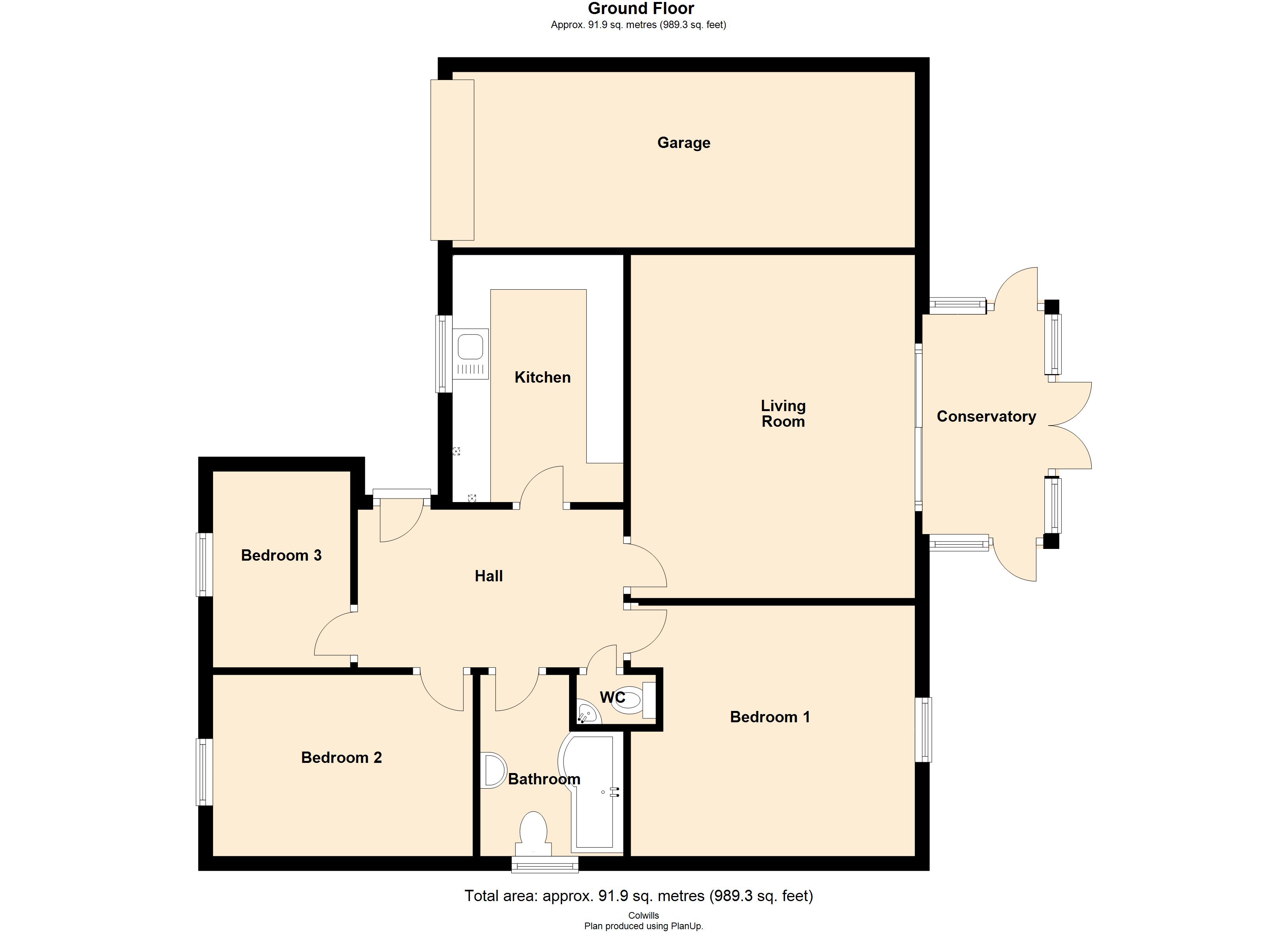Detached bungalow for sale in Fosters Way, Bude EX23
Just added* Calls to this number will be recorded for quality, compliance and training purposes.
Property features
- Well presented and spacious detached bungalow
- Cul-de-sac setting in a highly sought after residential area
- Lounge/dining room, conservatory, modern kitchen
- Three bedrooms and a modern bathroom
- Single garage, off road parking, south facing rear garden
Property description
34 Fosters Way is a spacious detached bungalow with a low maintenance exterior, located in a cul-de-sac setting in the highly sought after residential area of Flexbury, within walking distance of the town centre, Bude Golf Course and local beaches.
Internally the well presented accommodation offers an entrance hall, lounge/dining room with doors leading out to a conservatory, modern kitchen, three bedrooms and a bathroom.
Outside, there is a single garage with off road parking to the front for two to three vehicles and a private enclosed south facing garden to the rear.
Property description 34 Fosters Way is a spacious detached bungalow with a low maintenance exterior, located in a cul-de-sac setting in the highly sought after residential area of Flexbury, within walking distance of the town centre, Bude Golf Course and local beaches.
Internally the well presented accommodation offers an entrance hall, lounge/dining room with doors leading out to a conservatory, modern kitchen, three bedrooms and a bathroom.
Outside, there is a single garage with off road parking to the front for two to three vehicles and a private enclosed south facing garden to the rear.
Entrance hall Entering via an obscured double glazed composite door to the entrance hall with loft hatch access with pull down ladder, radiator and telephone point. Doors serve the following rooms:-
cloakroom 4' 7" x 2' 7" (1.4m x 0.79m) Corner wall mounted wash hand basin, push button low flush WC with saniflo macerator system.
Living room 15' 7" x 12' 11" (4.75m x 3.94m) UPVC sliding double glazed door to the rear elevation leading out to the conservatory. Coved ceiling, television point and two radiators.
Conservatory 10' 2" x 5' 7" (3.1m x 1.7m) UPVC double glazed windows to three elevations with matching french doors and doors to either side and double glazed roof.
Kitchen 11' 2" x 7' 8" (3.4m x 2.34m) UPVC double glazed window to the front elevation overlooking the garden. The kitchen is finished with a range of matching cream high gloss wall and base units with fitted square edge work surface, inset stainless steel sink and drainer with mixer tap. Inset touch control induction hob with extractor hood, integrated electric oven, space and plumbing for dishwasher, space and plumbing for washing machine and space for freestanding fridge freezer.
Bedroom one 13' 00" x 11' 5" (3.96m x 3.48m) A spacious principal double bedroom with a UPVC double glazed window to the rear elevation overlooking the garden. Coved ceiling and radiator.
Bedroom two 12' 00" x 8' 6" (3.66m x 2.59m) A double bedroom with a UPVC double glazed window to the front elevation overlooking the gardens. Coved ceiling and radiator.
Bedroom three 8' 11" x 5' 11" (2.72m x 1.8m) A single bedroom with a UPVC double glazed window to the front elevation. Coved ceiling and radiator.
Bathroom 9' 1" x 6' 5" (2.77m x 1.96m) UPVC obscure double glazed window to the side elevation and attractive fully tiled walls. Panel enclosed 'P' shape bath with glass shower screen, mains fed shower with separate hand attachment, vanity unit with inset basin and wall mounted mirror above with integrated lighting, toilet bowel with concealed cistern and wall mounted chrome heated towel rail.
Garage 21' 4" x 8' 00" (6.5m x 2.44m) Electric roller door, wall mounted gas fired boiler and light and power connected.
Outside To the front of the property there is off road parking in front of the garage for two to three vehicles, area of lawn with feature palm and attractive flower beds. To either side of the bungalow there is a wooden gate and path which leads to the enclosed south facing garden which is laid to lawn with raised vegetable and flower beds and a patio seating area accessed from via the conservatory.
Council tax Band D
services All mains services are connected
tenure Freehold
Property info
For more information about this property, please contact
Colwills Estate Agents, EX23 on +44 1288 358015 * (local rate)
Disclaimer
Property descriptions and related information displayed on this page, with the exclusion of Running Costs data, are marketing materials provided by Colwills Estate Agents, and do not constitute property particulars. Please contact Colwills Estate Agents for full details and further information. The Running Costs data displayed on this page are provided by PrimeLocation to give an indication of potential running costs based on various data sources. PrimeLocation does not warrant or accept any responsibility for the accuracy or completeness of the property descriptions, related information or Running Costs data provided here.






















.png)