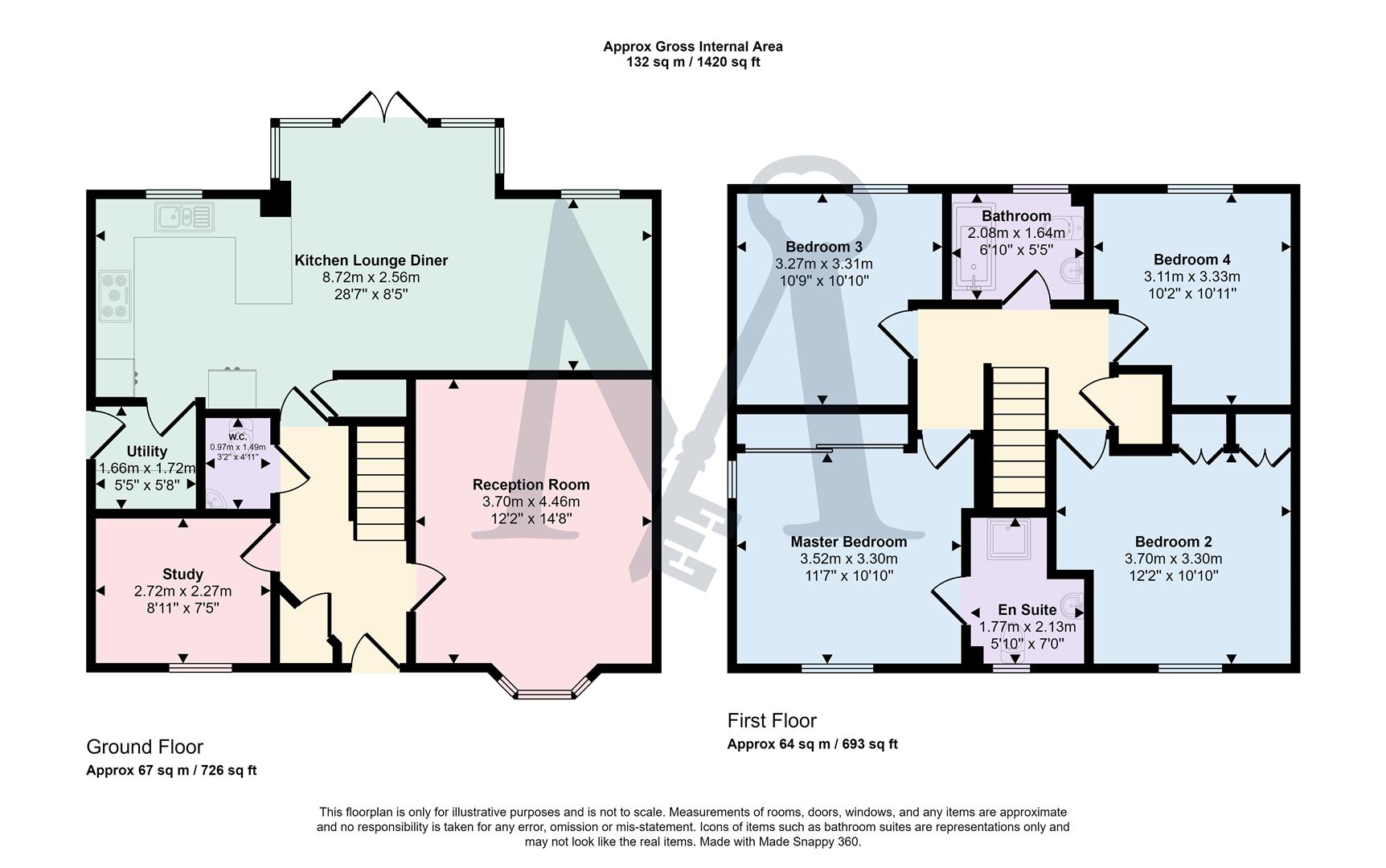Detached house for sale in Clamp Drive, Hugglescote, Coalville LE67
Just added* Calls to this number will be recorded for quality, compliance and training purposes.
Property features
- Show Home Standard Detached Home
- Stunning Open Plan Living Kitchen Diner
- Driveway & Detached Garage
- Ground Floor Study
- Spacious Bay Fronted Lounge
- Packed Full Of Upgrades
- Edge Of Development Overlooking Green
- Fully Fitted Kitchen & Sep Utlilty
- Better Than New With 4 Double Bedrooms
- Virtual Property Tour Available
Property description
Show home standard, better than new, four double bedroom detached family home offering extensive accommodation over two floors which has been significantly enhanced by the current owners offering a wealth of contemporary accommodation and upgrades throughout.
This home is perfect for any growing family looking for a modern home with its current owners upgrading the property beyond the builder’s specification. As you step inside this stunning home you are met with an inviting entrance hallway which gives immediate access to the ground floor accommodation with ‘Amtico’ flooring and premium carpets through-out. Proving a spacious living room with large bay fronted window along with that must have Separate study for those now working from home.
The undoubtable amazing feature of this home is its stunning open plan living/dining kitchen with a rear bay with french doors set across the rear aspect of the home with access to the landscaped rear garden. The kitchen offers a full extensive range of modern light mocha wall and base units with enhanced worktops, tiled splashbacks and a fantastic range of integrated appliances including double oven, five ring gas hob, fridge freezer and dishwasher. The property also benefits from a separate utility room, with further space and plumbing for appliances.
The master bedroom is a great size with fitted mirrored wardrobes along one side and a modern contemporary three-piece en-suite. Three further double bedrooms, one with fitted wardrobes and a stunning modern family bathroom complete with bath, wash hand basin and dual flush WC.
Externally the property continues to impress with the large landscaped rear garden with an ‘Indian sandstone’ patio and large lawn with an enclosed wall and fenced and walled boundary. The front of the property overlooks a lovely large open space and has a lawned fore-garden with path. Side driveway which provides off road parking with a ‘Ohme pro’ ev charger point and leads to the single garage.
On The Ground Floor
Entrance Hall
Ground Floor Wc
Study (2.72m x 2.26m (8'11" x 7'5"))
Lounge (3.71m x 4.47m (12'2" x 14'8"))
Kitchen Living Diner (8.71m x 2.57m (28'7" x 8'5"))
Utility Room (1.65m x 1.73m (5'5" x 5'8"))
On The First Floor
Landing
Master Bedroom (3.53m x 3.30m (11'7" x 10'10"))
En-Suite (1.78m x 2.13m (5'10" x 7'0"))
Bedroom Two (3.71m x 3.30m (12'2" x 10'10"))
Bedroom Three (3.28m x 3.30m (10'9" x 10'10"))
Bedroom Four (3.10m x 3.33m (10'2" x 10'11"))
Family Bathroom (2.08m x 1.65m (6'10" x 5'5"))
On The Outside
Rear Garden
Front Garden
Driveway
Garage (3.18m x 5.89m (10'5" x 19'4"))
Property info
For more information about this property, please contact
Maynard Estates, LE67 on +44 116 448 4747 * (local rate)
Disclaimer
Property descriptions and related information displayed on this page, with the exclusion of Running Costs data, are marketing materials provided by Maynard Estates, and do not constitute property particulars. Please contact Maynard Estates for full details and further information. The Running Costs data displayed on this page are provided by PrimeLocation to give an indication of potential running costs based on various data sources. PrimeLocation does not warrant or accept any responsibility for the accuracy or completeness of the property descriptions, related information or Running Costs data provided here.



































.png)
