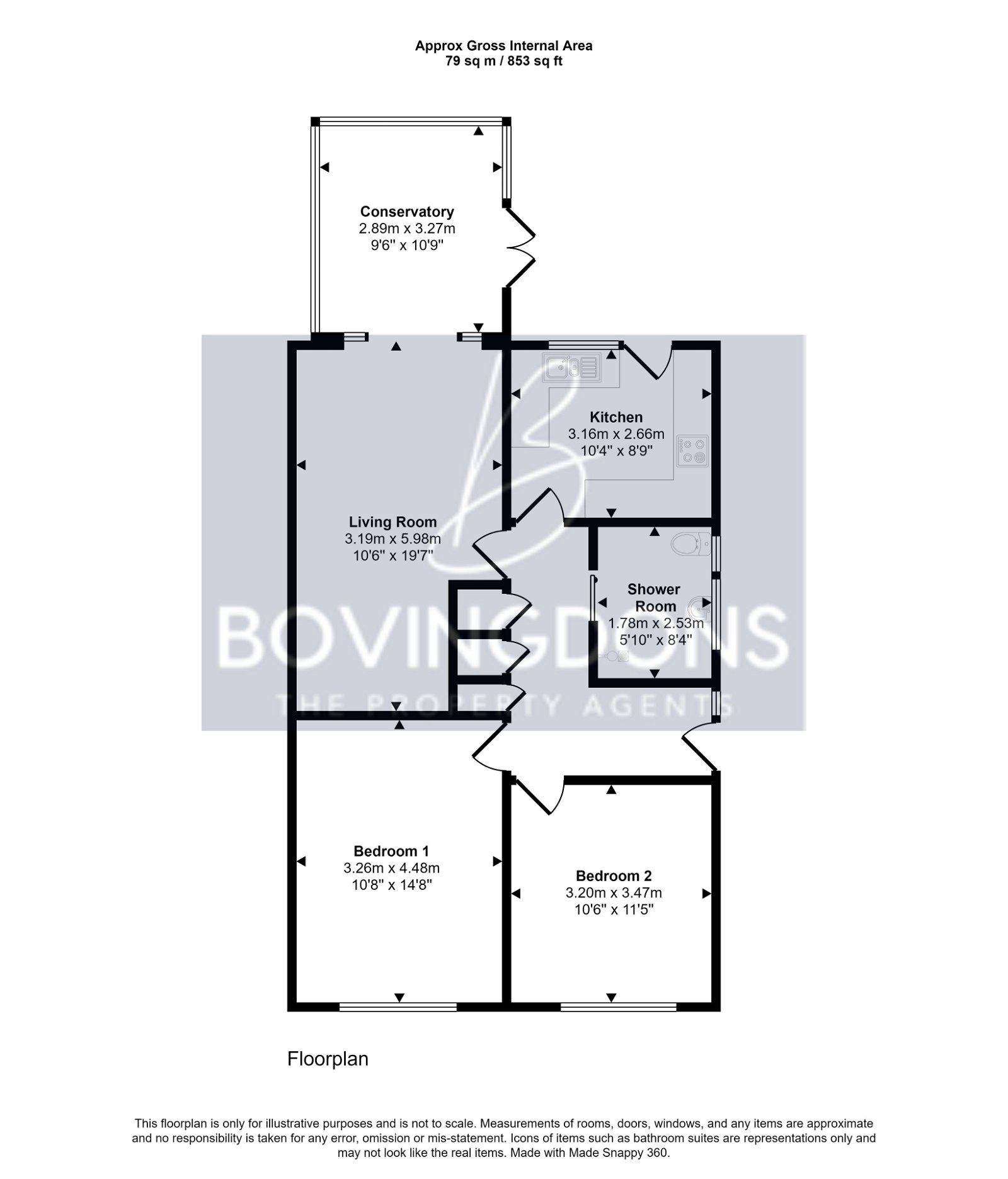Semi-detached bungalow for sale in Weatheralls Close, Soham, Ely CB7
Just added* Calls to this number will be recorded for quality, compliance and training purposes.
Property features
- 2 Bedroom semi detached bungalow
- Cul-de-sac location with private gated parking
- Gas central heating and double glazing
- Enclosed front & rear gardens
- Good sized accomodation
- Presented in good decorative order
Property description
Soham
Soham is the second largest town in East Cambridgeshire and is located between Ely (6 miles) and Newmarket (7 miles), both of which have a wide range of shopping and leisure facilities. The A142 has good connections with Cambridge via the A14.
Soham has its own range of local shops including the Co-Op & Asda and small eateries, pubs, hairdressers, leisure centre and doctors surgery. The town is a popular place to live for families due to the area’s proximity to Cambridge, Ely and Bury St Edmunds. There are three primary schools feeding into the well regarded Soham Village College. Soham train station links to Ely and the mainline to Cambridge and London. London Stansted airport is a 40 minute drive via the A11.
Description
Well presented 2 bedroom semi detached bungalow in this cul-de-sac location. The bungalow benefits from gas fired central heating, double glazing, gated private parking, conservatory, utility store, and low maintenance gardens. Viewing recommended.
Hall
Access to loft space. Coved ceiling. Radiator. Ceiling light point. Part double glazed entrance door. Three built-in storage cupboards with shelving.
Lounge/Diner - 5.97m x 3.2m (19'7" x 10'6")
Two vertical radiators. Two light tunnels to ceiling. Coved ceiling. Opening to:
Conservatory - 3.28m x 2.9m (10'9" x 9'6")
Upvc double-glazed windows to the side and rear aspect with double glazed door to the rear garden. Vaulted ceiling with spotlights.
Kitchen - 3.15m x 2.67m (10'4" x 8'9")
Double glazed window and door to the rear garden. Range of units at base and wall level with work surfaces over. Cupboard housing Vaillant Gas fired boiler serving central heating and hot water. Built-in single oven. 4-Ring AEG hob with splash back and stainless steeel extractor over. Integrated washing machine. Integrated fridge. Radiator. Coved ceiling with spotlights.
Bedroom 1 - 4.47m x 3.25m (14'8" x 10'8")
Double glazed window to the front aspect. Coved ceiling with light point. Vertical radiator.
Bedroom 2 - 3.48m x 3.2m (11'5" x 10'6")
Double glazed window to the front aspect. Vertical radiator. Wardrobes to one wall. Coved ceiling with light point.
Shower Room - 2.54m x 1.78m (8'4" x 5'10")
Two double glazed windows to the side aspect.. Low level WC. Wash basin with cupboards under. Heated towel rail. Spotlights to ceiling. Shower area with riser rail and shower attachment. Cupboard to corner with shelving. Mirror with light. Sliding door to hall.
Outside
The front garden is enclosed by timber fencing. There is a path leading to the side of the property to the entrance door and then to the rear garden.
The rear garden is enclosed with timber fencing and has raised flower/shrub bedding, outside water tap and a personal gate to the rear. Another gate leads to the gated and enclosed private parking space. There is also a small brick utility store which has power and light, Double glazed window to the side aspect and double glazed entrance door, work surface and cupboards.
Property Information.
Local Council is East Cambridgeshire District Council
Council Tax Band is B
EPC Rating is 57 (D).
All mains services are connected.
Tenure is Freehold
Standard construction.
Vendor not aware of Rights of Way/Easements or Covenants.
Broadband connected -tbc.
Broadband Type - Superfast available - Max 50Mbps download - 8 Mbps upload.
Mobile Signal/Coverage - Good.
Property info
For more information about this property, please contact
Bovingdons, CB7 on +44 1353 488198 * (local rate)
Disclaimer
Property descriptions and related information displayed on this page, with the exclusion of Running Costs data, are marketing materials provided by Bovingdons, and do not constitute property particulars. Please contact Bovingdons for full details and further information. The Running Costs data displayed on this page are provided by PrimeLocation to give an indication of potential running costs based on various data sources. PrimeLocation does not warrant or accept any responsibility for the accuracy or completeness of the property descriptions, related information or Running Costs data provided here.





























.png)

