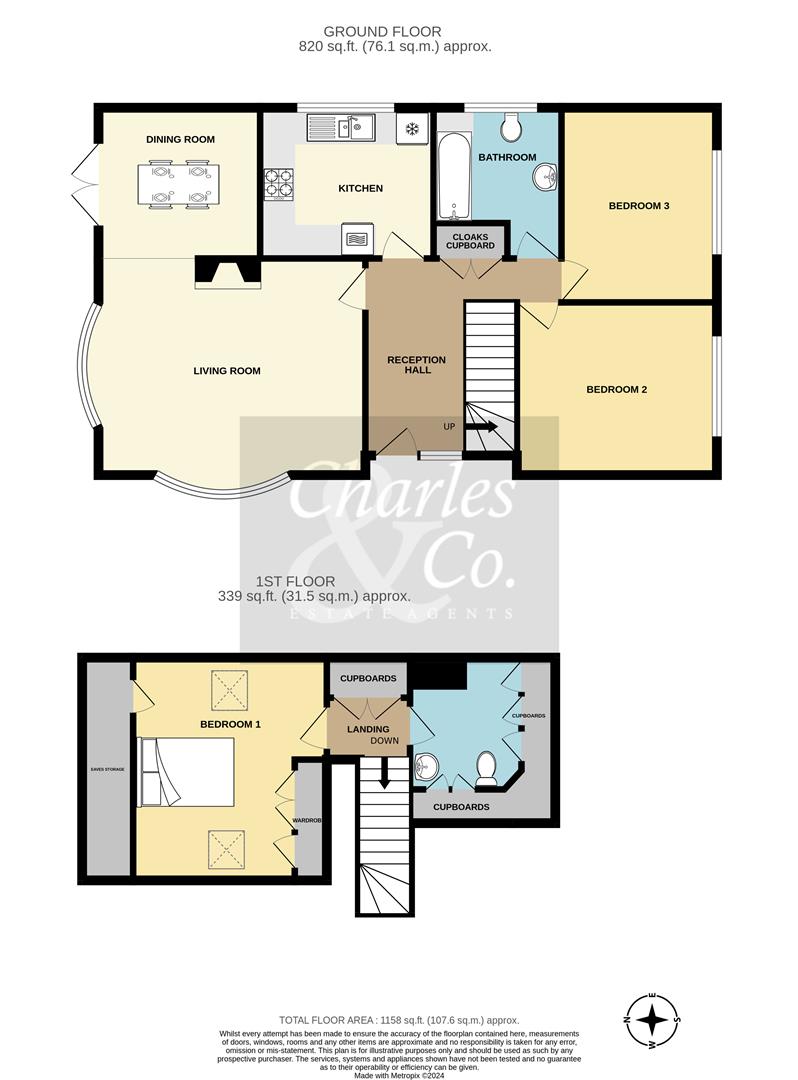Detached house for sale in Marsham Brook Lane, Pett Level, Hastings TN35
* Calls to this number will be recorded for quality, compliance and training purposes.
Property features
- Immaculate Detached Chalet Bungalow
- Three Bedrooms & Two Receptions
- Feature Fireplace to Living Room
- Kitchen with Built-in Appliances
- Downstairs Modern Bathroom/W.C.
- First Floor Bedroom & Separate W.C.
- Driveway & Lawned Gardens
- Favoured Pett Level Area
- Close to Walks & The Beach
- To Be Sold chain free
Property description
An immaculate and deceptively spacious three double bedroom, two reception room detached chalet style bungalow. Ideally situated in the favoured pett level area close to local countryside and coastal walks as well as pett level beach being just 250 yards away with amenities in winchelsea beach and bus services on pett level road connecting to the historic towns of rye & hastings.
The property was built in 1993 and provides versatile accommodation over two floors which include a Reception Hall with double built-in Cloaks cupboard, a dual aspect Living Room with feature fireplace and twin bow windows and there is also an adjoining Dining Room with French doors leading out to and overlooking the Gardens. The Kitchen has built-in appliances to include a Hotpoint double oven and a four ring gas hob and the downstairs family Bathroom/w.c. Has a contemporary suite with an overbath shower. In addition, there are two double ground floor bedrooms and the Main Bedroom is to the first floor with twin Velux windows, built-in wardrobe cupboards and a separate w.c. And a pedestal wash basin.
Outside, there is a beach Driveway extending to the side of the property providing off road parking for up to three vehicles and the gardens are mainly laid to lawn with rear and side decking enjoying privacy and seclusion. Further benefits include gas fired central heating, double glazing and this beautiful coastal home is available Chain Free. Viewing is strictly by appointment with Sole agent Charles & Co.
Covered Entrance
Entrance Door to;
Reception Hall (3.66m x 2.79m (12'0 x 9'2))
Stairs rising to first floor with understairs storage recess, built-in double Cloaks cupboard, Door to;
Living Room (4.90m x 3.99m (16'1 x 13'1))
Feature Fireplace with matching wooden surround and decorative tiled surround, dual aspect with bow windows to front and side. The Living Room opens into;
Dining Room (2.97m x 2.77m (9'9 x 9'1))
Double glazed French doors leading to and overlooking the rear garden.
Kitchen (3.20m x 2.77m (10'6 x 9'1))
Fitted with a matching range of wall, base and drawer units with work surfaces extending to three sides, inset one and a half bowl sink unit with mixer tap, built-in appliances incorporating a four ring gas hob with splashback and extractor hood over, fitted Hotpoint Double Oven, Integrated Dishwasher, plumbing and space for a washing machine and dryer, further space for a fridge/freezer, cupboard housing gas boiler, under cupboard lighting and window to side.
Bedroom Two (3.91m x 2.64m (12'10 x 8'8))
Window to rear.
Bedroom Three (3.58m x 2.84m (11'9 x 9'4))
Window to rear.
Family Bathroom/W.C. (2.29m x 2.13m (7'6 x 7'0))
Contemporary suite comprising panelled bath with overbath shower unit and shower attachment with glass shower screen to side, w.c., pedestal wash basin, part tiled walls and window to side.
First Floor Landing
Bedroom One (4.17m x 3.51m (13'8 x 11'6))
Fitted cupboards to one side, access to eaves storage, twin Velux windows.
Separate W.C. (2.67m x 2.26m max (8'9 x 7'5 max))
Fitted cupboards extending to two sides, w.c. And pedestal wash basin with Velux window to one side.
Outside
Driveway
Being laid to beach extending to the side of the property and providing off road parking for up to three vehicles.
Gardens
Being mainly to the front and laid to lawn with a rear and side decking area with flower and shrub beds and timber fencing to the boundary providing seclusion and privacy. There is also a gate to the front and side access with the gardens surrounding the property.
Property info
For more information about this property, please contact
Charles & Co, TN40 on +44 1424 317902 * (local rate)
Disclaimer
Property descriptions and related information displayed on this page, with the exclusion of Running Costs data, are marketing materials provided by Charles & Co, and do not constitute property particulars. Please contact Charles & Co for full details and further information. The Running Costs data displayed on this page are provided by PrimeLocation to give an indication of potential running costs based on various data sources. PrimeLocation does not warrant or accept any responsibility for the accuracy or completeness of the property descriptions, related information or Running Costs data provided here.





























.png)
