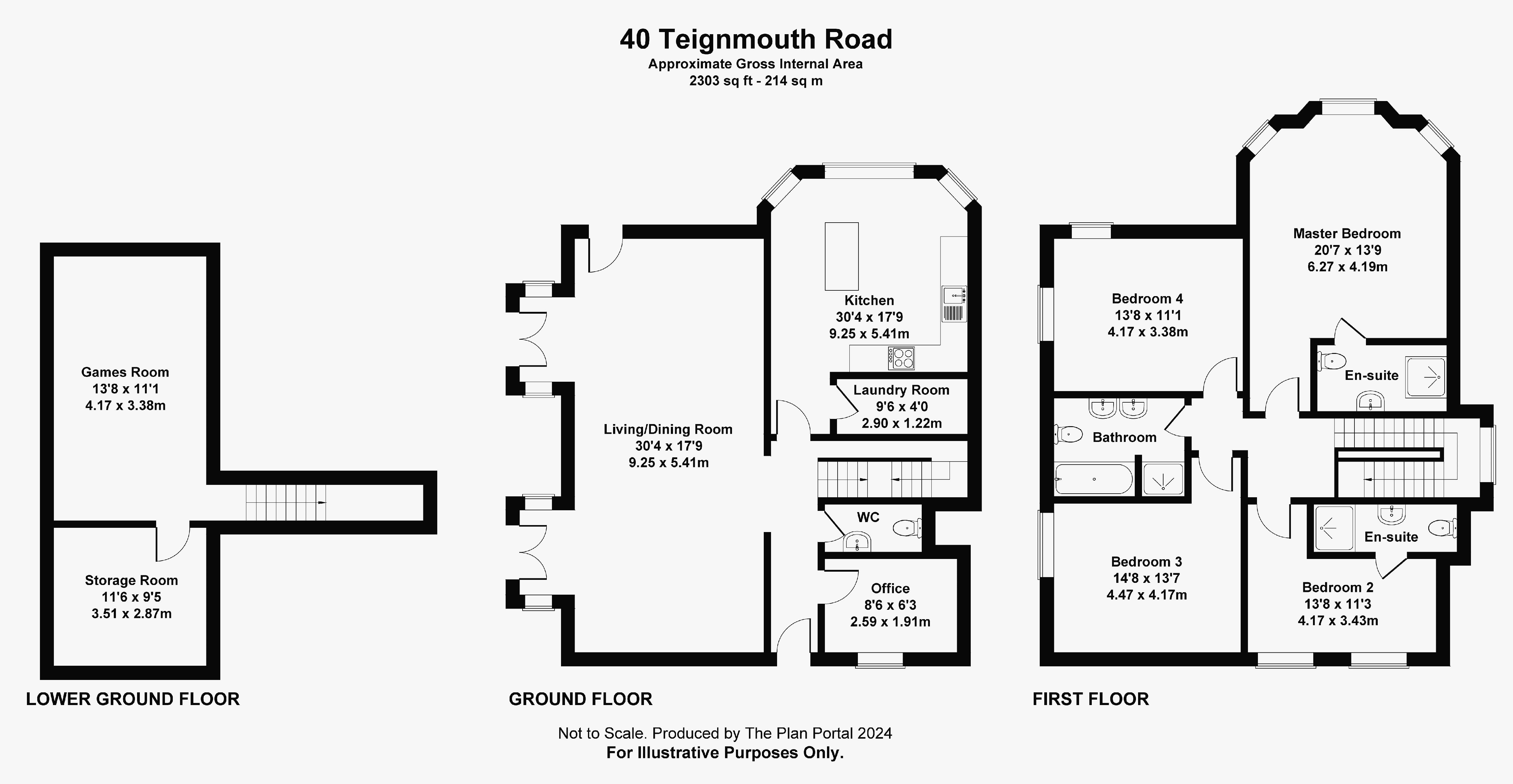Semi-detached house for sale in Teignmouth Road, Torquay TQ1
* Calls to this number will be recorded for quality, compliance and training purposes.
Property features
- Four Bedroom Period Property Sympathetically Renovated
- Extensive Accommodation Arranged Over Three Floors
- Central Location Close to Local Schools, Shops & Main Roads
- Drive Parking for 3+ Vehicles, ev Charging Point
- Private Lawned Garden & Wrap Around Paved Patio
Property description
40 Teignmouth Road, Torquay is a central location providing access to the main arterial roads to Newton Abbot, Exeter and Plymouth. The local shopping area of Torre is a short walking distance with the town centre and seafront less than 2 miles away.
This superb period property has been beautifully renovated to create a large modern family home. A semi-detached property boasting large picture windows and original high ceilings creating a light & airy atmosphere throughout. There is driveway parking for 3+ vehicles with an ev charging point. Lawned garden and paved patio areas. During the renovations the property was rewired and replumbed throughout and fitted with a modern heating system.
Driveway leading to covered entrance with large modern front door leading to:-
Hallway
Expansive hall entrance offering access to all rooms and stairs leading to the first floor.
Living/Dining Room (17' 9'' x 30' 4'' (5.41m x 9.25m))
Dual aspect large uPVC double glazed bay windows and doors with access to front & side gardens. Wood effect laminate flooring, white large slimline wall-hung radiators and inset downlighting.
Kitchen (17' 9'' x 30' 4'' (5.41m x 9.25m))
Modern handless shaker style wall and base cabinets. Dark solid wood work surfaces, black and white wall tiles and herringbone style wooden floor covering. Composite 1.5 bowl sink with a pull out style tap, integrated microwave and double oven, countertop induction hob and external extractor hood, wall mounted boiler. U-pvc double glazed bay windows with radiator under and overlooking the paved terrace.
Laundry Room (9' 6'' x 4' 0'' (2.90m x 1.22m))
Office (8' 6'' x 6' 3'' (2.59m x 1.91m))
Wide sweeping staircase with half landing leading to:-
Master Bedroom (13' 9'' x 20' 7'' (4.19m x 6.27m) (max))
Large king/double bedroom. En-suite with tiled walls and floors, walk in shower, WC and wash hand basin, heated towel rail. U-pvc double glazed bay window overlooking the paved patio.
Bedroom 2 (13' 8'' x 11' 3'' (4.17m x 3.43m) (max))
Small double/single room. En-suite with tiled walls and floors, walk in shower, WC and wash hand basin, heated towel rail.
Bedroom 3 (13' 7'' x 14' 8'' (4.14m x 4.47m))
Double bedroom.
Family Bathroom
His & her vanity unit basin with mixer taps, single ended jacuzzi bathtub and a separate shower cubicle. Tiled walls and floors and heated towel rail.
Bedroom 4 (13' 8'' x 11' 1'' (4.17m x 3.38m))
Double bedroom.
Off the Hall stairs leading down to:-
Games Room (13' 8'' x 11' 1'' (4.17m x 3.38m))
LED downlights and wood effect laminate flooring.
Storage Room (11' 6'' x 9' 5'' (3.51m x 2.87m))
LED downlights and wood effect laminate flooring.
Outside
Private lawned garden and wrap around paved patio. Parking for 3+ with ev charging point.
Tenure
Freehold. The property is currently tenanted on an AST at a rent of £2,400 per month. However, the property will be made available with vacant possession if required.
Services
The property is connected to all mains services. The property was recently rewired and replumbed throughout and fitted with a modern gas central heating system.
Council Tax Band G
EPC Rating C
Viewing
Viewing is highly recommended and can be arranged by prior appointment with the Sole Agents, Bettesworths.
Property info
For more information about this property, please contact
Bettesworths, TQ1 on +44 1803 268798 * (local rate)
Disclaimer
Property descriptions and related information displayed on this page, with the exclusion of Running Costs data, are marketing materials provided by Bettesworths, and do not constitute property particulars. Please contact Bettesworths for full details and further information. The Running Costs data displayed on this page are provided by PrimeLocation to give an indication of potential running costs based on various data sources. PrimeLocation does not warrant or accept any responsibility for the accuracy or completeness of the property descriptions, related information or Running Costs data provided here.






























.png)

