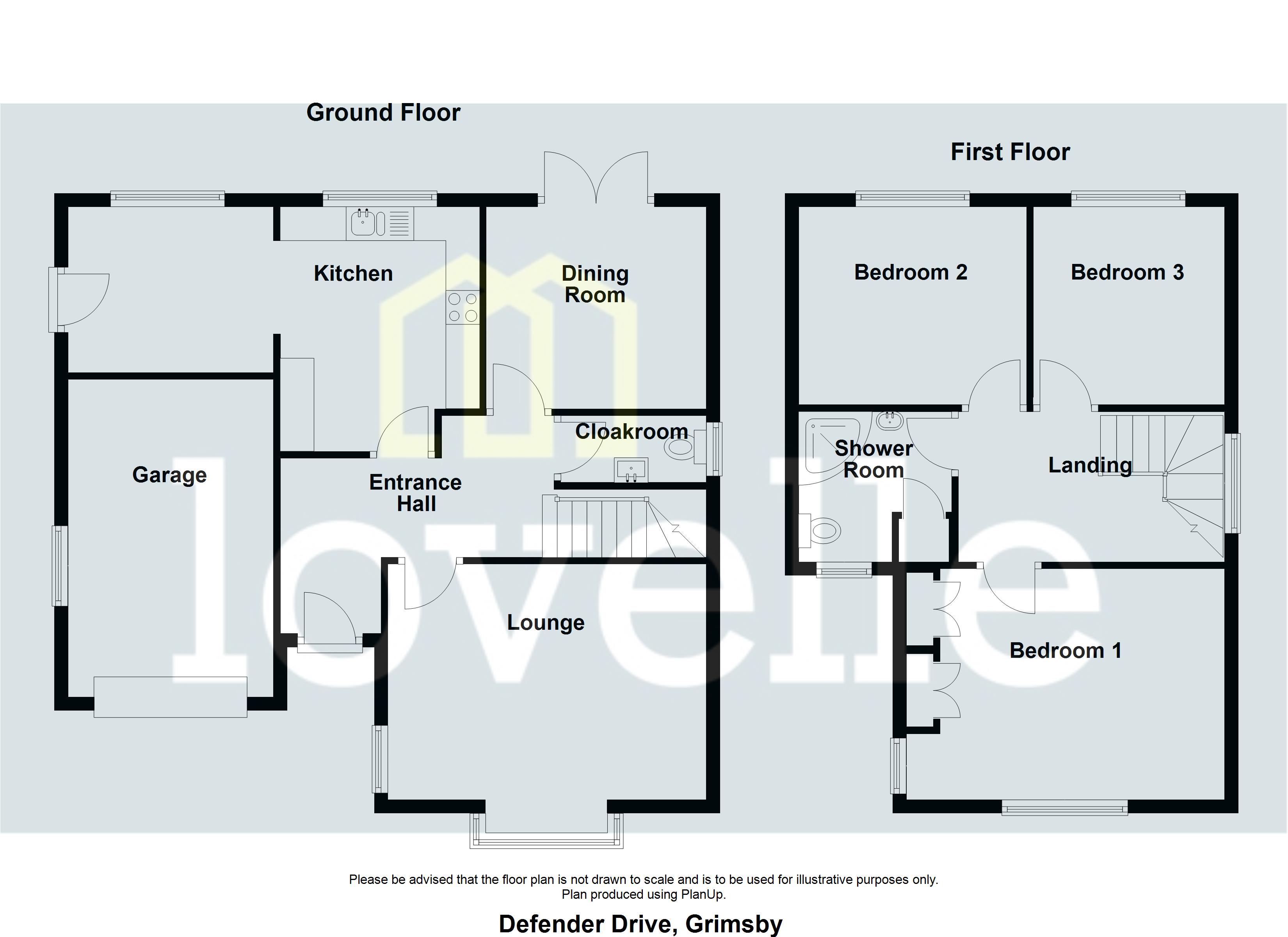Detached house for sale in Defender Drive, Aylesby Park, Grimsby DN37
Just added* Calls to this number will be recorded for quality, compliance and training purposes.
Property features
- Three-bedroom detached property
- Modern L-shape kitchen
- Spacious reception rooms
- Large driveway and garage
- Three generous size bedrooms
- UPVC double glazing and gas central heating
Property description
We are delighted to present this immaculate three-bedroom detached property, currently for sale. This residence exudes a welcoming and homely vibe, perfect for families seeking a modern, comfortable living space.
Upon entering, you are greeted by a welcoming hallway, complete with return stairs to the first floor. The luxury vinyl tile (lvt) flooring flows seamlessly into the cloakroom and kitchen, setting a tone of sophistication. The convenient cloakroom off the hall comes equipped with a sink and WC, offering practicality and convenience.
At the heart of the home is the immaculate L-shape kitchen, boasting modern units, wood effect worktops, and a breakfast bar - perfect for casual dining. The kitchen is further enhanced by an oven and gas hob, two windows allowing for ample natural light.
The property comprises two spacious reception rooms. The lounge, reception room #1, is a generous space with dual aspect windows and a charming brick fire surround, providing a cozy yet stylish environment for relaxation. Reception room #2 serves as a dining room, featuring French doors leading out to the pleasant rear garden - ideal for entertaining and al fresco dining.
The upper floor is home to three bedrooms. Bedroom #1 and #2 are spacious double rooms, with the first offering built-in luxury 'Haagensen' wardrobes and dual aspect windows, providing a bright, airy environment. Bedroom #3 is a sizable single room, offering ample space and comfort.
The bathroom is a sanctuary in itself, with a spacious shower cubicle featuring a rainfall shower head, a WC, sink with a vanity unit, towel radiator, and an airing cupboard. This room has been thoughtfully designed to create a tranquil space for relaxation.
The property benefits from uPVC double glazing and gas central heating, ensuring a warm and cosy environment throughout the year. Additionally, the large driveway and garage provide ample parking space, adding to the convenience of this home.
Externally, the property features a pleasant rear garden, offering a serene space for outdoor activities and relaxation. The location of the property is equally impressive, with public transport links, nearby schools, local amenities, green spaces, and a strong local community all at your doorstep. For those who enjoy outdoor activities, the property is located near walking and cycling routes.
In conclusion, this property is a perfect blend of comfort, convenience, and modern style, ideal for families seeking a cosy haven to call home.
Measurements (-)
Lounge 4.18m X 4.19m
Dining Room 2.76m X 3.40m
Kitchen (l-Shape) 5.54m X 3.78m
Cloakroom 0.81m X 1.82m
Bedroom 1 4.19m X 4.02m
Bedroom 2 3.26m X 3.11m
Bedroom 3 2.27m X 3.38m
Shower Room 1.95m X 2.19m
Garage 2.56m X 4.60m
Disclaimer (-)
We endeavour to make our sales particulars accurate and reliable, however, they do not constitute or form part of an offer or any contract and none is to be relied upon as statements of representation or fact. Any services, systems and appliances listed in this specification have not been tested by us and no guarantee as to their operating ability or efficiency is given. All measurements have been taken as a guide to prospective buyers only, and are not precise. If you require clarification or further information on any points, please contact us, especially if you are travelling some distance to view.
Covenants (-)
There are restrictive covenants listed on the property' title deed, full details can be provided on request.
Mobile And Broadband (-)
It is advised that prospective purchasers visit checker . Ofcom . Org . Uk in order to review available wifi speeds and mobile connectivity at the property.
For more information about this property, please contact
Lovelle Estate Agency, DN31 on +44 1472 289308 * (local rate)
Disclaimer
Property descriptions and related information displayed on this page, with the exclusion of Running Costs data, are marketing materials provided by Lovelle Estate Agency, and do not constitute property particulars. Please contact Lovelle Estate Agency for full details and further information. The Running Costs data displayed on this page are provided by PrimeLocation to give an indication of potential running costs based on various data sources. PrimeLocation does not warrant or accept any responsibility for the accuracy or completeness of the property descriptions, related information or Running Costs data provided here.





























.png)
