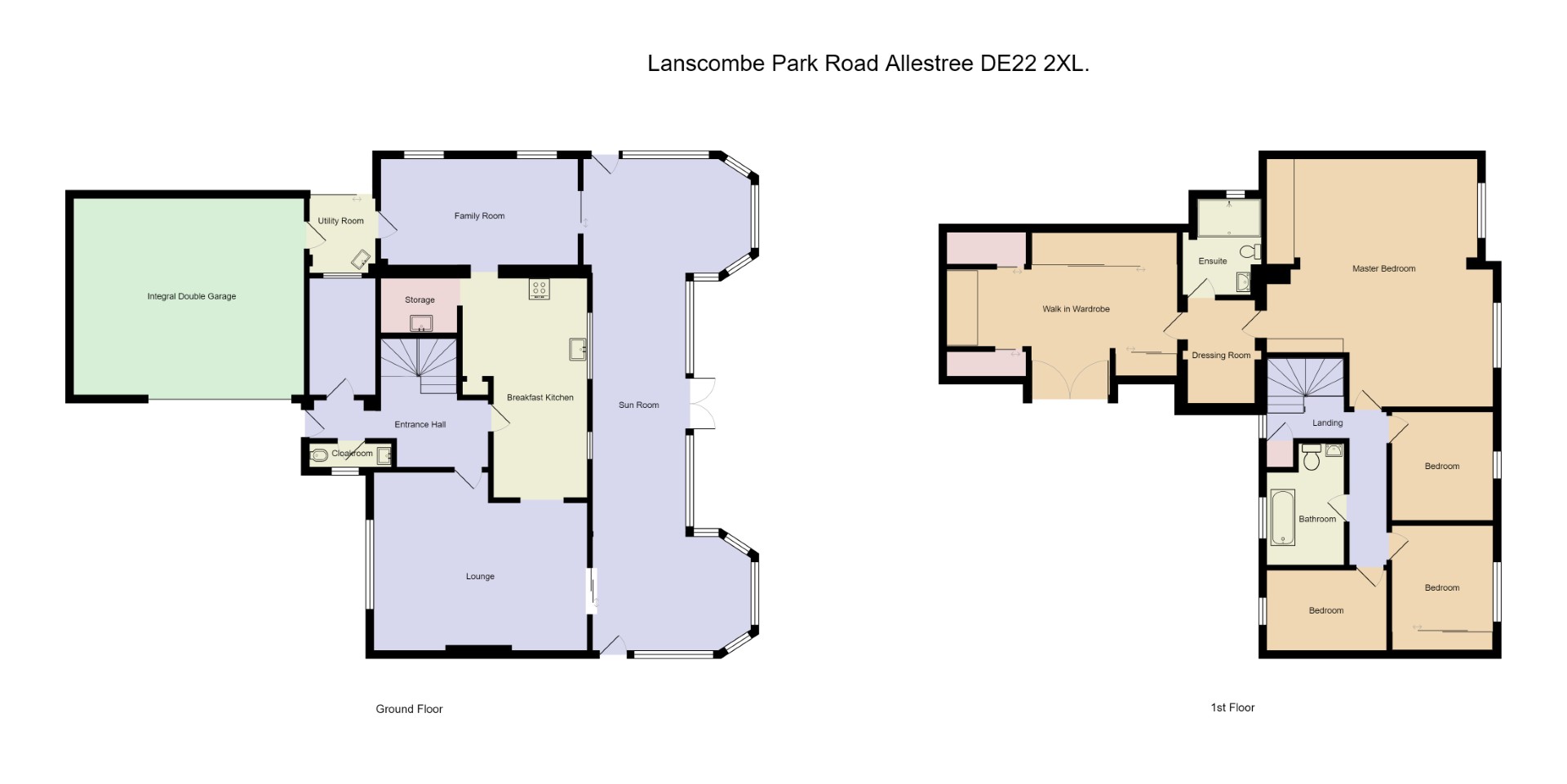Detached house for sale in Lanscombe Park Road, Allestree, Derby, Derbyshire DE22
Just added* Calls to this number will be recorded for quality, compliance and training purposes.
Property features
- Offered for sale by modern method of auction
- Four bedrooms
- Tucked away cul de sac location
- Generous master bedroom with dressing area
- Sought-after location within Allestree
- No upward chain
- Integral Double Garage & Off Road Parking
- Private & Enclosed Rear Garden
- Spacious sun room to rear
- Must be viewed
Property description
Offered for sale by modern method of auction - spacious four bedroom detached property - cul de sac location - highly sought after area. Situated in a tucked away location is this spacious detached home with accommodation extending to over 1,800 square feet. Great potential to create a home to personal tastes.
Offered for sale by the modern method of auction.Impressive four bedroom detached residence, positioned at the end of a wonderful cul-de-sac in the sought-after location of Allestree. This well proportioned property offers spacious living accommodation comprising of: Entrance hall; ground floor cloakroom/WC; storage room; spacious lounge; breakfast kitchen; family room; utility room and sunroom which overlooks the rear garden. First floor landing; four bedrooms, the master bedroom being a large double bedroom with a dressing room, en suite shower room and walk-in wardrobe. Family bathroom having a three-piece suite.
This property is for sale by Martin & Co Derby powered by iamsold Ltd.
The property is for sale by Modern Method of Auction. Should you view, offer or bid on the property, your information will be shared with the Auctioneer, iamsold Limited.
This method of auction requires both parties to complete the transaction within 56 days of the draft contract for sale being received by the buyers solicitor. This additional time allows buyers to proceed with mortgage finance.
The buyer is required to sign a reservation agreement and make payment of a non-refundable Reservation Fee. This being 4.5% of the purchase price including VAT, subject to a minimum of £6,600.00 including VAT. The Reservation Fee is paid in addition to the purchase price and will be considered as part of the chargeable consideration for the property in the calculation for stamp duty liability. Buyers will be required to go through an identification verification process with iamsold and provide proof of how the purchase would be funded.
The property has a Buyer Information Pack which is a collection of documents in relation to the property. The documents may not tell you everything you need to know about the property, so you are required to complete your own due diligence before bidding. A sample copy of the Reservation Agreement and terms and conditions are also contained within this pack. The buyer will also make payment of £300.00 including VAT towards the preparation cost of the pack, where it has been provided by iamsold.
The property is subject to an undisclosed Reserve Price with both the Reserve Price and Starting Bid being subject to change.
To the front of the property is a large driveway providing off road parking for several vehicles and an integral double garage. To the rear is a private enclosed garden laid mainly to lawn with decked seating area, flower and shrubbery beds, pond and hedged surrounds.
From its position in the highly popular location of Allestree, the property has easy access to excellent transport connections and commuter links, such as the A38, A52 and A6. There are many popular and useful amenities within close proximity, such as shops, restaurants and takeaways. Derby University is also close by.
Entrance Hall
15'7" x 10'0" (4.8m x 3.0m)
Cloakroom/WC
6'6" x 2'9" (2.0m x 0.8m)
Lounge
19'5" x 13'5" (5.9m x 4.1m)
Breakfast Kitchen
20'2" x 9'1" (6.2m x 2.8m)
Sunroom
44'7" x 15'5" (13.6m x 4.7m)
Family Room
18'1" x 10'6" (5.5m x 3.2m)
Storage Room
7'0" x 5'0" (2.1m x 1.5m)
Utility Room
7'1" x 6'0" (2.2m x 1.8m)
Integral Double Garage
First Floor Landing
12'0" x 3'0" (3.7m x 0.9m)
Master Bedroom
19'5" x 10'8" (5.9m x 3.2m)
En suite
7'7" x 6'6" (2.3m x 2.0m)
Dressing Room
8'9" x 5'7" (2.7m x 1.7m)
Walk-In Wardrobe
16'10" x 7'1" (5.1m x 2.2m)
Bedroom Two
10'5" x 8'10" (3.2m x 2.7m)
Bedroom Three
9'11" x 8'10" (3.0m x 2.7m)
Bedroom Four
8'11" x 7'2" (2.7m x 2.2m)
Bathroom
8'11" x 7'2" (2.7m x 2.2m)
Property info
For more information about this property, please contact
Martin & Co Derby, DE1 on +44 1332 494507 * (local rate)
Disclaimer
Property descriptions and related information displayed on this page, with the exclusion of Running Costs data, are marketing materials provided by Martin & Co Derby, and do not constitute property particulars. Please contact Martin & Co Derby for full details and further information. The Running Costs data displayed on this page are provided by PrimeLocation to give an indication of potential running costs based on various data sources. PrimeLocation does not warrant or accept any responsibility for the accuracy or completeness of the property descriptions, related information or Running Costs data provided here.



















.png)
