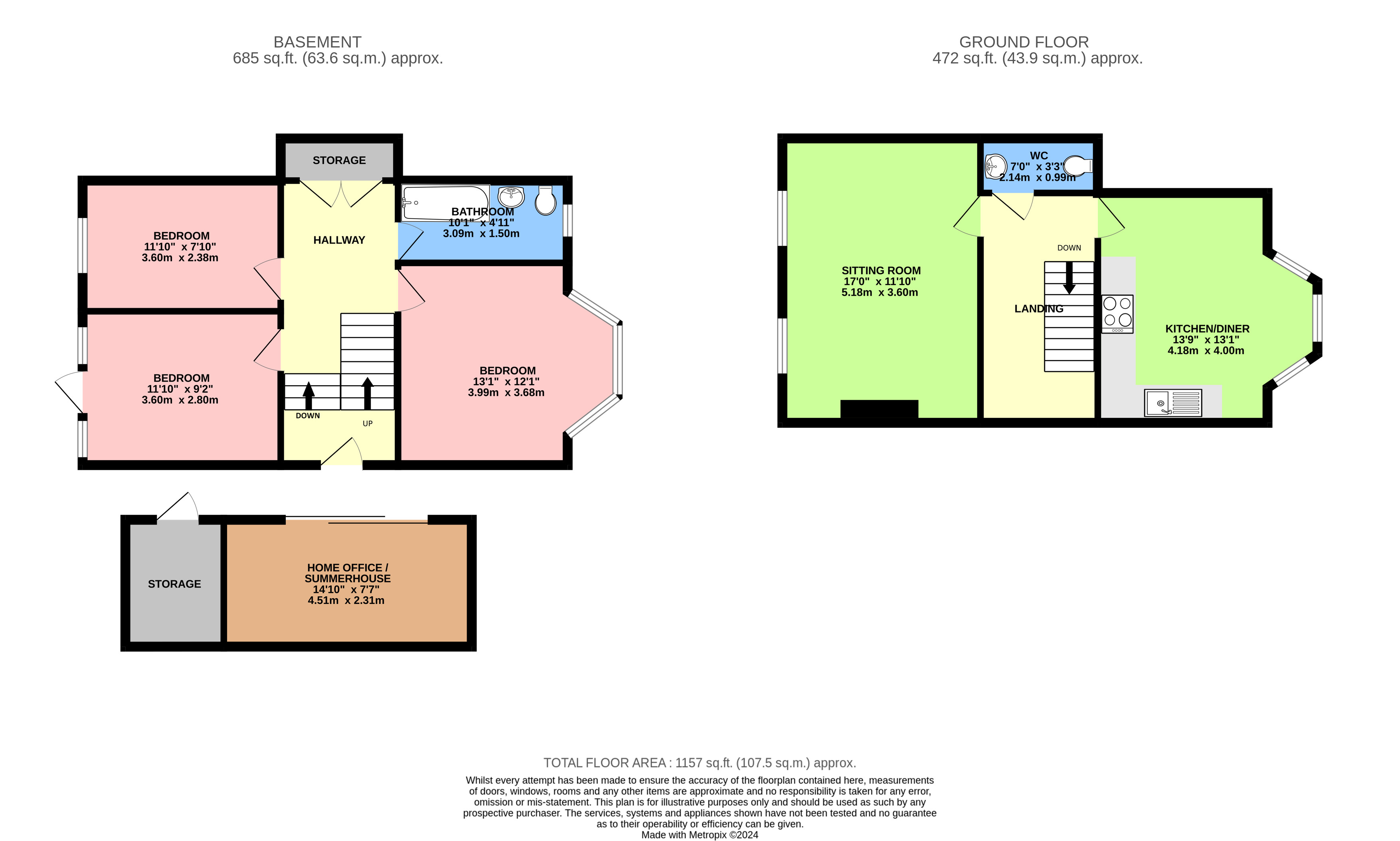Maisonette for sale in Pellatt Grove, London N22
Just added* Calls to this number will be recorded for quality, compliance and training purposes.
Property features
- 3 Bedrooms
- Entrance Hall
- Reception Room
- Kitchen/Diner
- Bathroom
- Garden
- Studio/Summerhouse
Property description
** chain free ** This large period split level, basement/ground floor, three bedroom conversion has wonderfully bright. Spacious, large rooms with high ceilings. Located in a really convenient location close to Wood Green Underground Station and the great range of amenities on the High Street
A fantastic opportunity to own this maisonette in a beautiful period building. It has its own front door to a small landing, stairs up lead you to the large bright reception room, kitchen/diner with a lovely bay window and a toilet with sink. Downstairs there are three double bedrooms all light and airy and a family bathroom. To the rear of the property is the garden with a great sized, versatile studio/summerhouse. There is also useful side access direct to the garden. The property has gorgeous bones although it does need cosmetic work but is priced to sell. This is the perfect chance for an imaginative buyer to put their own stamp on it.
Close to:
Primary Schools:
St Michael's CofE Primary School 0.17 miles
Trinity Primary Academy 0.18 miles
Secondary Schools:
St Thomas More Catholic School 0.38 miles
Heartlands High School 0.43 miles
Amenities within walking distance:
Wood Green Underground station (Piccadilly Line) 0.2 miles
Sainsbury's Local 0.2 miles
Shops, bars & restaurants of Wood Green 0.3 miles
Alexandra Palace Park 0.7 miles<br /><br />
Entrance Hall
Reception Room (5.1m x 3.56m (16' 9" x 11' 8"))
Kitchen/Diner (4.2m x 4.2m (13' 9" x 13' 9"))
1st Floor WC
Master Bedroom (4.1m x 3.35m (13' 5" x 11' 0"))
Bedroom 2 (3.5m x 2.8m (11' 6" x 9' 2"))
Bathroom (3.1m x 1.5m (10' 2" x 4' 11"))
Bedroom 3 (3.6m x 2.4m (11' 10" x 7' 10"))
Garden
Studio/Summerhouse (6.3m x 2.3m (20' 8" x 7' 7"))
Property info
For more information about this property, please contact
Atkinsons Residential, EN2 on +44 20 3478 3200 * (local rate)
Disclaimer
Property descriptions and related information displayed on this page, with the exclusion of Running Costs data, are marketing materials provided by Atkinsons Residential, and do not constitute property particulars. Please contact Atkinsons Residential for full details and further information. The Running Costs data displayed on this page are provided by PrimeLocation to give an indication of potential running costs based on various data sources. PrimeLocation does not warrant or accept any responsibility for the accuracy or completeness of the property descriptions, related information or Running Costs data provided here.























.png)

