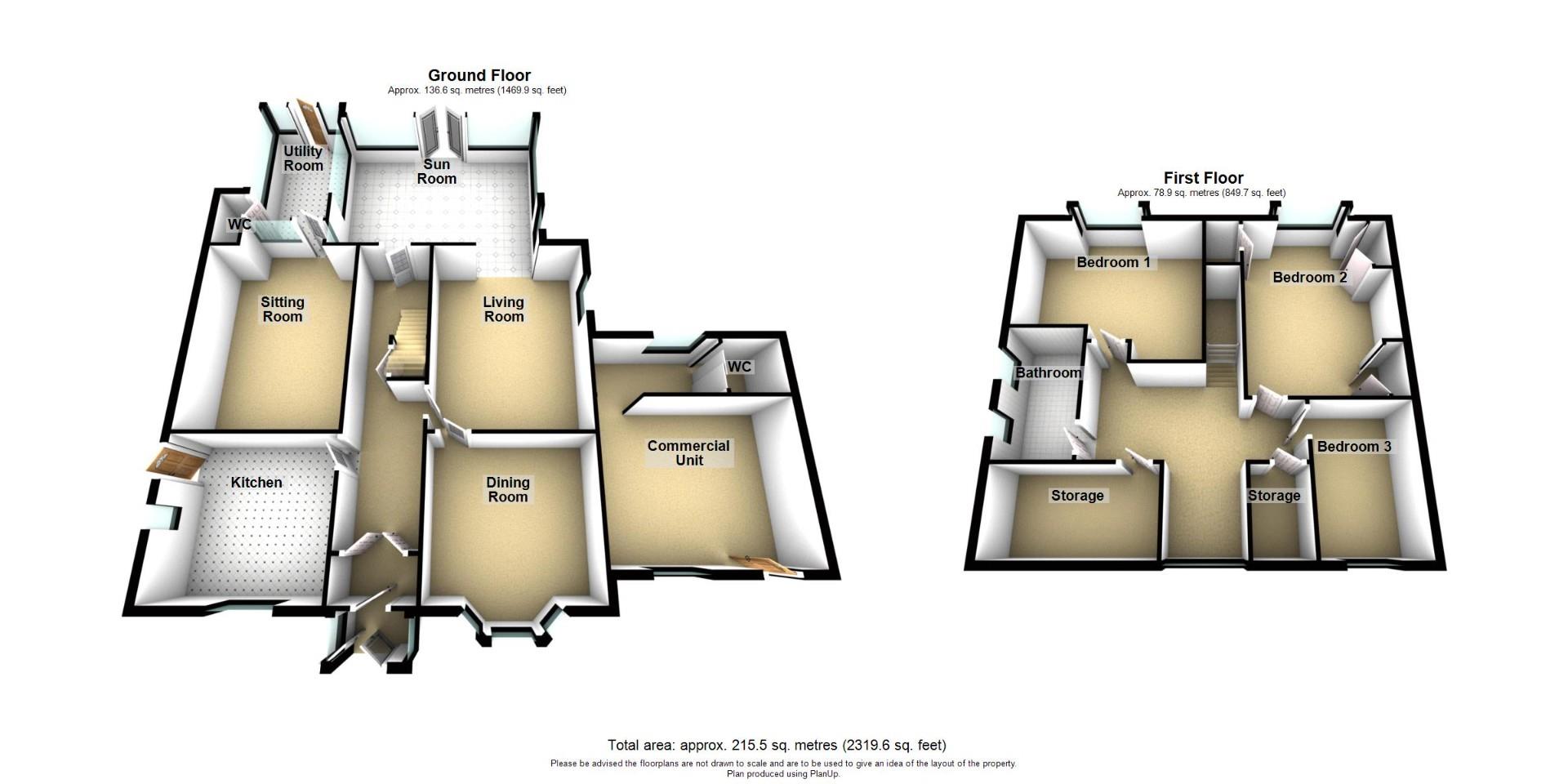Detached house for sale in Holywell, Whitley Bay NE25
Just added* Calls to this number will be recorded for quality, compliance and training purposes.
Property description
Signature North East is delighted to introduce this charming detached cottage in the heart of the picturesque Holywell Village, near Whitley Bay. Being conveniently close to local shops, cafés, pubs, and the scenic Holywell Dene. This property includes an additional building, with the entrance to the main road area, which was originally the village post office and is currently classed as commercial, with potential for renovation to convert the space into an additional residential space, this property includes a kitchen area and WC. The unique blend of residential comfort and commercial opportunity makes this property a rare find in a desirable location.
Upon entering, the quaint porch showcasing original leaded glass that has been restored and fitted
within double glazing. The hallway, accessed through double doors, leads to the principal rooms on the
ground floor. To the left, the kitchen boasts a traditional oak design with ample wall and base units, a
dishwasher and a small breakfast bar. A door provides outdoor access to the
back garden, outhouse, and outdoor WC. To the right of the hallway, the dining room is perfect for formal dining, with natural light flooding through the bay window. A fireplace feature wall brings warmth to the room, complemented by a fitted cupboard for additional storage. The dining room connects to a living room, which features a cosy fireplace and flows into a spacious sunroom.
Large windows in the sunroom offer panoramic views of the mature, tranquil and peaceful back garden, with double doors lead directly into the garden. The sitting room is ideal for gatherings, featuring an authentic log burner. This room connects to the utility area with a downstairs WC. The utility room is equipped with a washer and dryer. There is also a door leading to the back garden.
Living Room (4.76 x 3.71 (15'7" x 12'2"))
Sitting Room (4.76 x 3.7 (15'7" x 12'1"))
Dining Room (3.47 x 3.71 (11'4" x 12'2"))
Sun Room (5.39 x 4.12 (17'8" x 13'6"))
Kitchen (3.7 x 3.47 (12'1" x 11'4"))
Utility Room (3.73 x 2.08 (12'2" x 6'9"))
Bedroom One (4.81 x 3.8 (15'9" x 12'5"))
Bedroom Two (4.78 x 3.71 (15'8" x 12'2"))
Bedroom Three (3.44 x 2.33 (11'3" x 7'7"))
Bathroom (3.18 x 1.78 (10'5" x 5'10"))
Commercial Unit (3.66 x 4.40 (12'0" x 14'5"))
Wc (1.35 x 1.33 (4'5" x 4'4"))
The stairs lead up from the hallway to a large landing area that benefits from natural light through a window. There are three well-appointed double bedrooms. The two larger bedrooms overlook the garden through large windows, making the rooms airy and bright. Bedroom 1 features fitted wardrobes and a small walk-in cupboard, while Bedroom 2 offers ample space with a feature surround. Bedroom 3 is cosy and quirky, enhanced by a Velux window for additional light.
The family bathroom includes a four-piece suite, featuring a walk-in shower and a bathtub for relaxation. Additional storage is available on the landing, with two doors leading to storage areas, including a walk-in space with plenty of room.
Outside, the rear of the property boasts a mature, secluded back garden offering privacy. This area includes a greenhouse, a brick outhouse, a brick outdoor WC, and a hidden shed at the bottom of the garden, providing a haven for nature and wildlife. To the front, there is off-road parking for two cars via a double drive.
Property info
For more information about this property, please contact
Signature North East, NE26 on +44 191 490 6009 * (local rate)
Disclaimer
Property descriptions and related information displayed on this page, with the exclusion of Running Costs data, are marketing materials provided by Signature North East, and do not constitute property particulars. Please contact Signature North East for full details and further information. The Running Costs data displayed on this page are provided by PrimeLocation to give an indication of potential running costs based on various data sources. PrimeLocation does not warrant or accept any responsibility for the accuracy or completeness of the property descriptions, related information or Running Costs data provided here.
































.png)