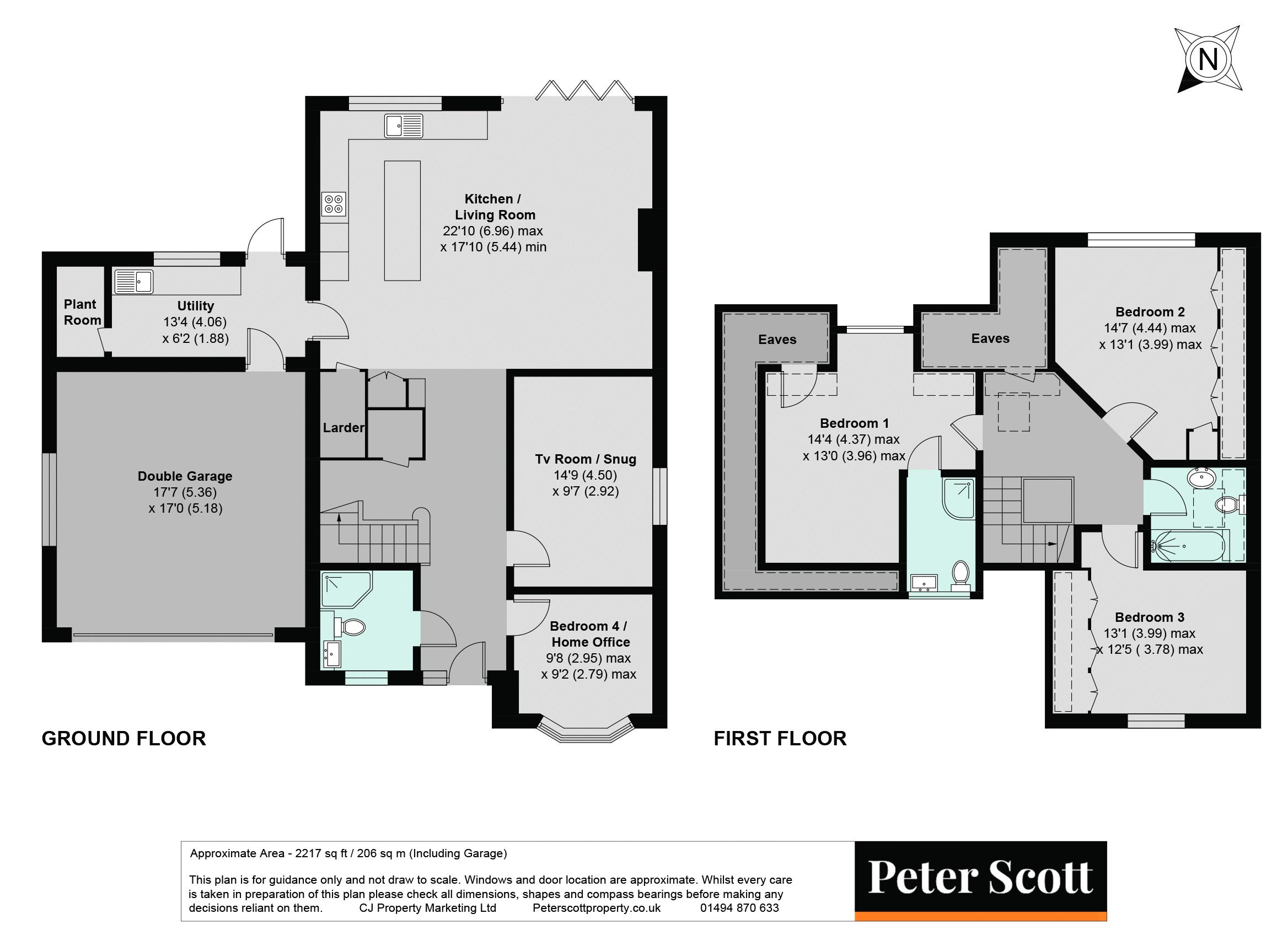Detached house for sale in Albion Crescent, Chalfont St. Giles HP8
Just added* Calls to this number will be recorded for quality, compliance and training purposes.
Property features
- Oustanding home in superb condition
- Newly renovated, bright accommodation over two floors
- Quiet cul de sac location
- Walking distance to village centre and schools
- Three first floor bedrooms, ensuite shower room, bathroom and separate shower room
- Ground floor bedroom 4 / Home office
- TV snug room
- Substantial 22'10 x 17'10 kitchen/living room
- Double garage with electric roller door
- South facing private garden
Property description
Located in a quiet cul de sac close to the village centre, shops and schools is this quite superb detached home presented to the highest of standards. The property has been recently extended and fully refurbished to include a new 22'10 x 17'10 kitchen/living room. This fine room overlooks the landscaped south facing garden, has a sitting area with log burner, dining area and well fitted and equipped kitchen area.
The front door leads to a spacious and well lit reception hall with porcelain floor tiling access to the kitchen/living room, TV snug, bedroom four/home office and shower room. The oak staircase with glass panels has a storage area under and adjoining coats cupboard. Setting the scene of this well proportioned home is the kitchen/living room over looking the garden. The kitchen area is equipped with a multi function/microwave oven, additional multi function oven, induction hob with charcoal filter fan above and a dishwasher. There is space for a large fridge/freezer. In addition there is an oak breakfast bar, quartz work surface, ample storage units and corner carousel, walk in larder with fitted units and power. The sitting area has a log burner and there is also a dining area with seating for at least six people.
From the kitchen is a door to the utility room with enamel sink, space and plumbing for washing machine and tumble dryer, doors to outside, double garage and plant room. The plant room has a water softener, recently installed Vaillant boiler and stainless steel water tank and fuse box. The double garage has electric roller door, power and side window.
The TV snug is a quiet space with side window and the home office (bedroom four) has a bay window over looking the front.
The first floor is approached over an oak and glass staircase leading to a spacious landing with velux window and eaves storage. Bedroom one has an ensuite shower room. Bedroom two and three both have a wide range of built in wardrobes. The family bathroom has a bath shower, vanity unit and wc.
To the front of the property is a double entrance gravel driveway and access to both sides of the house to the rear garden. The wide porcelain patio is south facing and private and looks over a level lawned area with mature borders, shrubs, two garden sheds (one with power).
General note:
The property has undergone significant refurbishment to include, landscaping, three zone under floor heating with porcelain tiling to hall, shower room, kitchen/living area and utility room, new Vaillant boiler and heating system, water softener, fuse box/wiring, windows, front and rear doors.
Property info
For more information about this property, please contact
Peter Scott Estate Agents, HP8 on +44 1753 903903 * (local rate)
Disclaimer
Property descriptions and related information displayed on this page, with the exclusion of Running Costs data, are marketing materials provided by Peter Scott Estate Agents, and do not constitute property particulars. Please contact Peter Scott Estate Agents for full details and further information. The Running Costs data displayed on this page are provided by PrimeLocation to give an indication of potential running costs based on various data sources. PrimeLocation does not warrant or accept any responsibility for the accuracy or completeness of the property descriptions, related information or Running Costs data provided here.



































.png)

